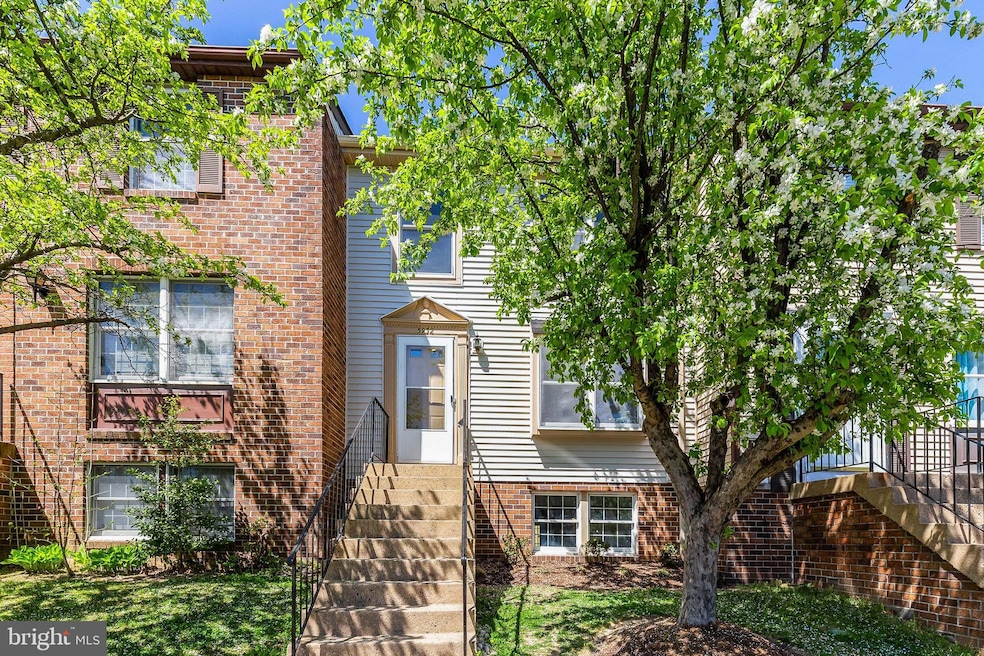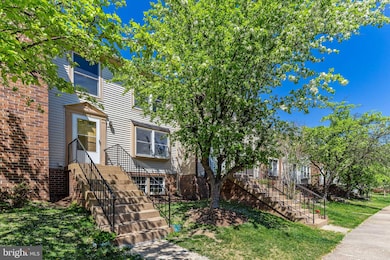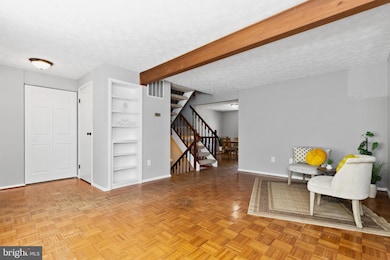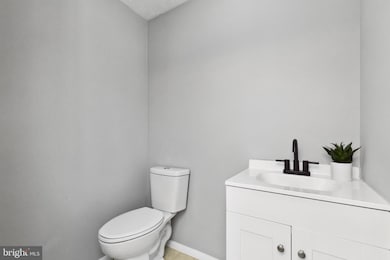5932 Spruce Run Ct Centreville, VA 20121
Highlights
- Colonial Architecture
- Wood Flooring
- Built-In Features
- Union Mill Elementary School Rated A-
- Eat-In Kitchen
- Walk-In Closet
About This Home
Welcome to 5932 Spruce Run Court—a 3-bedroom, 2 full and 2 half bath townhome nestled in the sought-after Little Rocky Run community. This light-filled home features a new half bath on the main level for added convenience and comfort.
Enjoy the open layout, generous living spaces, and a fully fenced backyard with a charming patio—perfect for relaxing or entertaining. Two assigned parking spots are located directly in front of the home for easy access.
Commuters will love the prime location with quick access to Route 28, Route 29, I-66, and Dulles Airport. Everyday essentials are just around the corner—less than a mile to Union Mill Shopping Center, offering groceries, dining, and more.
Don't miss this opportunity to enjoy comfort, convenience, and community in one of Centreville's most desirable neighborhoods.
Townhouse Details
Home Type
- Townhome
Est. Annual Taxes
- $5,140
Year Built
- Built in 1985
Lot Details
- 1,500 Sq Ft Lot
- Wood Fence
HOA Fees
- $108 Monthly HOA Fees
Parking
- Parking Lot
Home Design
- Colonial Architecture
- Brick Exterior Construction
- Slab Foundation
- Aluminum Siding
Interior Spaces
- 1,220 Sq Ft Home
- Property has 3 Levels
- Built-In Features
- Ceiling Fan
- Fireplace With Glass Doors
- Fireplace Mantel
- Dining Area
- Wood Flooring
Kitchen
- Eat-In Kitchen
- Electric Oven or Range
- Range Hood
- Dishwasher
- Disposal
Bedrooms and Bathrooms
- 3 Bedrooms
- En-Suite Bathroom
- Walk-In Closet
Laundry
- Dryer
- Washer
Finished Basement
- Walk-Up Access
- Laundry in Basement
Outdoor Features
- Patio
Schools
- Union Mill Elementary School
- Liberty Middle School
- Centreville High School
Utilities
- Central Air
- Heat Pump System
- Vented Exhaust Fan
- Electric Water Heater
Listing and Financial Details
- Residential Lease
- Security Deposit $2,650
- No Smoking Allowed
- 12-Month Min and 36-Month Max Lease Term
- Available 7/23/25
- Assessor Parcel Number 0652 03060265
Community Details
Overview
- Little Rocky Run Subdivision
Pet Policy
- No Pets Allowed
Map
Source: Bright MLS
MLS Number: VAFX2256892
APN: 0652-03060265
- 13646 Barren Springs Ct
- 6082 Clay Spur Ct
- 13873 Ausable Ct
- 6028 Chestnut Hollow Ct
- 13626 Forest Pond Ct
- 5865 Westwater Ct
- 13960 Antonia Ford Ct
- 13944 Waterflow Place
- 5815 Orchard Hill Ln
- 5807 Orchard Hill Ct Unit 5807
- 14018B Grumble Jones Ct
- 6110A Hoskins Hollow Cir
- 13512 Darter Ct
- 6015 Forest Run Dr
- 13504 Union Village Cir
- 13824 Springstone Dr
- 13617 Union Village Cir
- 13729 Springstone Dr
- 5685 Faircloth Ct
- 6164 Kendra Way
- 13676 Barren Springs Ct
- 13639 Clarendon Springs Ct
- 6008 Chestnut Hollow Ct
- 6008 Rabbit Hill Ct
- 6077 Deer Hill Ct
- 13906 Gunners Place
- 13961 Gill Brook Ln
- 6026 Little Brook Ct
- 13513 Orchard Dr Unit 3513
- 13630 Bent Tree Cir
- 13569 Ruddy Duck Rd
- 14015 Red River Dr
- 14151 Gabrielle Way
- 5638 Kertscher Terrace
- 6337 Littlefield Ct
- 6166 Kendra Way
- 14105 Honey Hill Ct Unit B
- 5607 Faircloth Ct
- 14140 Honey Hill Ct
- 5625 Old Clifton Rd







