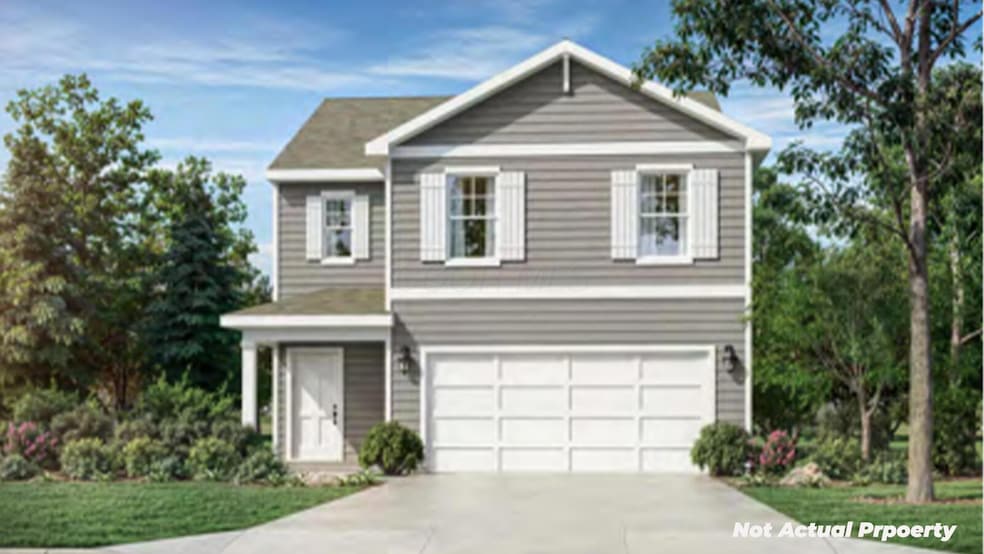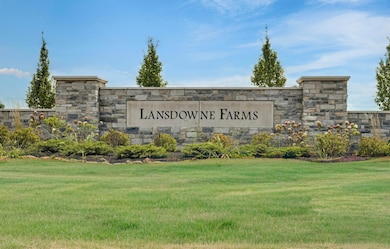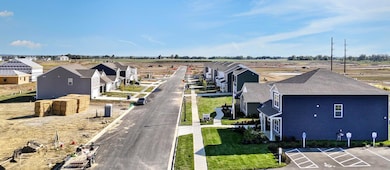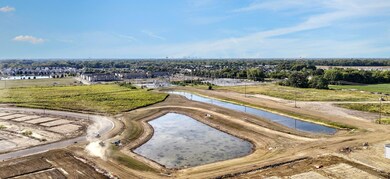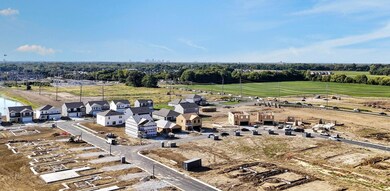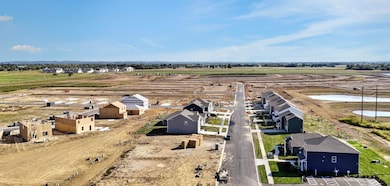5933 Ebony Oak Dr Canal Winchester, OH 43110
East Columbus-White Ash NeighborhoodEstimated payment $2,476/month
Highlights
- New Construction
- 2 Car Attached Garage
- Laundry Room
- Walk-In Pantry
About This Home
Welcome to The Taylor at Ashburn Woods in New Richmond, OH, where modern living meets timeless comfort. This two-story home offers 4 bedrooms, 2.5 bathrooms, and an open-concept design that's perfect for today's families. The main level is designed for connection, featuring a formal dining room and a chef-inspired kitchen with abundant cabinetry, a walk-in pantry, and generous counter space. The kitchen flows into a casual dining area and spacious living room, creating the perfect environment for entertaining or enjoying family time. A convenient powder room completes the main level. Upstairs, retreat to the owner's suite, a private sanctuary with a luxurious bathroom, dual vanities, a walk-in shower, and a large walk-in closet. Three additional bedrooms, a full bath, and an upstairs laundry room provide both comfort and convenience. Built with quality craftsmanship and smart design, The Taylor includes a one-year builder's warranty, giving you confidence in your investment. If you're searching for a new construction home in New Richmond with four bedrooms and open living spaces, The Taylor delivers style, comfort, and peace of mind.
Home Details
Home Type
- Single Family
Year Built
- Built in 2025 | New Construction
HOA Fees
- $48 Monthly HOA Fees
Parking
- 2 Car Attached Garage
Home Design
- Slab Foundation
Interior Spaces
- 1,732 Sq Ft Home
- 2-Story Property
- Walk-In Pantry
- Laundry Room
Bedrooms and Bathrooms
- 4 Bedrooms
Community Details
- Association Phone (614) 508-1521
- Omni HOA
Listing and Financial Details
- Assessor Parcel Number 430-346550
Map
Home Values in the Area
Average Home Value in this Area
Property History
| Date | Event | Price | List to Sale | Price per Sq Ft |
|---|---|---|---|---|
| 11/12/2025 11/12/25 | For Sale | $387,742 | -- | $224 / Sq Ft |
Source: Columbus and Central Ohio Regional MLS
MLS Number: 225042741
- Newcastle Plan at Lansdowne Farms
- Juniper Plan at Lansdowne Farms
- Aldridge Plan at Lansdowne Farms
- Freeport Plan at Lansdowne Farms
- Harmony Plan at Lansdowne Farms
- Stamford Plan at Lansdowne Farms
- Bellamy Plan at Lansdowne Farms
- Chatham Plan at Lansdowne Farms
- Henley Plan at Lansdowne Farms
- Sienna Plan at Lansdowne Farms
- Pendleton Plan at Lansdowne Farms
- 5928 Pitch Pine Dr
- 5924 Ebony Oak Dr
- 4245 Sycamore Oak Ave
- 5890 Ebony Oak Dr
- 0 Shannon Rd Unit 224042685
- 4325 Bowman Meadow Dr
- 4196 Coble Bowman Way Unit 15
- 5517 Glendalough St Unit 89
- Elm Plan at Lansdowne Farms - The Groves
- 5800 Shannon Rd
- 4020 Brice Rd
- 5525 Village Grove Ln
- 6060 Rossi Dr
- 4540 Gender Rd
- 4584 Samoyed Dr
- 6022 Brice Park Dr
- 3995 Cracker Cove Ln
- 6400 Birch Trail Ln
- 4900 Gender Rd
- 6380 Kelsey Ct
- 6300 Georges Creek Dr
- 6460 Chelsea Glen Dr Unit 44-6400.1405602
- 6460 Chelsea Glen Dr Unit 17-6618.1405604
- 6460 Chelsea Glen Dr
- 3461 Huddle Way
- 6617 Bricegrove Blvd
- 3675 Cross Ridge Ln
- 6553 Dorothy's Creek
- 5151 Kingsley Park Dr
