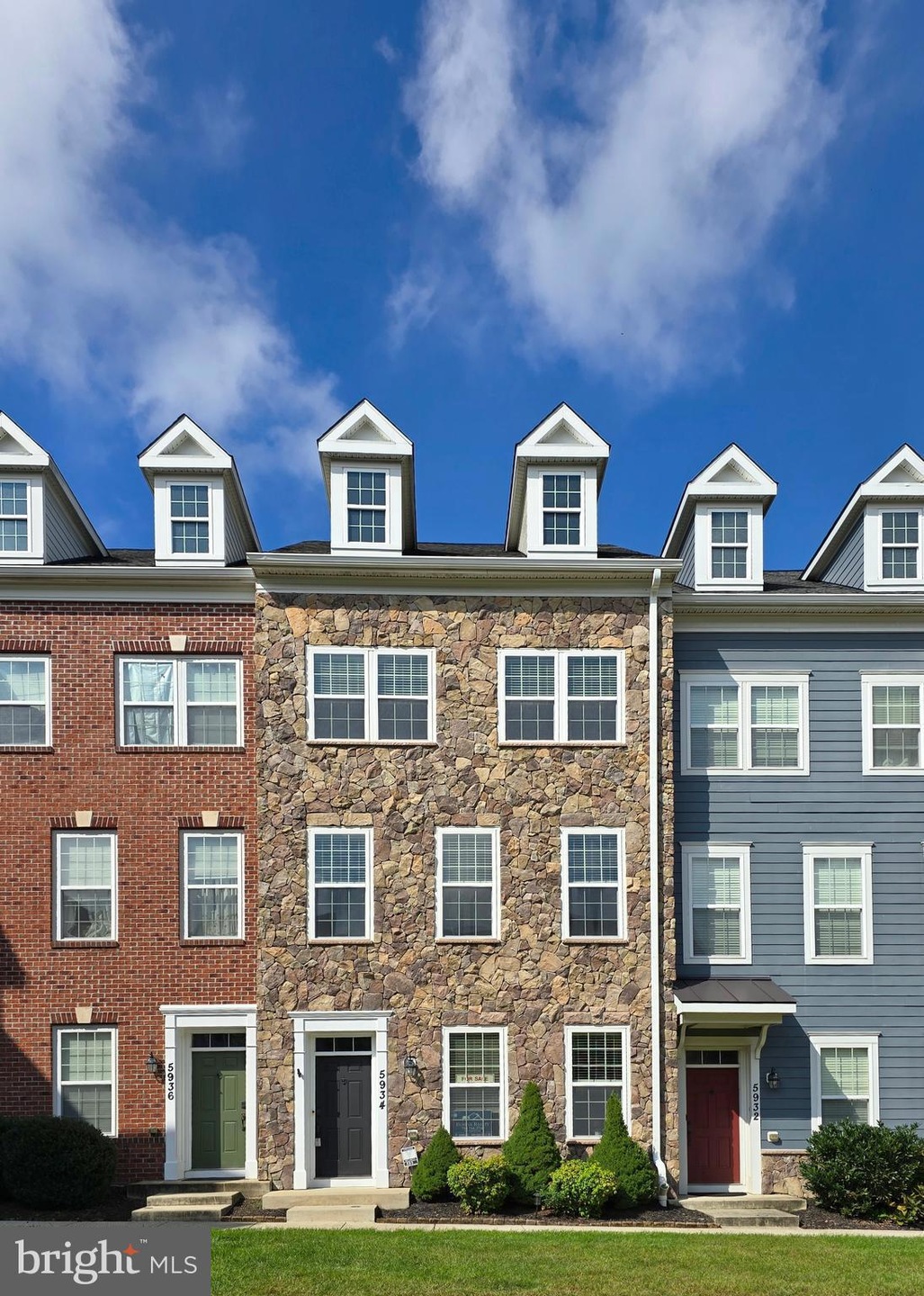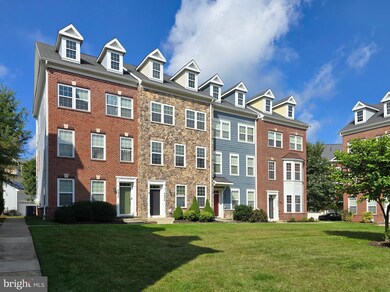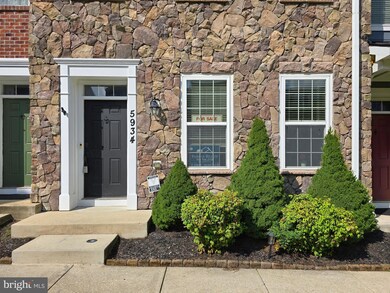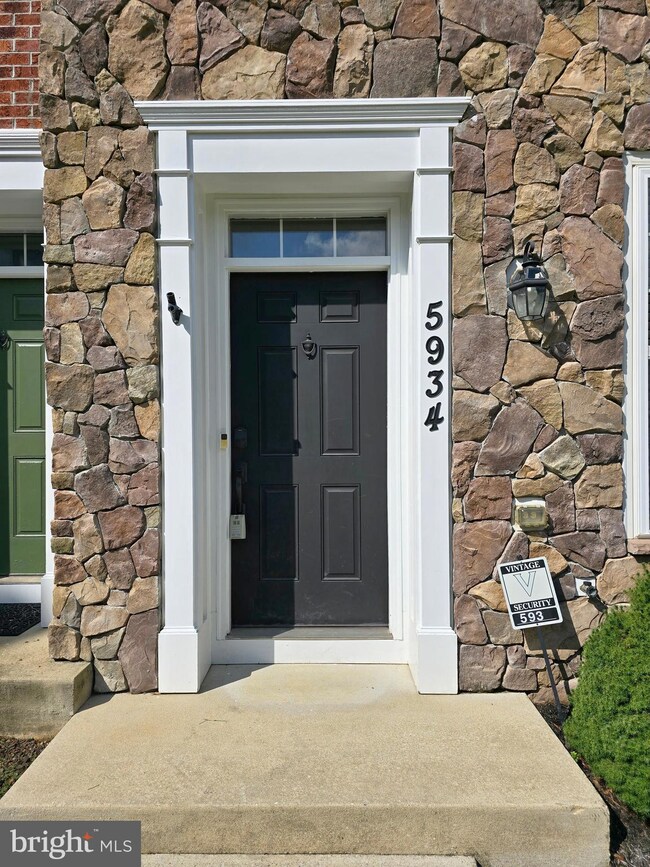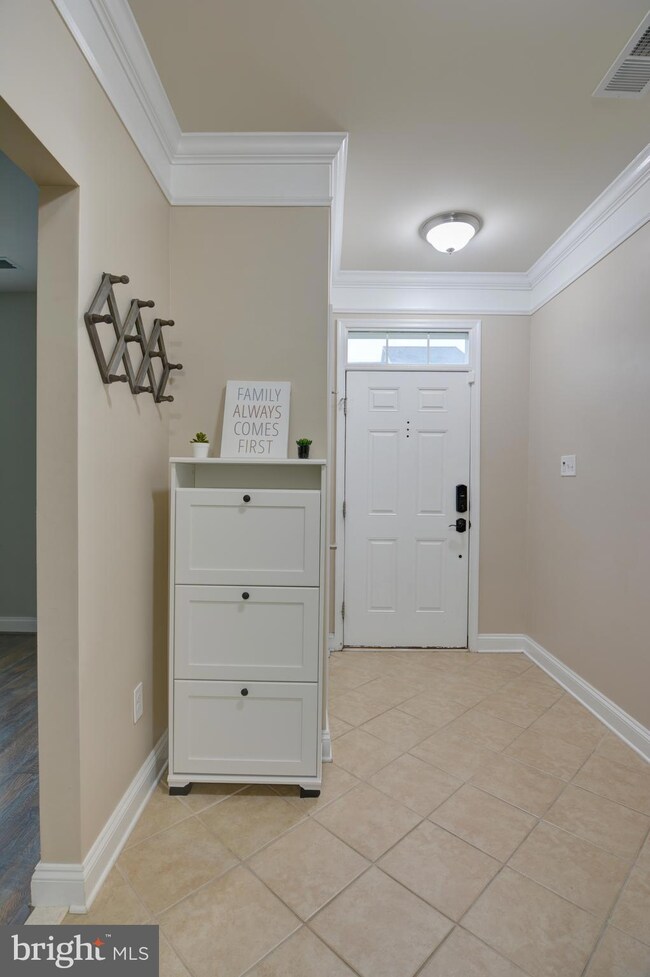
5934 Logans Way Ellicott City, MD 21043
Highlights
- Clubhouse
- Contemporary Architecture
- Jogging Path
- Waterloo Elementary School Rated A
- Community Pool
- 2 Car Direct Access Garage
About This Home
As of November 2024"Welcome to this beautiful, spacious, move-in ready townhouse conveniently located on a lot with the only open space courtyard in the community in the highly sought after Shipley’s Grant! New Carpet in staircase, Primary Bedroom and Second Bedroom. Come take a look at this fully upgraded, above ground 3-level, 3-bedroom, 2.5-bath 2,048 sq-ft townhouse which includes an attached 2-car garage with lots of premium upgrades including stone front, upgraded wide plank hardwood floors throughout the entire main level as well as the upstairs hallway and one bedroom, in-ceiling music sound system throughout all 3 levels, in-wall Klipsch 5.1 surround sound speaker system in living room, newly added in-wall shelves and cabinets for additional storage, ceiling fans in all rooms including the kitchen, upgraded angled kitchen island, upgraded wine nook, butler’s pantry, granite countertops in kitchen and wine area, 42-inch maple kitchen cabinets, updated Whirlpool stainless steel dishwasher (2023), Kohler one touch pull-out kitchen faucet, rear deck off kitchen area, half bath with pedestal sink on main level, fully upgraded master bath with granite countertops and soaking tub, his and hers walk in closets in master bedroom with upgraded interior design and updated Samsung washer/dryer (2023). This home also includes front and rear hose bibs, front and rear weatherproofed electrical receptacles, 9-foot ceilings on all levels, phone and cable hookups, beautiful crown molding in the living room and foyer entrance, high efficiency gas furnace, Puron 14 SEER central AC, quick recovery 50 gallon water heater, energy efficient double pane windows w/ screens, passive radon ventilation system, smoke detectors w/ battery backup throughout home, fire suppression sprinkler system. A smart thermostat is included to help manage energy costs while maintaining ideal indoor temperature via WiFi. This house also comes with an EV charging-ready outlet in the garage for your EV. There is plenty of free community parking available besides the two-car garage. This established community offers tree-lined streets, onsite dining, pool, clubhouse, tot lots, outdoor fireplace and plenty of character. You will be within walking distance to the tot lots, pools, clubhouse, outdoor fireplace, as well as a Starbucks and many dining options- come check it out! With proximity to I-95, I-97, the BW parkway, Route 100, MARC Train and BWI airport, this location continues to be one of the highly sought after and top selling communities in Howard County."
Last Agent to Sell the Property
Fairfax Realty 50/66 LLC License #0225079029 Listed on: 09/27/2024

Townhouse Details
Home Type
- Townhome
Est. Annual Taxes
- $7,226
Year Built
- Built in 2011
Lot Details
- 1,087 Sq Ft Lot
HOA Fees
- $138 Monthly HOA Fees
Parking
- 2 Car Direct Access Garage
- Rear-Facing Garage
- Garage Door Opener
Home Design
- Contemporary Architecture
- Frame Construction
- Concrete Perimeter Foundation
Interior Spaces
- 2,048 Sq Ft Home
- Property has 3 Levels
- Ceiling Fan
Bedrooms and Bathrooms
- 3 Bedrooms
Utilities
- Forced Air Heating and Cooling System
- Natural Gas Water Heater
Listing and Financial Details
- Tax Lot C-242
- Assessor Parcel Number 1401321390
Community Details
Overview
- Association fees include common area maintenance, lawn maintenance, road maintenance, snow removal, trash, pool(s)
- Shipleys Grant Subdivision
Amenities
- Clubhouse
Recreation
- Community Playground
- Community Pool
- Jogging Path
Ownership History
Purchase Details
Home Financials for this Owner
Home Financials are based on the most recent Mortgage that was taken out on this home.Purchase Details
Home Financials for this Owner
Home Financials are based on the most recent Mortgage that was taken out on this home.Purchase Details
Home Financials for this Owner
Home Financials are based on the most recent Mortgage that was taken out on this home.Similar Homes in the area
Home Values in the Area
Average Home Value in this Area
Purchase History
| Date | Type | Sale Price | Title Company |
|---|---|---|---|
| Deed | $610,000 | Lakeside Title | |
| Deed | $457,000 | Amerikor Title & Escrow Llc | |
| Deed | $436,917 | Residential Title & Escrow |
Mortgage History
| Date | Status | Loan Amount | Loan Type |
|---|---|---|---|
| Previous Owner | $317,625 | New Conventional | |
| Previous Owner | $332,000 | New Conventional | |
| Previous Owner | $333,700 | New Conventional | |
| Previous Owner | $349,533 | New Conventional |
Property History
| Date | Event | Price | Change | Sq Ft Price |
|---|---|---|---|---|
| 11/13/2024 11/13/24 | Sold | $610,000 | -0.8% | $298 / Sq Ft |
| 10/14/2024 10/14/24 | Pending | -- | -- | -- |
| 09/27/2024 09/27/24 | For Sale | $614,900 | +34.6% | $300 / Sq Ft |
| 06/21/2019 06/21/19 | Sold | $457,000 | -1.7% | $223 / Sq Ft |
| 05/06/2019 05/06/19 | Pending | -- | -- | -- |
| 04/08/2019 04/08/19 | For Sale | $465,000 | -- | $227 / Sq Ft |
Tax History Compared to Growth
Tax History
| Year | Tax Paid | Tax Assessment Tax Assessment Total Assessment is a certain percentage of the fair market value that is determined by local assessors to be the total taxable value of land and additions on the property. | Land | Improvement |
|---|---|---|---|---|
| 2024 | $6,810 | $477,867 | $0 | $0 |
| 2023 | $6,450 | $447,800 | $205,000 | $242,800 |
| 2022 | $6,298 | $437,267 | $0 | $0 |
| 2021 | $6,071 | $426,733 | $0 | $0 |
| 2020 | $5,996 | $416,200 | $142,500 | $273,700 |
| 2019 | $6,002 | $416,200 | $142,500 | $273,700 |
| 2018 | $5,746 | $416,200 | $142,500 | $273,700 |
| 2017 | $5,795 | $437,900 | $0 | $0 |
| 2016 | -- | $419,800 | $0 | $0 |
| 2015 | -- | $401,700 | $0 | $0 |
| 2014 | -- | $383,600 | $0 | $0 |
Agents Affiliated with this Home
-
Sang Lee

Seller's Agent in 2024
Sang Lee
Fairfax Realty 50/66 LLC
(240) 426-7753
3 in this area
90 Total Sales
-
Theresa Waskey

Buyer's Agent in 2024
Theresa Waskey
RE/MAX
(443) 605-3723
3 in this area
50 Total Sales
-
Christopher Carr

Seller's Agent in 2019
Christopher Carr
HomeZu
(855) 885-4663
2,408 Total Sales
Map
Source: Bright MLS
MLS Number: MDHW2045356
APN: 01-321390
- 5916 Talbot Dr
- 5721 Rosanna Place
- 5905-2 Logans Way Unit 2
- 5803 Lois Ln
- 5769 Richards Valley Rd
- 6028 Talbot Dr
- 6034 Maple Hill Rd
- 5811 Duncan Dr
- 6021 Prairie Landing Way
- 5979 Glen Willow Way
- 6006 Charles Crossing
- 5718 Goldfinch Ct
- 8535 Dark Hawk Cir
- 8337 Montgomery Run Rd Unit I
- 8607 Falls Run Rd
- 8561 Falls Run Rd Unit K
- 8561 Falls Run Rd Unit I
- 8384 Montgomery Run Rd Unit B
- 8613 Falls Run Rd Unit UTE
- 8156 Trotters Chase
