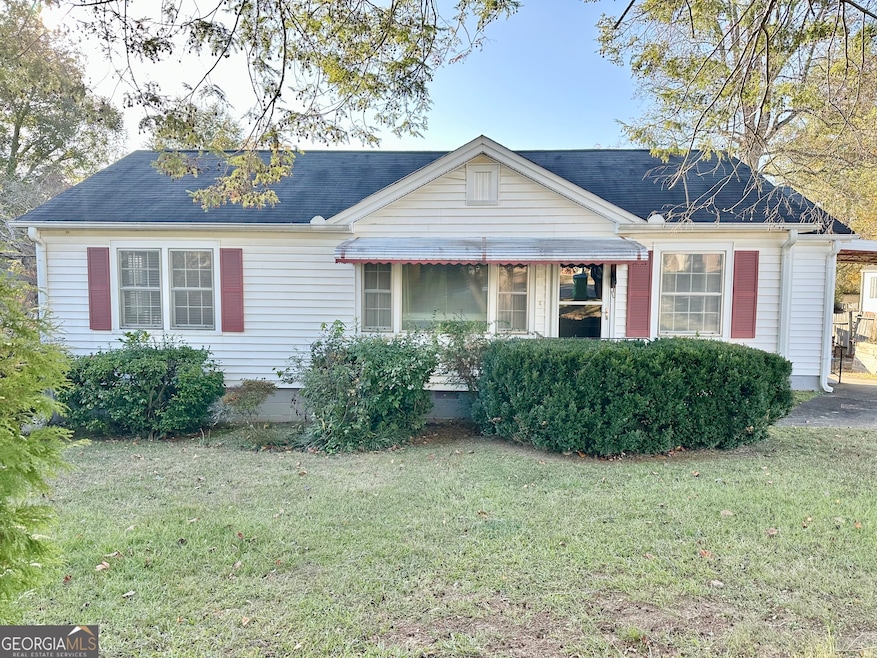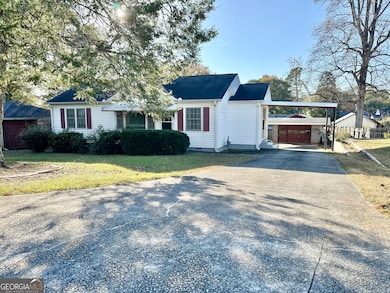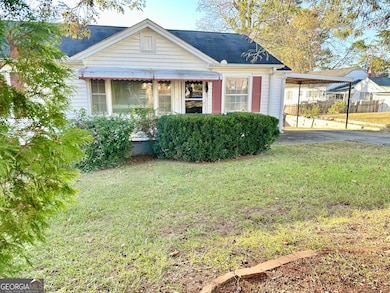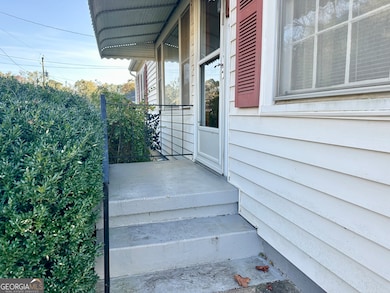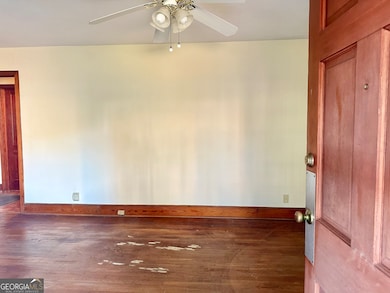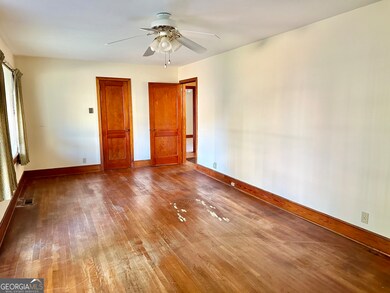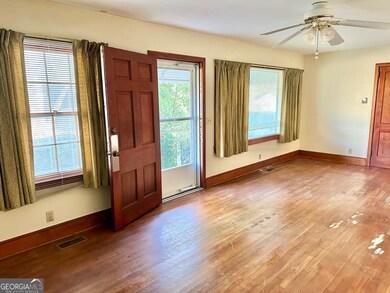5934 Mulberry St Austell, GA 30168
Estimated payment $1,189/month
Highlights
- Ranch Style House
- Bonus Room
- Home Office
- Wood Flooring
- No HOA
- Separate Outdoor Workshop
About This Home
Discover the potential in this delightful 1945 home, ideally situated in walkable downtown Austell. Structurally sound and full of character, this property offers a canvas for your personal cosmetic updates. Enjoy the convenience of an attached carport along with a spacious detached garage complete with a garage door, power, and water-perfect for a workshop, studio, or additional storage. The property also includes a separate storage building and a covered recreational area, providing even more flexibility for hobbies, gatherings, or outdoor enjoyment. Note the third bedroom functions more as a bonus space offering flex for a bedroom, office, or dining area. With its prime location, you're just steps away from a variety of local shops, dining, and other commercial amenities. Major corridors, the interstate, and nearby parks are all easily accessible, making this a rare opportunity to enjoy both convenience and charm.
Home Details
Home Type
- Single Family
Est. Annual Taxes
- $38
Year Built
- Built in 1945
Lot Details
- 8,712 Sq Ft Lot
- Level Lot
Home Design
- Ranch Style House
- Bungalow
- Block Foundation
- Composition Roof
- Block Exterior
- Vinyl Siding
Interior Spaces
- 1,072 Sq Ft Home
- Roommate Plan
- Ceiling Fan
- Home Office
- Bonus Room
- Crawl Space
- Oven or Range
Flooring
- Wood
- Carpet
- Vinyl
Bedrooms and Bathrooms
- 3 Main Level Bedrooms
- 1 Full Bathroom
Laundry
- Laundry in Kitchen
- Dryer
- Washer
Parking
- 4 Car Garage
- Carport
- Parking Storage or Cabinetry
Outdoor Features
- Separate Outdoor Workshop
- Shed
Schools
- Austell Elementary School
- Garrett Middle School
- South Cobb High School
Utilities
- Central Heating and Cooling System
- High Speed Internet
- Cable TV Available
Community Details
- No Home Owners Association
- Clyde Clay Subdivision
Map
Home Values in the Area
Average Home Value in this Area
Tax History
| Year | Tax Paid | Tax Assessment Tax Assessment Total Assessment is a certain percentage of the fair market value that is determined by local assessors to be the total taxable value of land and additions on the property. | Land | Improvement |
|---|---|---|---|---|
| 2025 | $38 | $70,828 | $31,600 | $39,228 |
| 2024 | $38 | $61,148 | $30,020 | $31,128 |
| 2023 | $0 | $55,464 | $30,020 | $25,444 |
| 2022 | $38 | $42,824 | $17,380 | $25,444 |
| 2021 | $43 | $37,136 | $15,800 | $21,336 |
| 2020 | $43 | $35,556 | $14,220 | $21,336 |
| 2019 | $43 | $32,396 | $11,060 | $21,336 |
| 2018 | $42 | $24,664 | $6,320 | $18,344 |
| 2017 | $33 | $20,844 | $5,056 | $15,788 |
| 2016 | $34 | $18,768 | $5,056 | $13,712 |
| 2015 | $38 | $18,768 | $5,056 | $13,712 |
| 2014 | $39 | $18,768 | $0 | $0 |
Property History
| Date | Event | Price | List to Sale | Price per Sq Ft |
|---|---|---|---|---|
| 11/17/2025 11/17/25 | For Sale | $225,000 | -- | $210 / Sq Ft |
Source: Georgia MLS
MLS Number: 10644920
APN: 18-0092-0-096-0
- 5880 Mulberry St
- 5995 Spring St
- 19 Benscot Dr
- 27 Benscot Dr
- 29 Benscot Dr
- 25 Benscot Dr
- 2755 Joe Jerkins Blvd
- 2965 Jefferson St
- 5818 Eastside Dr
- 13 Robin Rd
- 2885 Joe Jerkins Blvd
- 6085 Hotel St
- 0 Bowden St Unit 10638499
- 0 Bowden St Unit 7677287
- 5743 Joe Jerkins Blvd
- 2917 Joe Jerkins Blvd
- 5637 Owens Dr
- 2945 Jefferson St
- 6077 Pine St Unit 4
- 2460 Washington St
- 3033 Millstone Ct SW
- 2588 Wren Cir Unit B
- 2294 Salt Springs Place
- 5991 Peco Ln Unit 5991
- 145 S Barbara Ln
- 3215 Franklin St
- 3260 Franklin St
- 2460 Ravencliff Dr
- 2070 Stonebrook Dr
- 3330 Scott Dr
- 2065 Hydrangea Ln
- 1994 Brenda Dr
- 99 Creekside Cir
- 3385 Slate Dr
- 5809 Westside Rd
- 1966 Cox Dr
- 1858 Carisbrook Place SW
