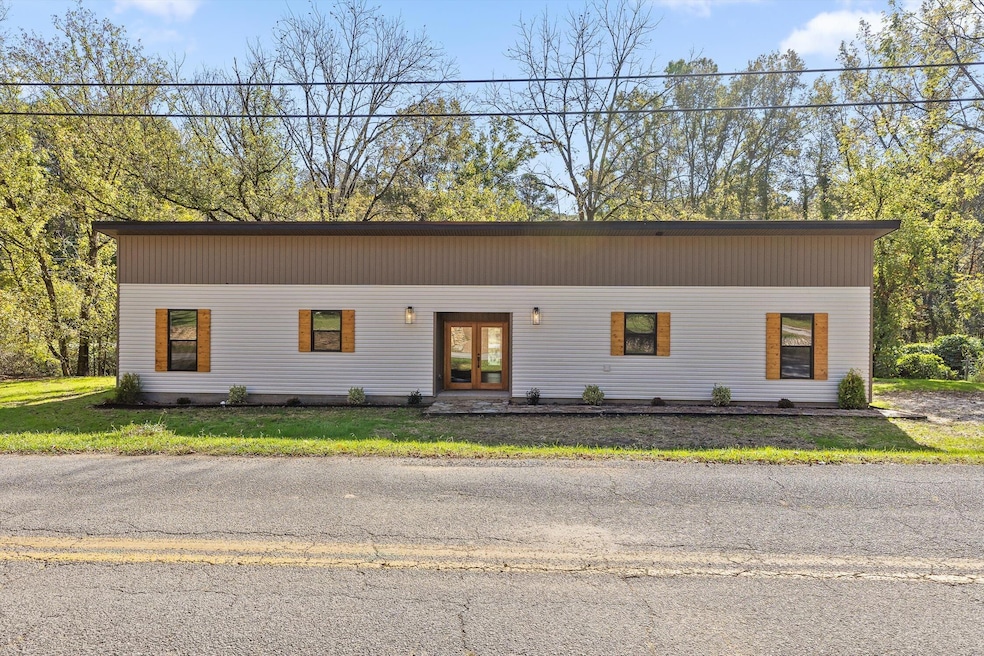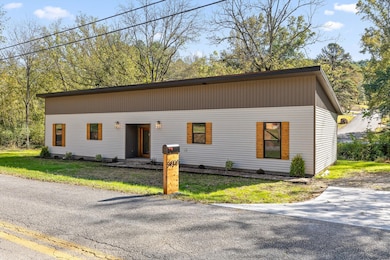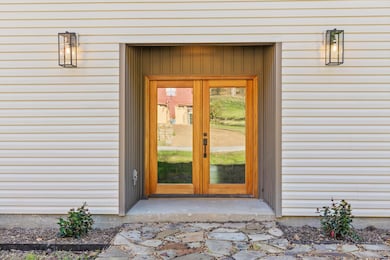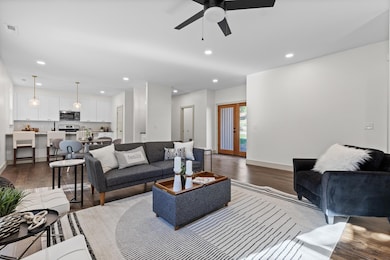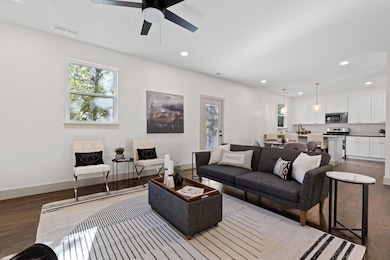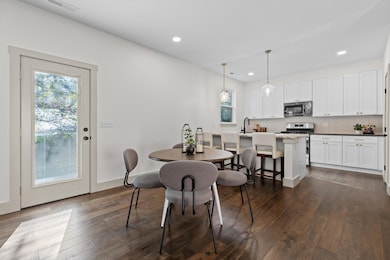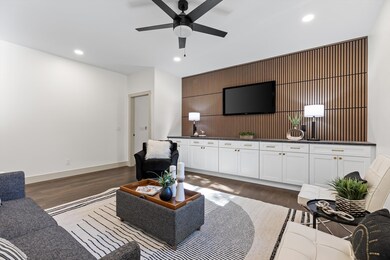5934 Old Dayton Pike Chattanooga, TN 37415
Falling Water NeighborhoodEstimated payment $2,272/month
Highlights
- New Construction
- No HOA
- Laundry Room
- Engineered Wood Flooring
- Living Room
- Tankless Water Heater
About This Home
Welcome to 5934 Old Dayton Pike! This newly built, all-one-level home in the heart of Red Bank offers 1820 sqft of modern living with a truly distinctive design. Featuring 3 spacious bedrooms and 2 full baths, the open layout includes a bright kitchen with new finishes, a large living area, and a primary suite with a generous walk-in closet. This home also has a gas tankless water heater. Enjoy the convenience of low-maintenance living and quick access to downtown Chattanooga, nearby shopping, and parks. Built with a contemporary twist, this home stands out for its fresh design and thoughtful one-level comfort!
Home Details
Home Type
- Single Family
Est. Annual Taxes
- $386
Year Built
- Built in 2025 | New Construction
Lot Details
- 9,720 Sq Ft Lot
- Lot Dimensions are 135x72
Home Design
- Slab Foundation
- Shingle Roof
- Vinyl Siding
Interior Spaces
- 1,820 Sq Ft Home
- 1-Story Property
- Living Room
- Engineered Wood Flooring
Kitchen
- Free-Standing Gas Oven
- Dishwasher
- Disposal
Bedrooms and Bathrooms
- 3 Bedrooms
- 2 Full Bathrooms
Laundry
- Laundry Room
- Laundry on main level
- Washer and Electric Dryer Hookup
Parking
- Parking Available
- Gravel Driveway
Schools
- Hixson Elementary School
- Red Bank Middle School
- Red Bank High School
Farming
- Bureau of Land Management Grazing Rights
Utilities
- Central Air
- Heating System Uses Natural Gas
- Gas Available
- Tankless Water Heater
Community Details
- No Home Owners Association
- Hale Vandergriff Dowlin Farm Subdivision
Listing and Financial Details
- Assessor Parcel Number 090l B 007
Map
Home Values in the Area
Average Home Value in this Area
Property History
| Date | Event | Price | List to Sale | Price per Sq Ft |
|---|---|---|---|---|
| 11/05/2025 11/05/25 | For Sale | $424,900 | -- | $233 / Sq Ft |
Source: Greater Chattanooga REALTORS®
MLS Number: 1523428
- 101 La Porte Dr
- 0 Dayton Blvd Unit 1508885
- 0 Dayton Blvd Unit RTC2802699
- 5839 Dayton Blvd
- 6016&6014 Browntown Rd
- 34 Bohr Dr
- 5751 Old Dayton Pike
- 149 Wild Ginger Trail
- 5813 Northwoods Dr
- 5700 Lyle Cir
- 6023 Stardust Trail
- 311 Shady Crest Dr
- 60166014 Browntown Rd
- 5735 Acadia Dr
- 792 Sawmill Trail
- 5796 Acadia Dr
- 0 Browntown Rd Unit 1519397
- Beckham Plan at Painted Ridge
- Camden Plan at Painted Ridge
- Downing Plan at Painted Ridge
- 5754 Taggart Dr Unit 5754
- 6275 Teletha Ln
- 137 Oyler Ln
- 5468 Abby Grace Loop
- 650 Moonlit Trail
- 508 Briar Park Ln
- 151 Integra Vista Dr
- 6420 Forest Meade Dr
- 1011 Gadd Rd
- 13 Flash Way
- 85 Flash Way
- 28 Flash Way
- 4976 Dyno Loop
- 4950 Dyno Loop
- 4927 Dyno Loop
- 4885 Dyno Loop
- 1231 Helena Dr
- 5214 Hickory Woods Ln
- 809 Forest Dale Ln
- 5225 Old Hixson Pike
