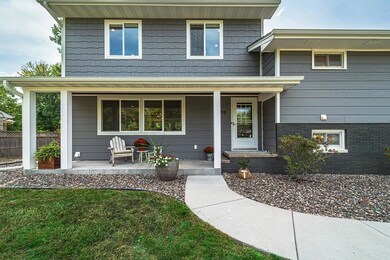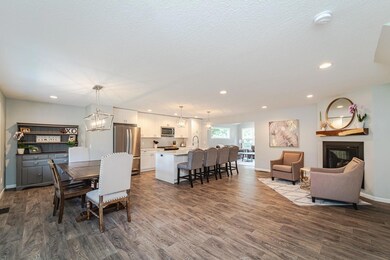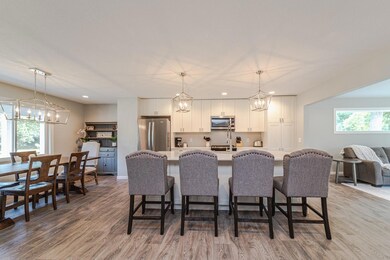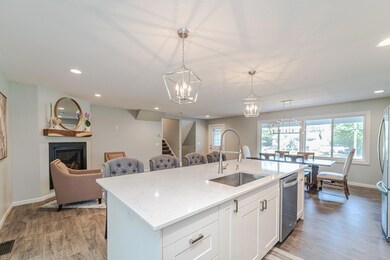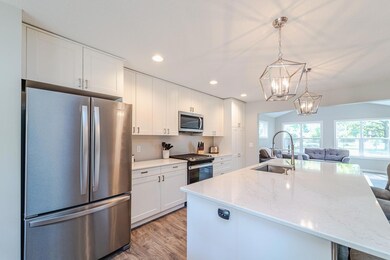
5935 Main St W Maple Plain, MN 55359
Highlights
- No HOA
- Home Office
- The kitchen features windows
- Schumann Elementary School Rated A-
- Stainless Steel Appliances
- 2 Car Attached Garage
About This Home
As of November 2023Beautiful, tastefully remodeled home that is perfectly situated on a large, level fenced-in lot. So much to appreciate in the gourmet kitchen, tranquil primary suite and enchanting backyard. Taken down to the studs, this home has new electrical & plumbing systems along with too many updates to list. Enjoy gatherings in the expansive backyard, playing volleyball, bonfires or relaxing on the deck. Extra deep garage w/8 x 8 doors to accommodate large vehicles, bikes & toys. Endless uses for the large, unfinished lower level--game room? storage? workshop? Large driveway w/parking pad for a boat or RV. Check supplements for a list of all the updates and additions to this lovely home. Located near Rainbow Park, Trails, & Lake Independence. School bus picks up at end of driveway. Award winning Orono Schools!
Home Details
Home Type
- Single Family
Est. Annual Taxes
- $3,900
Year Built
- Built in 1959
Lot Details
- 0.53 Acre Lot
- Lot Dimensions are 120x192x119x192
- Property is Fully Fenced
- Wood Fence
- Chain Link Fence
Parking
- 2 Car Attached Garage
- Garage Door Opener
- Guest Parking
Home Design
- Split Level Home
Interior Spaces
- 2,536 Sq Ft Home
- Family Room with Fireplace
- Home Office
- Washer and Dryer Hookup
Kitchen
- Range
- Dishwasher
- Stainless Steel Appliances
- The kitchen features windows
Bedrooms and Bathrooms
- 4 Bedrooms
Unfinished Basement
- Sump Pump
- Drain
- Basement Storage
Utilities
- Forced Air Heating and Cooling System
- High Speed Internet
Community Details
- No Home Owners Association
Listing and Financial Details
- Assessor Parcel Number 2611824120080
Ownership History
Purchase Details
Home Financials for this Owner
Home Financials are based on the most recent Mortgage that was taken out on this home.Purchase Details
Home Financials for this Owner
Home Financials are based on the most recent Mortgage that was taken out on this home.Purchase Details
Purchase Details
Similar Homes in Maple Plain, MN
Home Values in the Area
Average Home Value in this Area
Purchase History
| Date | Type | Sale Price | Title Company |
|---|---|---|---|
| Deed | $560,000 | -- | |
| Interfamily Deed Transfer | -- | Authority Title Inc | |
| Warranty Deed | $225,152 | Authority Title Inc | |
| Contract Of Sale | -- | None Available | |
| Deed | $185,700 | -- |
Mortgage History
| Date | Status | Loan Amount | Loan Type |
|---|---|---|---|
| Open | $519,321 | New Conventional | |
| Previous Owner | $150,000 | Credit Line Revolving | |
| Previous Owner | $95,000 | Credit Line Revolving | |
| Previous Owner | $197,149 | New Conventional | |
| Previous Owner | $18,000 | New Conventional | |
| Previous Owner | $18,000 | Commercial | |
| Previous Owner | $196,000 | Adjustable Rate Mortgage/ARM | |
| Previous Owner | $151,701 | FHA | |
| Closed | $0 | Seller Take Back |
Property History
| Date | Event | Price | Change | Sq Ft Price |
|---|---|---|---|---|
| 11/06/2023 11/06/23 | Sold | $560,000 | +1.8% | $221 / Sq Ft |
| 09/23/2023 09/23/23 | Pending | -- | -- | -- |
| 09/15/2023 09/15/23 | For Sale | $549,900 | -- | $217 / Sq Ft |
Tax History Compared to Growth
Tax History
| Year | Tax Paid | Tax Assessment Tax Assessment Total Assessment is a certain percentage of the fair market value that is determined by local assessors to be the total taxable value of land and additions on the property. | Land | Improvement |
|---|---|---|---|---|
| 2023 | $4,229 | $349,400 | $82,000 | $267,400 |
| 2022 | $3,519 | $305,000 | $87,000 | $218,000 |
| 2021 | $3,336 | $256,000 | $88,000 | $168,000 |
| 2020 | $3,343 | $230,000 | $74,000 | $156,000 |
| 2019 | $4,307 | $218,000 | $72,000 | $146,000 |
| 2018 | $4,004 | $205,000 | $61,000 | $144,000 |
| 2017 | $4,049 | $187,000 | $55,000 | $132,000 |
| 2016 | $4,083 | $187,000 | $55,000 | $132,000 |
| 2015 | $3,845 | $168,000 | $46,000 | $122,000 |
| 2014 | -- | $172,000 | $56,000 | $116,000 |
Agents Affiliated with this Home
-

Seller's Agent in 2023
Francine Delaney
RE/MAX Results
(612) 750-9121
2 in this area
17 Total Sales
-

Buyer's Agent in 2023
Amber Fenton
Reliance Realty Advisers, LLC
(763) 447-0362
1 in this area
133 Total Sales
Map
Source: NorthstarMLS
MLS Number: 6432012
APN: 26-118-24-12-0080
- 5840 Three Oaks Ave
- 5510 Joyce St
- 5505 Joyce St
- TBD 2 Drake Dr
- TBD 1 Drake Dr
- 1635 Delano Ave
- 5284 Clayton Dr
- 5293 Manchester Dr Unit 1
- 1500 Budd Ave
- 49xx County Road 6
- 2045 Bridgevine Ct
- 4837 Baker Reserve Ln
- 4970 MacAllister Dr
- 2101 Bridgevine Ct
- 4819 Baker Reserve Ln
- 4801 Baker Reserve Ln
- 2084 Bridgevine Ct
- 4894 Bridgevine Way
- 4795 Juniper Curve
- 2845 Providence Place

