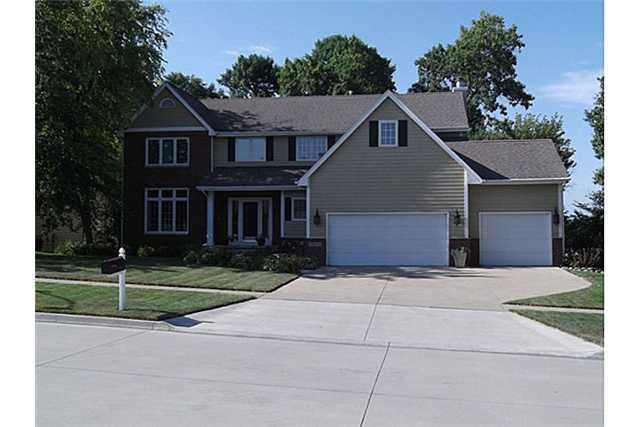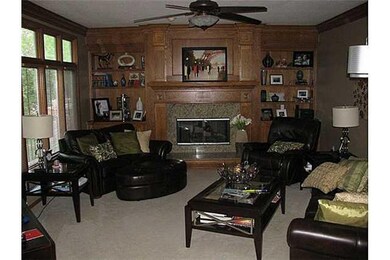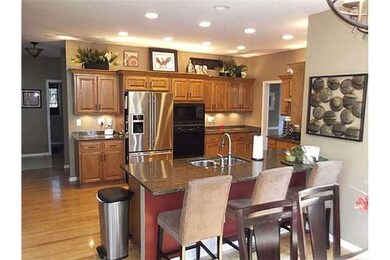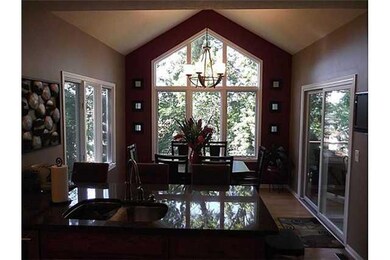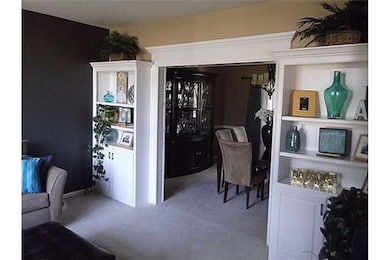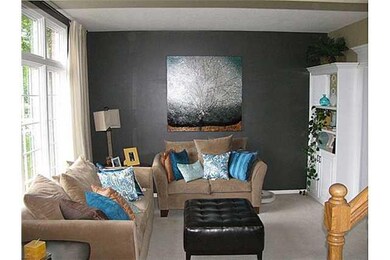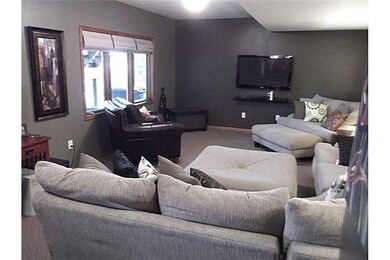
5935 Northview Dr West Des Moines, IA 50266
Highlights
- Wood Flooring
- 1 Fireplace
- Shades
- Westridge Elementary School Rated A-
- Formal Dining Room
- Eat-In Kitchen
About This Home
As of March 2015Recently updated four bedroom, five bathroom home near Jordan Creek and West Glen. Over 3,700 finished square feet. First floor includes formal living room, dining room, kitchen with breakfast nook, family room, and updated half bath. Second floor includes four bedrooms, each with access to updated bathrooms, an updated master suite with an all new master bathroom, and updated second floor laundry. Large finished walkout basement perfect for entertaining with a wet bar and three quarter bath. This home also includes an intercom system, home security, irrigation system, and is plumbed for central vac. There is a new TREX deck off of the first floor and a patio off the basement. Large backyard with mature trees, newer landscaping, and great view of West Des Moines. Recent Updates: All new master bathroom with cherry cabinets, granite counter tops, travertine tile floors and a new travertine tile shower. Updated additional bathrooms including new floor tile, fixtures, and granite counters
Home Details
Home Type
- Single Family
Est. Annual Taxes
- $5,975
Year Built
- Built in 1994
Lot Details
- 0.26 Acre Lot
Home Design
- Asphalt Shingled Roof
- Cement Board or Planked
Interior Spaces
- 2,776 Sq Ft Home
- 2-Story Property
- Wet Bar
- 1 Fireplace
- Screen For Fireplace
- Shades
- Family Room Downstairs
- Formal Dining Room
- Laundry on upper level
Kitchen
- Eat-In Kitchen
- Stove
- Microwave
- Dishwasher
Flooring
- Wood
- Carpet
- Tile
Bedrooms and Bathrooms
- 4 Bedrooms
Finished Basement
- Walk-Out Basement
- Natural lighting in basement
Home Security
- Home Security System
- Fire and Smoke Detector
Parking
- 3 Car Attached Garage
- Driveway
Utilities
- Forced Air Heating and Cooling System
- Cable TV Available
Listing and Financial Details
- Assessor Parcel Number 32004947031459
Ownership History
Purchase Details
Purchase Details
Home Financials for this Owner
Home Financials are based on the most recent Mortgage that was taken out on this home.Purchase Details
Home Financials for this Owner
Home Financials are based on the most recent Mortgage that was taken out on this home.Purchase Details
Home Financials for this Owner
Home Financials are based on the most recent Mortgage that was taken out on this home.Purchase Details
Home Financials for this Owner
Home Financials are based on the most recent Mortgage that was taken out on this home.Purchase Details
Home Financials for this Owner
Home Financials are based on the most recent Mortgage that was taken out on this home.Purchase Details
Home Financials for this Owner
Home Financials are based on the most recent Mortgage that was taken out on this home.Similar Homes in the area
Home Values in the Area
Average Home Value in this Area
Purchase History
| Date | Type | Sale Price | Title Company |
|---|---|---|---|
| Quit Claim Deed | -- | None Listed On Document | |
| Quit Claim Deed | -- | None Listed On Document | |
| Warranty Deed | $375,000 | None Available | |
| Warranty Deed | $356,000 | None Available | |
| Warranty Deed | $319,500 | Itc | |
| Warranty Deed | $295,500 | -- | |
| Corporate Deed | -- | -- | |
| Warranty Deed | $297,500 | -- |
Mortgage History
| Date | Status | Loan Amount | Loan Type |
|---|---|---|---|
| Previous Owner | $80,000 | Credit Line Revolving | |
| Previous Owner | $300,000 | New Conventional | |
| Previous Owner | $306,000 | New Conventional | |
| Previous Owner | $274,000 | New Conventional | |
| Previous Owner | $290,000 | Unknown | |
| Previous Owner | $31,680 | Purchase Money Mortgage | |
| Previous Owner | $256,000 | Purchase Money Mortgage | |
| Previous Owner | $251,600 | No Value Available | |
| Previous Owner | $297,000 | No Value Available |
Property History
| Date | Event | Price | Change | Sq Ft Price |
|---|---|---|---|---|
| 03/06/2015 03/06/15 | Sold | $375,000 | -3.8% | $135 / Sq Ft |
| 03/06/2015 03/06/15 | Pending | -- | -- | -- |
| 01/26/2015 01/26/15 | For Sale | $389,900 | +14.7% | $140 / Sq Ft |
| 02/18/2013 02/18/13 | Sold | $340,000 | -5.5% | $122 / Sq Ft |
| 02/15/2013 02/15/13 | Pending | -- | -- | -- |
| 10/16/2012 10/16/12 | For Sale | $359,900 | -- | $130 / Sq Ft |
Tax History Compared to Growth
Tax History
| Year | Tax Paid | Tax Assessment Tax Assessment Total Assessment is a certain percentage of the fair market value that is determined by local assessors to be the total taxable value of land and additions on the property. | Land | Improvement |
|---|---|---|---|---|
| 2024 | $7,934 | $500,600 | $82,900 | $417,700 |
| 2023 | $7,816 | $500,600 | $82,900 | $417,700 |
| 2022 | $7,816 | $404,800 | $70,000 | $334,800 |
| 2021 | $7,754 | $404,800 | $70,000 | $334,800 |
| 2020 | $7,636 | $386,600 | $66,900 | $319,700 |
| 2019 | $7,434 | $386,600 | $66,900 | $319,700 |
| 2018 | $7,452 | $362,900 | $60,100 | $302,800 |
| 2017 | $7,050 | $362,900 | $60,100 | $302,800 |
| 2016 | $6,896 | $333,500 | $54,000 | $279,500 |
| 2015 | $6,896 | $333,500 | $54,000 | $279,500 |
| 2014 | $6,730 | $321,800 | $51,200 | $270,600 |
Agents Affiliated with this Home
-
B
Seller's Agent in 2015
Ben Bryant
Associated Realty
-
Mary Kay Mickelson

Buyer's Agent in 2015
Mary Kay Mickelson
Iowa Realty Mills Crossing
(515) 223-0878
17 in this area
47 Total Sales
-
June Mackay

Seller's Agent in 2013
June Mackay
Stevens Realty
(515) 306-1118
18 in this area
124 Total Sales
Map
Source: Des Moines Area Association of REALTORS®
MLS Number: 408245
APN: 320-04947031459
- 317 59th St
- 281 58th Ct
- 5925 Ep True Pkwy Unit 22
- 5925 Ep True Pkwy Unit 25
- 1331 S Radley St
- 1299 S Radley St
- 1252 S Radley St
- 1283 S Radley St
- 123 62nd St
- 5806 Wistful Vista Dr
- 163 56th Place
- 6200 Ep True Pkwy Unit 601
- 6200 Ep True Pkwy Unit 604
- 193 63rd St Unit 20107
- 6255 Beechtree Dr Unit 4304
- 6255 Beechtree Dr Unit 5304
- 6440 Ep True Pkwy Unit 1102
- 6440 Ep True Pkwy Unit 3102
- 6440 Ep True Pkwy Unit 3307
- 6440 Ep True Pkwy Unit 1108
