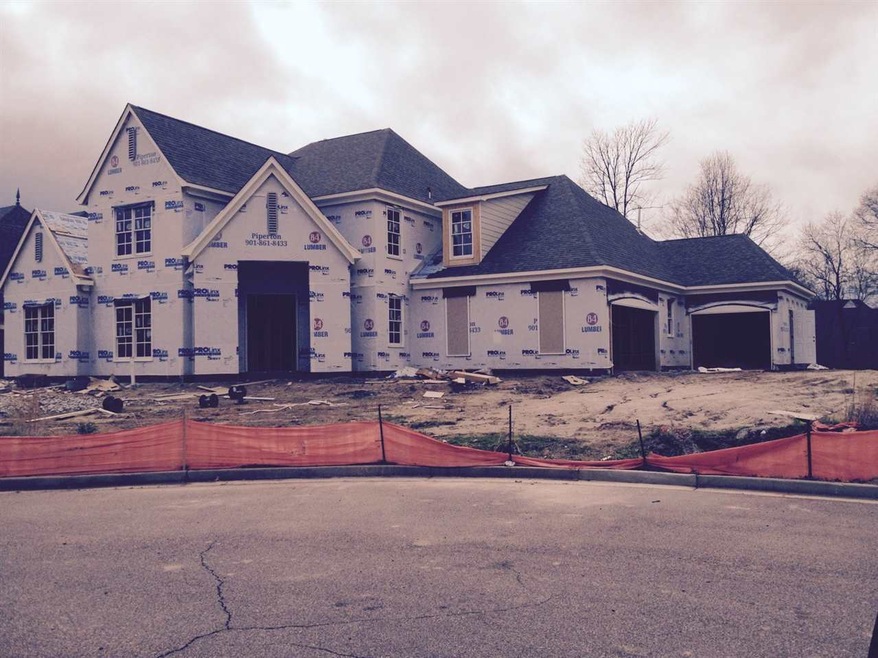
5935 Windsor Falls Loop Arlington, TN 38002
Lakeland NeighborhoodHighlights
- Landscaped Professionally
- Vaulted Ceiling
- Wood Flooring
- Fireplace in Hearth Room
- Traditional Architecture
- Main Floor Primary Bedroom
About This Home
As of May 2021OVER 4000 SQ. FT. 4 BEDROOMS (2 DOWN AND 2 UP PLUS GAME ROOM) FOYER PLAN- HARDWOOD IN ENTRY, LIVING ROOM AND DINING ROOM. GRANITE TOPS THRU OUT. HUGE GATHERING ROOM . ARLINGTON SCHOOLS, WALK TRAILS AND FOUNTAINS. BEAUTIFUL AREA
Last Agent to Sell the Property
Sharon Douglas
Clearpoint, REALTORS License #51052 Listed on: 12/01/2014
Last Buyer's Agent
Sharon Douglas
Clearpoint, REALTORS License #51052 Listed on: 12/01/2014
Home Details
Home Type
- Single Family
Est. Annual Taxes
- $4,096
Year Built
- Built in 2014 | Under Construction
Lot Details
- Lot Dimensions are 100x150
- Landscaped Professionally
Home Design
- Traditional Architecture
- Slab Foundation
- Composition Shingle Roof
Interior Spaces
- 4,000-4,499 Sq Ft Home
- 4,061 Sq Ft Home
- 2-Story Property
- Smooth Ceilings
- Vaulted Ceiling
- Factory Built Fireplace
- Gas Log Fireplace
- Fireplace in Hearth Room
- Two Story Entrance Foyer
- Separate Formal Living Room
- Breakfast Room
- Dining Room
- Home Office
- Play Room
- Keeping Room
- Attic
Kitchen
- Eat-In Kitchen
- Breakfast Bar
- Oven or Range
- Gas Cooktop
- Microwave
- Dishwasher
- Kitchen Island
- Disposal
Flooring
- Wood
- Partially Carpeted
- Tile
Bedrooms and Bathrooms
- 4 Bedrooms | 2 Main Level Bedrooms
- Primary Bedroom on Main
- Walk-In Closet
- Dual Vanity Sinks in Primary Bathroom
- Whirlpool Bathtub
- Bathtub With Separate Shower Stall
Laundry
- Laundry Room
- Washer and Dryer Hookup
Home Security
- Home Security System
- Fire and Smoke Detector
Parking
- 3 Car Attached Garage
- Side Facing Garage
Outdoor Features
- Covered patio or porch
Utilities
- Multiple cooling system units
- Central Heating and Cooling System
- Heating System Uses Gas
- Well
Community Details
- Windsor Place Pd Subdivision
- Mandatory Home Owners Association
Ownership History
Purchase Details
Home Financials for this Owner
Home Financials are based on the most recent Mortgage that was taken out on this home.Purchase Details
Home Financials for this Owner
Home Financials are based on the most recent Mortgage that was taken out on this home.Similar Homes in Arlington, TN
Home Values in the Area
Average Home Value in this Area
Purchase History
| Date | Type | Sale Price | Title Company |
|---|---|---|---|
| Warranty Deed | $419,500 | Coventry Escrow & Ttl Co Llc | |
| Warranty Deed | $367,800 | Southern Trust Title Co |
Mortgage History
| Date | Status | Loan Amount | Loan Type |
|---|---|---|---|
| Open | $100,000 | Credit Line Revolving | |
| Open | $335,600 | New Conventional | |
| Previous Owner | $375,707 | VA |
Property History
| Date | Event | Price | Change | Sq Ft Price |
|---|---|---|---|---|
| 05/07/2021 05/07/21 | Sold | $443,000 | +5.6% | $111 / Sq Ft |
| 04/02/2021 04/02/21 | For Sale | $419,500 | +14.1% | $105 / Sq Ft |
| 03/06/2015 03/06/15 | Sold | $367,800 | 0.0% | $92 / Sq Ft |
| 01/20/2015 01/20/15 | Pending | -- | -- | -- |
| 12/01/2014 12/01/14 | For Sale | $367,800 | -- | $92 / Sq Ft |
Tax History Compared to Growth
Tax History
| Year | Tax Paid | Tax Assessment Tax Assessment Total Assessment is a certain percentage of the fair market value that is determined by local assessors to be the total taxable value of land and additions on the property. | Land | Improvement |
|---|---|---|---|---|
| 2025 | $4,096 | $153,150 | $25,500 | $127,650 |
| 2024 | $6,961 | $120,825 | $20,400 | $100,425 |
| 2023 | $4,795 | $102,675 | $20,400 | $82,275 |
| 2022 | $4,795 | $102,675 | $20,400 | $82,275 |
| 2021 | $2,628 | $102,675 | $20,400 | $82,275 |
| 2020 | $4,978 | $91,850 | $16,200 | $75,650 |
| 2019 | $2,517 | $91,850 | $16,200 | $75,650 |
| 2018 | $3,720 | $91,850 | $16,200 | $75,650 |
| 2017 | $4,831 | $91,850 | $16,200 | $75,650 |
| 2016 | $4,822 | $87,350 | $0 | $0 |
| 2014 | $492 | $11,250 | $0 | $0 |
Agents Affiliated with this Home
-
Martin Thomas
M
Seller's Agent in 2021
Martin Thomas
BEST Real Estate Company
(901) 336-6839
1 in this area
16 Total Sales
-
Takesha Corzette
T
Seller Co-Listing Agent in 2021
Takesha Corzette
BEST Real Estate Company
1 in this area
7 Total Sales
-
Michael Jacques

Buyer's Agent in 2021
Michael Jacques
Reid, REALTORS
(901) 246-8916
11 in this area
181 Total Sales
-
S
Seller's Agent in 2015
Sharon Douglas
Clearpoint, REALTORS
Map
Source: Memphis Area Association of REALTORS®
MLS Number: 9940976
APN: A0-142L-B0-0047
- 5930 Windsor Falls Loop
- 5764 Hollow Oak Dr S
- 12740 Hollow Oak Dr S
- 6169 Windsor Oak Dr
- 12533 Tea Olive Cove
- 12555 Tea Olive Cove
- 12521 Linden Oak Dr N
- 5860 Golden Bell Dr
- 12612 Noble Oak Dr
- 12545 Penrose Dr
- 5830 Golden Bell Dr
- 12766 Heather Oak Dr
- 12770 Heather Mist Cove
- 12754 Heather Oak Dr
- 5886 Milton Wilson Blvd
- 5876 Milton Wilson Blvd
- 0 Milton Wilson Blvd Unit 10186845
- 0 Milton Wilson Blvd Unit 10182018
- 6261 Longmire Loop W
- 12547 Noble Oak Dr
