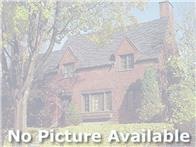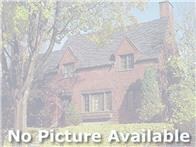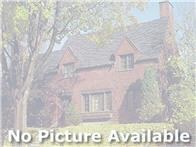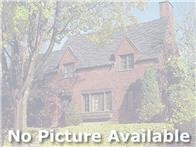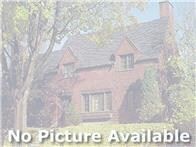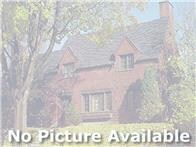
5936 210th St W Faribault, MN 55021
Estimated Value: $391,000 - $579,000
Highlights
- Deck
- Living Room with Fireplace
- 2 Car Garage
- Wood Burning Stove
- No HOA
- Forced Air Heating and Cooling System
About This Home
As of February 2021GREAT COUNTRY PROPERTY W/EASY ACCESS TO THE SOUTHERN AREA LAKES & A SHORT DISTANCE TO THE FREEWAY & CITY OF FARIBAULT. MOVE-IN READY W/NEWER FLOORING & PAINT. MECHANICALS ONLY 2 YRS OLD. MAIN FLOOR BEDROOM & LAUNDRY. OFFICE ON UPPER LEVEL COULD BE CONVERTED TO A FULL BATH. 2 LARGE UPPER LEVEL BEDROOMS. 30X45 POLE BARN FOR ENDLESS STORAGE. FULL BASEMENT HAS LOTS OF STORAGE AREA. WOOD BURNER IN LOWER LEVEL FOR ALTERNATIVE HEAT SOURCE ALSO WOOD BURNING FIREPLACE ON MAIN LEVEL.
Home Details
Home Type
- Single Family
Est. Annual Taxes
- $1,496
Year Built
- Built in 1900
Lot Details
- 4 Acre Lot
- Lot Dimensions are 368x473
- Property fronts a county road
Parking
- 2 Car Garage
Home Design
- Asphalt Shingled Roof
- Metal Siding
- Stone Siding
- Vinyl Siding
Interior Spaces
- 1,566 Sq Ft Home
- 1-Story Property
- Ceiling Fan
- Wood Burning Stove
- Wood Burning Fireplace
- Brick Fireplace
- Living Room with Fireplace
- 2 Fireplaces
- Basement Fills Entire Space Under The House
Kitchen
- Range
- Microwave
- Dishwasher
Bedrooms and Bathrooms
- 3 Bedrooms
- 1 Full Bathroom
Laundry
- Dryer
- Washer
Outdoor Features
- Deck
Utilities
- Forced Air Heating and Cooling System
- Well
- Water Softener is Owned
- Private Sewer
Community Details
- No Home Owners Association
Listing and Financial Details
- Assessor Parcel Number 1405225004
Ownership History
Purchase Details
Home Financials for this Owner
Home Financials are based on the most recent Mortgage that was taken out on this home.Purchase Details
Home Financials for this Owner
Home Financials are based on the most recent Mortgage that was taken out on this home.Similar Homes in Faribault, MN
Home Values in the Area
Average Home Value in this Area
Purchase History
| Date | Buyer | Sale Price | Title Company |
|---|---|---|---|
| Knutson Matthew S | $310,000 | Trademark Title Services Inc | |
| Rogers Ashley Marie | $253,652 | Trademark Title Services Inc | |
| Knutson Matthew Matthew | $310,000 | -- |
Mortgage History
| Date | Status | Borrower | Loan Amount |
|---|---|---|---|
| Open | Knutson Matthew S | $294,500 | |
| Previous Owner | Rogers Ashley Marie | $240,967 | |
| Previous Owner | Garrison Benjamin T | $240,225 | |
| Closed | Knutson Matthew Matthew | $294,500 |
Property History
| Date | Event | Price | Change | Sq Ft Price |
|---|---|---|---|---|
| 02/22/2021 02/22/21 | Sold | $310,000 | +3.4% | $198 / Sq Ft |
| 01/19/2021 01/19/21 | Pending | -- | -- | -- |
| 01/13/2021 01/13/21 | For Sale | $299,900 | +18.2% | $192 / Sq Ft |
| 03/02/2020 03/02/20 | Sold | $253,650 | 0.0% | $162 / Sq Ft |
| 02/10/2020 02/10/20 | Pending | -- | -- | -- |
| 02/02/2020 02/02/20 | Off Market | $253,650 | -- | -- |
| 01/11/2020 01/11/20 | For Sale | $249,900 | -- | $160 / Sq Ft |
Tax History Compared to Growth
Tax History
| Year | Tax Paid | Tax Assessment Tax Assessment Total Assessment is a certain percentage of the fair market value that is determined by local assessors to be the total taxable value of land and additions on the property. | Land | Improvement |
|---|---|---|---|---|
| 2025 | $2,584 | $364,700 | $117,000 | $247,700 |
| 2024 | $2,584 | $346,900 | $102,500 | $244,400 |
| 2023 | $2,364 | $346,900 | $102,500 | $244,400 |
| 2022 | $2,022 | $309,000 | $88,000 | $221,000 |
| 2021 | $1,622 | $250,600 | $78,700 | $171,900 |
| 2020 | $1,496 | $208,900 | $76,200 | $132,700 |
| 2019 | $1,318 | $198,500 | $76,200 | $122,300 |
| 2018 | $1,306 | $184,000 | $76,200 | $107,800 |
| 2017 | $1,348 | $172,300 | $76,200 | $96,100 |
| 2016 | $1,320 | $166,500 | $76,200 | $90,300 |
| 2015 | $1,274 | $159,200 | $76,200 | $83,000 |
| 2014 | -- | $159,600 | $76,200 | $83,400 |
Agents Affiliated with this Home
-
Sue Jacobs

Seller's Agent in 2021
Sue Jacobs
Kubes Realty Inc
(612) 741-2872
142 Total Sales
-
Kati Kor

Buyer's Agent in 2021
Kati Kor
Kubes Realty Inc
(952) 237-6128
82 Total Sales
-
Bryce Schuenke

Seller's Agent in 2020
Bryce Schuenke
Keller Williams Preferred Rlty
(651) 302-4812
185 Total Sales
-
Ryan O'Neill

Seller Co-Listing Agent in 2020
Ryan O'Neill
RE/MAX Advantage Plus
881 Total Sales
Map
Source: NorthstarMLS
MLS Number: NST5701212
APN: 14.05.2.25.004
- XXX Fairbanks Ave
- 5074 Cannon Lake Trail
- 4870 Cannon Lake Trail
- XXX Fortune Creek Trail
- 7284 205th St W
- 6036 Cannon Lake Trail
- 4110 4110 Wells Lake Ct
- 4071 Wells Lake Ct
- 7895 Guthrie Way
- 5755 232nd St W
- 3900 Wells Lake Way
- 3890 Wells Lake Way
- 3835 222nd St W
- 8370 Hamel Way
- 6601 233rd St W
- 6277 Falcon Way
- 23428 Falls Ave
- 20355 Cedar Lake Trail
- N/A Cedar Lake Trail
- 7742 W 185th St
- 5936 210th St W
- 5936 210th St W
- 5936 5936 210th-Street-w
- 6100 210th St W
- 21272 Fairbanks Ave
- 5741 210th St W
- 21230 Elmore Ave
- 21426 Fairbanks Ave
- 21240 Elmore Ave
- 21260 Elmore Ave
- 21300 Elmore Ave
- 21378 Elmore Ave
- 20606 Fairbanks Ave
- 5491 210th St W
- 6385 210th St W
- 6334 210th St W
- 21406 Elmore Ave
- 5399 210th St W
- 20500 Fairbanks Ave
- 5355 210th St W
