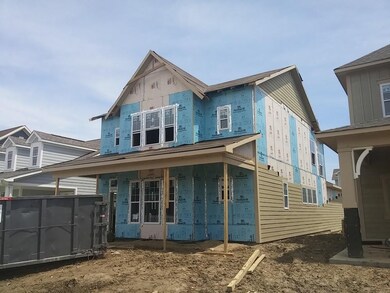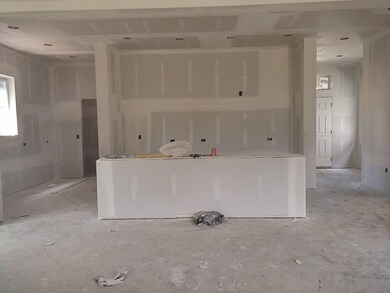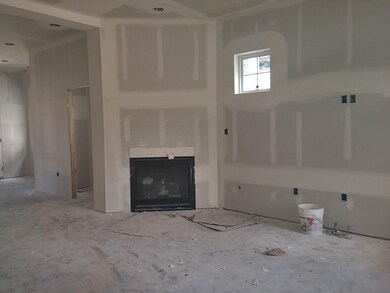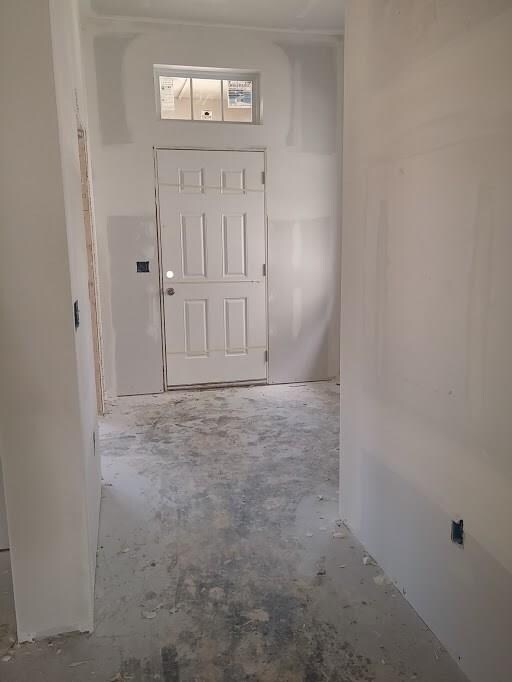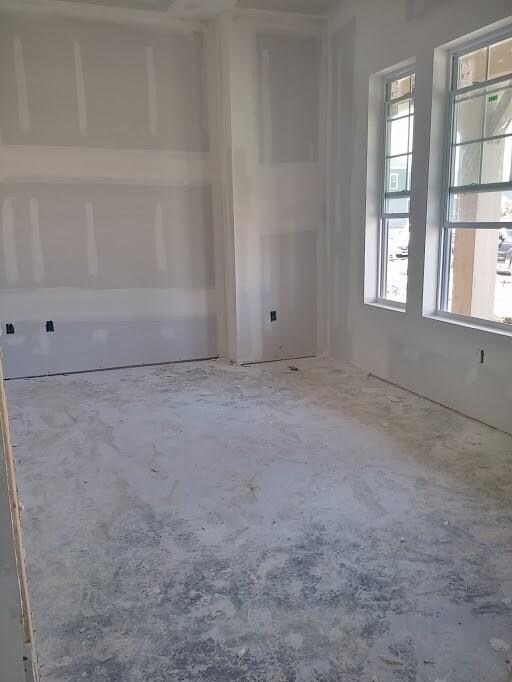
5937 Aldridge Dr Whitestown, IN 46075
Estimated Value: $437,454 - $484,000
Highlights
- 1 Fireplace
- Forced Air Heating and Cooling System
- Garage
- Boone Meadow Elementary School Rated A+
About This Home
As of July 2016The Barrow by David Weekley Homes is where form and function meet! White birch cabinets perfectly accent the sprawling quartz island/counter tops in the kitchen, w/SS gas range, SS DW, and SS Microwave. Generous private study w/ french doors, gas log fireplace in the family room, tiled walk-in shower in owner's bath. Enjoy your morning coffee on either the front or back porch. Plenty of natural light radiates throughout this home. 10ft 1st floor ceilings and 9ft 2nd floor. Welcome to Anson!
Home Details
Home Type
- Single Family
Est. Annual Taxes
- $6
Year Built
- Built in 2016
Lot Details
- 3,920
Parking
- Garage
Home Design
- Slab Foundation
- Cement Siding
Interior Spaces
- 2-Story Property
- 1 Fireplace
Bedrooms and Bathrooms
- 4 Bedrooms
Utilities
- Forced Air Heating and Cooling System
- Heating System Uses Gas
- Gas Water Heater
Community Details
- Association fees include entrance common insurance nature area parkplayground pool
- Anson Subdivision
- Property managed by Community Management
Listing and Financial Details
- Assessor Parcel Number 060831000010033021
Similar Homes in the area
Home Values in the Area
Average Home Value in this Area
Mortgage History
| Date | Status | Borrower | Loan Amount |
|---|---|---|---|
| Closed | Roberts Jonathan A | $214,000 |
Property History
| Date | Event | Price | Change | Sq Ft Price |
|---|---|---|---|---|
| 07/28/2016 07/28/16 | Sold | $289,990 | 0.0% | $126 / Sq Ft |
| 06/22/2016 06/22/16 | Pending | -- | -- | -- |
| 06/18/2016 06/18/16 | Price Changed | $289,990 | -9.7% | $126 / Sq Ft |
| 05/02/2016 05/02/16 | For Sale | $321,253 | -- | $139 / Sq Ft |
Tax History Compared to Growth
Tax History
| Year | Tax Paid | Tax Assessment Tax Assessment Total Assessment is a certain percentage of the fair market value that is determined by local assessors to be the total taxable value of land and additions on the property. | Land | Improvement |
|---|---|---|---|---|
| 2024 | $4,840 | $430,500 | $34,800 | $395,700 |
| 2023 | $4,840 | $410,000 | $34,800 | $375,200 |
| 2022 | $4,887 | $389,100 | $34,800 | $354,300 |
| 2021 | $4,172 | $333,800 | $34,800 | $299,000 |
| 2020 | $3,785 | $315,400 | $34,800 | $280,600 |
| 2019 | $3,699 | $318,300 | $34,800 | $283,500 |
| 2018 | $3,496 | $302,000 | $34,800 | $267,200 |
| 2017 | $3,388 | $294,000 | $34,800 | $259,200 |
| 2016 | $111 | $200 | $200 | $0 |
| 2014 | $6 | $200 | $200 | $0 |
| 2013 | $6 | $200 | $200 | $0 |
Agents Affiliated with this Home
-
Michael Botkin

Seller's Agent in 2016
Michael Botkin
CENTURY 21 Scheetz
(317) 345-9806
7 in this area
176 Total Sales
-

Buyer's Agent in 2016
Gina Rininger
Crossroads Real Estate Group LLC
(317) 997-4663
152 Total Sales
Map
Source: MIBOR Broker Listing Cooperative®
MLS Number: MBR21414716
APN: 06-08-31-000-010.033-021
- 5944 Aldridge Dr
- 5954 Crowley Pkwy
- 6304 El Paso St
- 6379 Fairfield St
- 6343 Central Blvd
- 5648 Juniper Ct
- 6345 Meadowview Dr
- 5465 Tanglewood Ln
- 5845 Cresswell Ln
- 5423 Maywood Dr
- 5313 Brandywine Dr
- 6164 Brighton Dr
- 5304 Maywood Dr
- 6516 Amherst Way
- 5848 Sheffield Ln
- 5256 Bramwell Ln
- 6101 Hardwick Dr
- 6528 Abby Ln
- 5154 Bramwell Ln
- 5150 Bramwell Ln
- 5937 Aldridge Dr
- 5935 Aldridge Dr
- 5939 Aldridge Dr
- 5929 Aldridge Dr
- 5945 Aldridge Dr
- 5927 Aldridge Dr
- 5936 Crowley Pkwy
- 5947 Aldridge Dr
- 5946 Aldridge Dr
- 5926 Aldridge Dr
- 5948 Aldridge Dr
- 5934 Crowley Pkwy
- 5949 Aldridge Dr
- 5928 Aldridge Dr
- 5944 Crowley Pkwy
- 6201 Bliss Point E
- 6203 Bliss Point E
- 5955 Aldridge Dr
- 5932 Crowley Pkwy
- 5942 Crowley Pkwy

