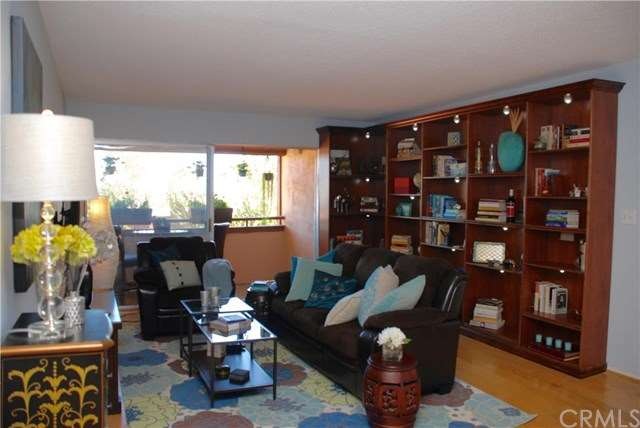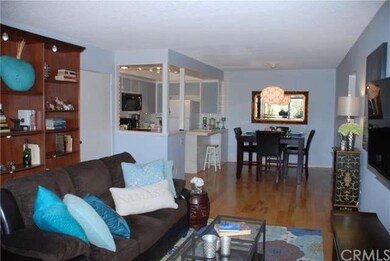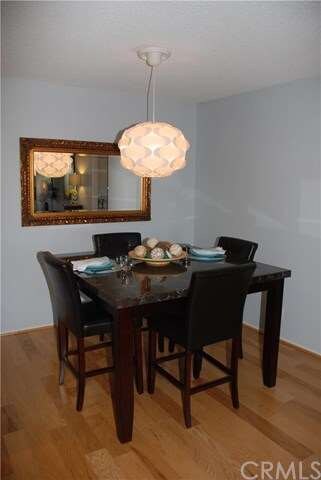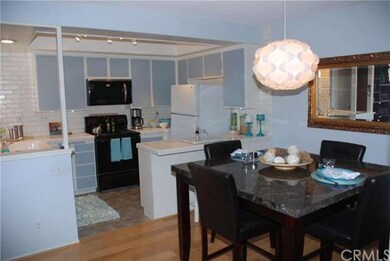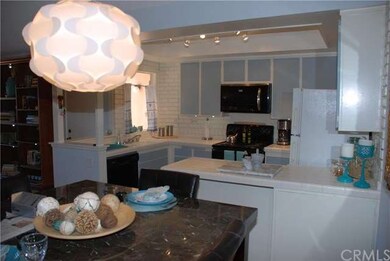
5937 Armaga Spring Rd Unit D Rancho Palos Verdes, CA 90275
Highlights
- In Ground Pool
- No Units Above
- 2 Car Attached Garage
- Montemalaga Elementary School Rated A+
- L-Shaped Dining Room
- Double Pane Windows
About This Home
As of June 2016A move-in ready two bedroom, two bath condo in the prestigious Palos Verdes area for under $500,000? Private tree-top view with peek of ocean and Catalina Island? How about your own car charging outlet in the garage that you control? And an in-unit laundry area? Say yes, please! This well laid out condo in a beautifully landscaped and quiet complex is waiting for you. Newer carpet, new dishwasher, engineered wood floors, great floorpan for roommates. Stylish and immaculate! Good location with an easy commute off the hill down Hawthorne. HOA dues include not only the typical "walls-out" fire and liability insurance, but also include "walls-in" insurance, making this a very good deal for the new homeowner. Why rent? It's time to let Uncle Sam give you a tax break and put your money to work for you gaining equity. Makes a great investment property as well, as there are no rental restrictions in the complex and Palos Verdes school district is in big demand. Similar units have rented for up to $2700 a month in this complex. FHA approved complex too!
Last Agent to Sell the Property
Fiv Realty Co. License #01517010 Listed on: 05/11/2016

Last Buyer's Agent
George Silva
Keller Williams Realty License #01782364

Property Details
Home Type
- Condominium
Est. Annual Taxes
- $6,885
Year Built
- Built in 1969
Lot Details
- No Units Above
- Two or More Common Walls
HOA Fees
- $460 Monthly HOA Fees
Parking
- 2 Car Attached Garage
- Parking Available
- Assigned Parking
- Community Parking Structure
Home Design
- Stucco
Interior Spaces
- 1,071 Sq Ft Home
- 2-Story Property
- Brick Wall or Ceiling
- Ceiling Fan
- Double Pane Windows
- L-Shaped Dining Room
Kitchen
- Breakfast Bar
- Electric Range
- Ceramic Countertops
Flooring
- Carpet
- Laminate
- Vinyl
Bedrooms and Bathrooms
- 2 Bedrooms
- All Upper Level Bedrooms
- 2 Full Bathrooms
Laundry
- Laundry Room
- Washer and Electric Dryer Hookup
Outdoor Features
- In Ground Pool
- Exterior Lighting
Additional Features
- Suburban Location
- Radiant Heating System
Listing and Financial Details
- Tax Lot 1
- Tax Tract Number 31249
- Assessor Parcel Number 7587009017
Community Details
Overview
- Master Insurance
- 98 Units
Recreation
- Community Pool
Ownership History
Purchase Details
Home Financials for this Owner
Home Financials are based on the most recent Mortgage that was taken out on this home.Purchase Details
Home Financials for this Owner
Home Financials are based on the most recent Mortgage that was taken out on this home.Purchase Details
Purchase Details
Purchase Details
Home Financials for this Owner
Home Financials are based on the most recent Mortgage that was taken out on this home.Purchase Details
Similar Homes in the area
Home Values in the Area
Average Home Value in this Area
Purchase History
| Date | Type | Sale Price | Title Company |
|---|---|---|---|
| Grant Deed | $475,000 | Progressive Title Company | |
| Grant Deed | $370,000 | Lawyers Title Company | |
| Trustee Deed | $345,000 | Accommodation | |
| Grant Deed | -- | Accommodation | |
| Grant Deed | $495,000 | First American Title Co | |
| Trustee Deed | $447,500 | -- |
Mortgage History
| Date | Status | Loan Amount | Loan Type |
|---|---|---|---|
| Open | $395,000 | New Conventional | |
| Closed | $420,481 | FHA | |
| Previous Owner | $341,000 | New Conventional | |
| Previous Owner | $351,500 | New Conventional | |
| Previous Owner | $74,250 | Credit Line Revolving | |
| Previous Owner | $396,000 | Purchase Money Mortgage |
Property History
| Date | Event | Price | Change | Sq Ft Price |
|---|---|---|---|---|
| 11/01/2020 11/01/20 | Rented | $2,800 | -5.1% | -- |
| 10/31/2020 10/31/20 | Off Market | $2,950 | -- | -- |
| 09/18/2020 09/18/20 | For Rent | $2,950 | 0.0% | -- |
| 06/20/2016 06/20/16 | Sold | $475,000 | +5.6% | $444 / Sq Ft |
| 05/11/2016 05/11/16 | Pending | -- | -- | -- |
| 05/11/2016 05/11/16 | For Sale | $450,000 | -5.3% | $420 / Sq Ft |
| 05/04/2016 05/04/16 | Pending | -- | -- | -- |
| 05/04/2016 05/04/16 | Off Market | $475,000 | -- | -- |
| 04/25/2016 04/25/16 | For Sale | $450,000 | -5.3% | $420 / Sq Ft |
| 04/04/2016 04/04/16 | Off Market | $475,000 | -- | -- |
| 04/04/2016 04/04/16 | For Sale | $450,000 | +21.6% | $420 / Sq Ft |
| 04/26/2013 04/26/13 | Sold | $370,000 | -11.9% | $345 / Sq Ft |
| 03/11/2013 03/11/13 | Pending | -- | -- | -- |
| 01/22/2013 01/22/13 | For Sale | $419,900 | -- | $392 / Sq Ft |
Tax History Compared to Growth
Tax History
| Year | Tax Paid | Tax Assessment Tax Assessment Total Assessment is a certain percentage of the fair market value that is determined by local assessors to be the total taxable value of land and additions on the property. | Land | Improvement |
|---|---|---|---|---|
| 2024 | $6,885 | $551,270 | $373,240 | $178,030 |
| 2023 | $6,786 | $540,462 | $365,922 | $174,540 |
| 2022 | $6,452 | $529,866 | $358,748 | $171,118 |
| 2021 | $6,411 | $519,477 | $351,714 | $167,763 |
| 2019 | $6,135 | $504,071 | $341,283 | $162,788 |
| 2018 | $6,087 | $494,189 | $334,592 | $159,597 |
| 2016 | $4,750 | $384,884 | $243,622 | $141,262 |
| 2015 | $4,725 | $379,104 | $239,963 | $139,141 |
| 2014 | $4,666 | $371,679 | $235,263 | $136,416 |
Agents Affiliated with this Home
-
Daniel Yodice

Seller's Agent in 2020
Daniel Yodice
eXp Realty of California Inc
(808) 990-8452
1 in this area
8 Total Sales
-
Yuri Yano
Y
Buyer's Agent in 2020
Yuri Yano
Kasumi Realty, Inc.
(310) 532-7777
22 Total Sales
-
Lauren Perreault

Seller's Agent in 2016
Lauren Perreault
Fiv Realty Co.
(503) 388-2888
4 Total Sales
-
G
Buyer's Agent in 2016
George Silva
Keller Williams Realty
(310) 684-9722
-

Seller's Agent in 2013
Leo Nordine
Nordine Realtors, Inc.
(310) 268-9190
-
O
Buyer's Agent in 2013
Orlando JimenezFord
Redfin
Map
Source: California Regional Multiple Listing Service (CRMLS)
MLS Number: SB16069731
APN: 7587-009-017
- 5941 Armaga Spring Rd Unit B
- 5951 Armaga Spring Rd Unit B
- 5907 Peacock Ridge Rd
- 28220 Highridge Rd Unit 104
- 69 Cottonwood Cir
- 5987 Peacock Ridge Rd Unit 206
- 5987 Peacock Ridge Rd Unit 101
- 28121 Highridge Rd Unit 402
- 44 Cypress Way
- 51 Via Costa Verde
- 48 Via Porto Grande
- 31 Oaktree Ln
- 28146 Ridgecove Ct S
- 5658 Ravenspur Dr Unit 202
- 5700 Ravenspur Dr Unit 307
- 85 Aspen Way
- 28039 Ridgebrook Ct
- 5718 Ravenspur Dr Unit 307
- 28032 Ridgebrook Ct
- 27924 Ridgebrook Ct
