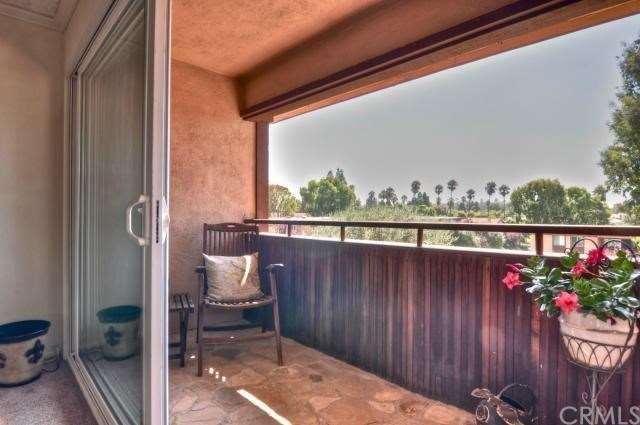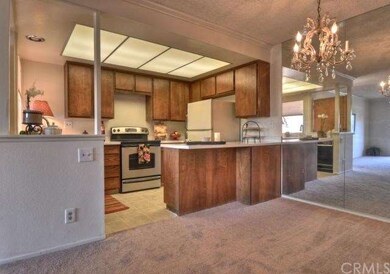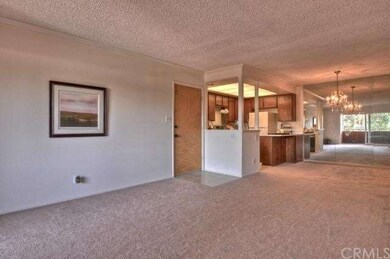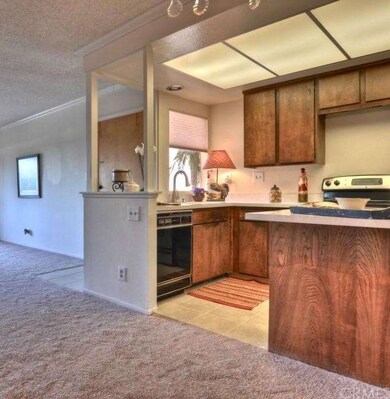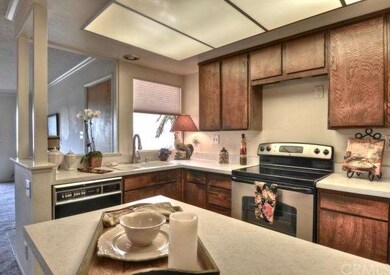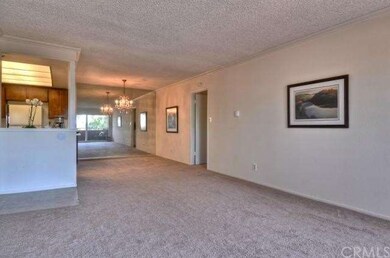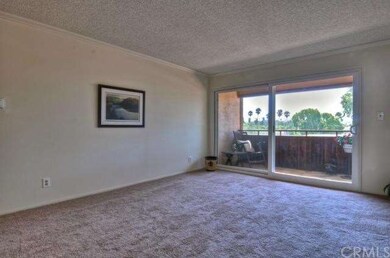
5937 Armaga Spring Rd Unit H Rancho Palos Verdes, CA 90275
Estimated Value: $658,220 - $792,000
Highlights
- Private Pool
- View of Catalina
- End Unit
- Montemalaga Elementary School Rated A+
- 4.94 Acre Lot
- Covered patio or porch
About This Home
As of November 2012Wonderful sun filled top floor end unit with extra windows. This is one of the best locations in the complex overlooking the greenbelt and pool. Master bedroom has a walk-in closet and attached bath. New tile floors in the kitchen and baths. New carpeting and new double paned windows in the bedrooms and living room. The large living room has crown moldings and sliding glass doors that lead to a private stone deck with some view of Catalina. Laundry area with storage in hall. 2 covered parking spaces close to stairs. Shows great!
Property Details
Home Type
- Condominium
Est. Annual Taxes
- $5,722
Year Built
- Built in 1969
Lot Details
- 4.94
HOA Fees
- $345 Monthly HOA Fees
Parking
- 2 Car Garage
- Parking Available
- Assigned Parking
- Community Parking Structure
Property Views
- Catalina
- Peek-A-Boo
- Park or Greenbelt
Home Design
- Stucco
Interior Spaces
- 1,071 Sq Ft Home
- Double Pane Windows
- Sliding Doors
- Living Room Balcony
- Tile Flooring
Kitchen
- Eat-In Kitchen
- Breakfast Bar
- Electric Cooktop
- Dishwasher
- Disposal
Bedrooms and Bathrooms
- 2 Bedrooms
- 2 Full Bathrooms
Laundry
- Laundry Room
- Washer Hookup
Outdoor Features
- Private Pool
- Covered patio or porch
- Exterior Lighting
Additional Features
- End Unit
- Heating Available
Listing and Financial Details
- Tax Lot 16
- Tax Tract Number 31249
- Assessor Parcel Number 7587009019
Community Details
Overview
- 98 Units
Amenities
- Laundry Facilities
Recreation
- Community Pool
Ownership History
Purchase Details
Home Financials for this Owner
Home Financials are based on the most recent Mortgage that was taken out on this home.Similar Homes in the area
Home Values in the Area
Average Home Value in this Area
Purchase History
| Date | Buyer | Sale Price | Title Company |
|---|---|---|---|
| Su Hoasook | $367,500 | Progessive Title Company |
Mortgage History
| Date | Status | Borrower | Loan Amount |
|---|---|---|---|
| Open | Su Hoasook | $205,000 |
Property History
| Date | Event | Price | Change | Sq Ft Price |
|---|---|---|---|---|
| 11/08/2012 11/08/12 | Sold | $367,500 | +3.5% | $343 / Sq Ft |
| 10/03/2012 10/03/12 | Pending | -- | -- | -- |
| 09/24/2012 09/24/12 | For Sale | $355,000 | -- | $331 / Sq Ft |
Tax History Compared to Growth
Tax History
| Year | Tax Paid | Tax Assessment Tax Assessment Total Assessment is a certain percentage of the fair market value that is determined by local assessors to be the total taxable value of land and additions on the property. | Land | Improvement |
|---|---|---|---|---|
| 2024 | $5,722 | $443,666 | $277,912 | $165,754 |
| 2023 | $5,638 | $434,967 | $272,463 | $162,504 |
| 2022 | $5,365 | $426,439 | $267,121 | $159,318 |
| 2021 | $5,325 | $418,079 | $261,884 | $156,195 |
| 2019 | $5,097 | $405,680 | $254,117 | $151,563 |
| 2018 | $5,052 | $397,727 | $249,135 | $148,592 |
| 2016 | $4,796 | $382,284 | $239,461 | $142,823 |
| 2015 | $4,773 | $376,543 | $235,865 | $140,678 |
| 2014 | $4,714 | $369,168 | $231,245 | $137,923 |
Agents Affiliated with this Home
-
Patricia Hedstrom

Seller's Agent in 2012
Patricia Hedstrom
RE/MAX
(310) 936-5875
4 in this area
16 Total Sales
-
Susan Morrow

Buyer's Agent in 2012
Susan Morrow
RE/MAX
(310) 351-9830
26 Total Sales
Map
Source: California Regional Multiple Listing Service (CRMLS)
MLS Number: V12119529
APN: 7587-009-019
- 5927 Armaga Spring Rd Unit C
- 5951 Armaga Spring Rd Unit B
- 5907 Peacock Ridge Rd
- 69 Cottonwood Cir
- 28220 Highridge Rd Unit 104
- 44 Cypress Way
- 51 Via Costa Verde
- 48 Via Porto Grande
- 5987 Peacock Ridge Rd Unit 206
- 5987 Peacock Ridge Rd Unit 101
- 28121 Highridge Rd Unit 402
- 31 Oaktree Ln
- 28146 Ridgecove Ct S
- 85 Aspen Way
- 5658 Ravenspur Dr Unit 202
- 5700 Ravenspur Dr Unit 307
- 28039 Ridgebrook Ct
- 5718 Ravenspur Dr Unit 307
- 28032 Ridgebrook Ct
- 27924 Ridgebrook Ct
- 5937 Armaga Spring Rd Unit H
- 5937 Armaga Spring Rd Unit G
- 5937 Armaga Spring Rd Unit D
- 5937 Armaga Spring Rd Unit C
- 5937 Armaga Spring Rd Unit K
- 5937 Armaga Spring Rd Unit L
- 5937 Armaga Spring Rd Unit O
- 5937 Armaga Spring Rd Unit P
- 5937 Armaga Spring Rd Unit F
- 5937 Armaga Spring Rd Unit E
- 5937 Armaga Spring Rd Unit B
- 5937 Armaga Spring Rd Unit I
- 5937 Armaga Spring Rd Unit J
- 5937 Armaga Spring Rd Unit M
- 5937 Armaga Spring Rd Unit N
- 5941 Armaga Spring Rd Unit A
- 5941 Armaga Spring Rd Unit C
- 5941 Armaga Spring Rd Unit D
- 5941 Armaga Spring Rd Unit E
- 5931 Armaga Spring Rd Unit A
