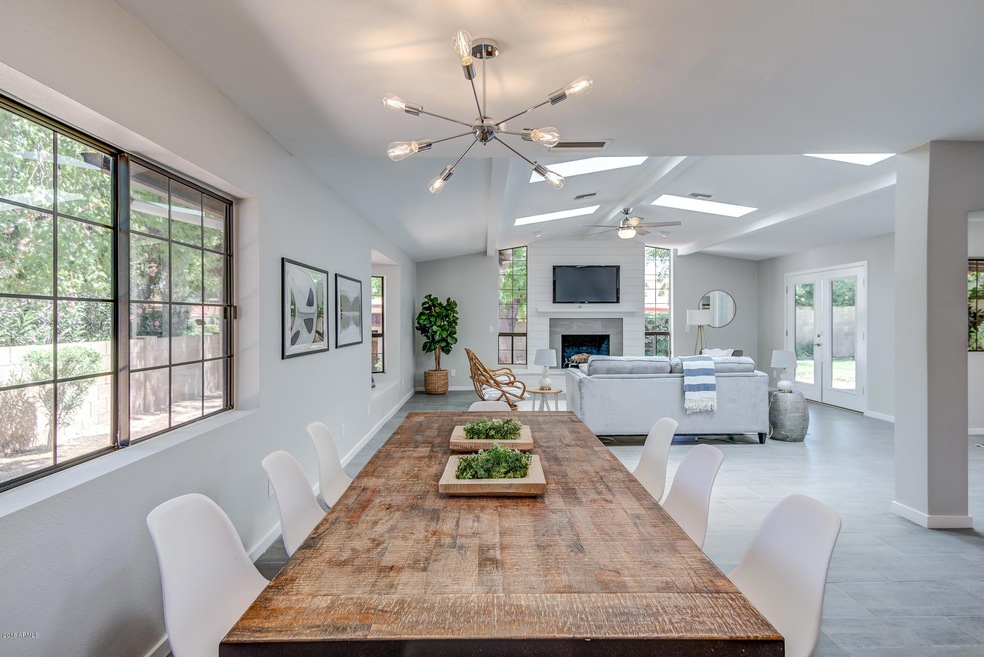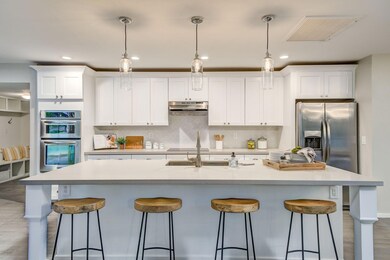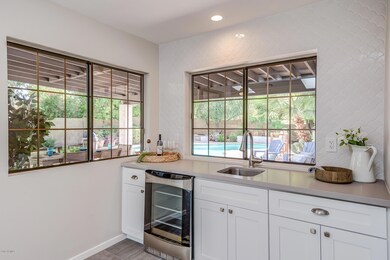
5937 E Larkspur Dr Scottsdale, AZ 85254
Paradise Valley NeighborhoodEstimated Value: $924,000 - $1,469,000
Highlights
- Heated Spa
- 0.32 Acre Lot
- Corner Lot
- Desert Shadows Elementary School Rated A
- Vaulted Ceiling
- No HOA
About This Home
As of November 2018FULLY REMODELED by custom builder Blue Sky Homes!! Corner lot situated on nearly a 1/3 of an acre with a diving pool, lush landscape, and beautiful custom finishes. Minutes away from the Scottsdale Quarter, Kierland Commons, Old Town Scottsdale, and Loop 101 access. Once inside the home, you will be greeted by vaulted ceilings, open floor plan, and gorgeous views of your sparkling pool. Your new kitchen features white shaker cabinetry, quartz countertops, oversized island, stainless steel appliances, and wet bar with wine fridge. Master suite looks right out to your pool and spa, features your very own private exit, spacious walk-in closet, dual vanities, and custom tiled shower. Backyard will be the envy of all your friends including sun deck, spa, diving pool, and plenty of privacy!
Last Agent to Sell the Property
Carina Norlund
American Realty Brokers License #SA671038000 Listed on: 06/29/2018
Last Buyer's Agent
Carina Norlund
American Realty Brokers License #SA671038000 Listed on: 06/29/2018
Home Details
Home Type
- Single Family
Est. Annual Taxes
- $4,015
Year Built
- Built in 1986
Lot Details
- 0.32 Acre Lot
- Block Wall Fence
- Corner Lot
- Front and Back Yard Sprinklers
- Sprinklers on Timer
- Grass Covered Lot
Parking
- 2 Car Direct Access Garage
- Garage Door Opener
Home Design
- Composition Roof
- Block Exterior
- Stucco
Interior Spaces
- 3,165 Sq Ft Home
- 1-Story Property
- Vaulted Ceiling
- Ceiling Fan
- Double Pane Windows
- Living Room with Fireplace
Kitchen
- Eat-In Kitchen
- Built-In Microwave
- Kitchen Island
Flooring
- Carpet
- Tile
Bedrooms and Bathrooms
- 4 Bedrooms
- Remodeled Bathroom
- 2.5 Bathrooms
- Dual Vanity Sinks in Primary Bathroom
Pool
- Heated Spa
- Private Pool
- Diving Board
Outdoor Features
- Covered patio or porch
Schools
- Desert Shadows Elementary School
- Desert Shadows Middle School - Scottsdale
- Horizon High School
Utilities
- Refrigerated Cooling System
- Heating Available
Community Details
- No Home Owners Association
- Association fees include no fees
- Avant 1 Unit 5 Subdivision
Listing and Financial Details
- Tax Lot 212
- Assessor Parcel Number 167-07-087
Ownership History
Purchase Details
Home Financials for this Owner
Home Financials are based on the most recent Mortgage that was taken out on this home.Purchase Details
Home Financials for this Owner
Home Financials are based on the most recent Mortgage that was taken out on this home.Purchase Details
Purchase Details
Purchase Details
Home Financials for this Owner
Home Financials are based on the most recent Mortgage that was taken out on this home.Purchase Details
Purchase Details
Similar Homes in Scottsdale, AZ
Home Values in the Area
Average Home Value in this Area
Purchase History
| Date | Buyer | Sale Price | Title Company |
|---|---|---|---|
| Martinet Guy H | $725,000 | Old Republic Title Agency | |
| Blue Enterprise Llc | $540,000 | Old Republic Title Agency | |
| Sissywex Iv Llc | -- | Accommodation | |
| Wexler Beth R | -- | -- | |
| Godber Kirby | -- | -- | |
| Wexler Beth | $301,500 | Land Title Agency Of Az Inc | |
| Godber Kirby | $257,500 | Equity Title Agency | |
| Snuffer William T | -- | -- |
Mortgage History
| Date | Status | Borrower | Loan Amount |
|---|---|---|---|
| Open | Martinet Guy H | $491,000 | |
| Closed | Martinet Guy H | $500,000 | |
| Previous Owner | Blue Enterprise Llc | $125,000 | |
| Previous Owner | Blue Enterprise Llc | $135,000 | |
| Previous Owner | Blue Enterprise Llc | $150,000 | |
| Previous Owner | Blue Enterprise Llc | $250,000 | |
| Previous Owner | Wexler Beth R | $250,000 | |
| Previous Owner | Wexler Beth R | $75,000 | |
| Previous Owner | Wexler Beth R | $300,000 | |
| Previous Owner | Wexler Beth | $241,200 | |
| Closed | Wexler Beth | $60,300 |
Property History
| Date | Event | Price | Change | Sq Ft Price |
|---|---|---|---|---|
| 11/21/2018 11/21/18 | Sold | $725,000 | -2.0% | $229 / Sq Ft |
| 10/26/2018 10/26/18 | Pending | -- | -- | -- |
| 10/18/2018 10/18/18 | Price Changed | $739,500 | -0.1% | $234 / Sq Ft |
| 10/04/2018 10/04/18 | For Sale | $739,999 | +2.1% | $234 / Sq Ft |
| 10/02/2018 10/02/18 | Off Market | $725,000 | -- | -- |
| 09/26/2018 09/26/18 | Price Changed | $739,999 | -1.0% | $234 / Sq Ft |
| 09/17/2018 09/17/18 | For Sale | $747,500 | +3.1% | $236 / Sq Ft |
| 09/10/2018 09/10/18 | Off Market | $725,000 | -- | -- |
| 09/03/2018 09/03/18 | Price Changed | $747,500 | -0.2% | $236 / Sq Ft |
| 08/17/2018 08/17/18 | Price Changed | $749,000 | -0.1% | $237 / Sq Ft |
| 08/07/2018 08/07/18 | For Sale | $750,000 | +3.4% | $237 / Sq Ft |
| 08/03/2018 08/03/18 | Off Market | $725,000 | -- | -- |
| 07/24/2018 07/24/18 | For Sale | $750,000 | 0.0% | $237 / Sq Ft |
| 07/13/2018 07/13/18 | Pending | -- | -- | -- |
| 07/11/2018 07/11/18 | For Sale | $750,000 | 0.0% | $237 / Sq Ft |
| 07/03/2018 07/03/18 | Pending | -- | -- | -- |
| 06/29/2018 06/29/18 | For Sale | $750,000 | +38.9% | $237 / Sq Ft |
| 04/23/2018 04/23/18 | Sold | $540,000 | -3.9% | $171 / Sq Ft |
| 03/08/2018 03/08/18 | Price Changed | $562,000 | -0.4% | $178 / Sq Ft |
| 02/16/2018 02/16/18 | Price Changed | $564,000 | -0.4% | $178 / Sq Ft |
| 02/01/2018 02/01/18 | For Sale | $566,000 | -- | $179 / Sq Ft |
Tax History Compared to Growth
Tax History
| Year | Tax Paid | Tax Assessment Tax Assessment Total Assessment is a certain percentage of the fair market value that is determined by local assessors to be the total taxable value of land and additions on the property. | Land | Improvement |
|---|---|---|---|---|
| 2025 | $3,911 | $53,017 | -- | -- |
| 2024 | $4,567 | $50,493 | -- | -- |
| 2023 | $4,567 | $79,780 | $15,950 | $63,830 |
| 2022 | $4,515 | $60,820 | $12,160 | $48,660 |
| 2021 | $4,530 | $56,080 | $11,210 | $44,870 |
| 2020 | $4,371 | $50,860 | $10,170 | $40,690 |
| 2019 | $4,378 | $46,970 | $9,390 | $37,580 |
| 2018 | $4,815 | $42,430 | $8,480 | $33,950 |
| 2017 | $4,015 | $42,210 | $8,440 | $33,770 |
| 2016 | $3,938 | $41,770 | $8,350 | $33,420 |
| 2015 | $3,603 | $42,900 | $8,580 | $34,320 |
Agents Affiliated with this Home
-
Shelli Bronstine

Seller's Agent in 2018
Shelli Bronstine
Coldwell Banker Realty
(480) 322-0818
2 in this area
92 Total Sales
-

Seller's Agent in 2018
Carina Norlund
American Realty Brokers
-
Nick Blue

Seller Co-Listing Agent in 2018
Nick Blue
Urban Blue Realty, LLC
(480) 900-7204
5 in this area
28 Total Sales
-
Jamie Harvey

Buyer Co-Listing Agent in 2018
Jamie Harvey
The Brokery
(480) 227-5848
8 in this area
43 Total Sales
Map
Source: Arizona Regional Multiple Listing Service (ARMLS)
MLS Number: 5787586
APN: 167-07-087
- 5937 E Corrine Dr
- 5975 E Larkspur Dr
- 5919 E Corrine Dr
- 5827 E Larkspur Dr
- 5912 E Wethersfield Rd
- 12236 N 59th St
- 6037 E Charter Oak Rd
- 12202 N 60th St
- 12435 N 61st Place
- 12411 N 57th St
- 5701 E Charter Oak Rd
- 12034 N 61st St
- 12211 N 57th St
- 6202 E Larkspur Dr
- 6128 E Sweetwater Ave Unit 163
- 6128 E Sweetwater Ave
- 6107 E Paradise Dr
- 5539 E Dahlia Dr
- 6039 E Laurel Ln
- 6215 E Surrey Ave
- 5937 E Larkspur Dr
- 5927 E Larkspur Dr
- 5938 E Bloomfield Rd Unit 4
- 5928 E Bloomfield Rd
- 12601 N 59th Place
- 5938 E Larkspur Dr
- 5928 E Larkspur Dr
- 5919 E Larkspur Dr
- 12609 N 59th Place
- 5920 E Bloomfield Rd
- 5920 E Larkspur Dr
- 12602 N 60th St
- 5937 E Bloomfield Rd
- 5927 E Corrine Dr
- 12423 N 59th Place
- 5927 E Bloomfield Rd
- 5911 E Larkspur Dr
- 12612 N 60th St
- 5947 E Corrine Dr
- 5912 E Bloomfield Rd






