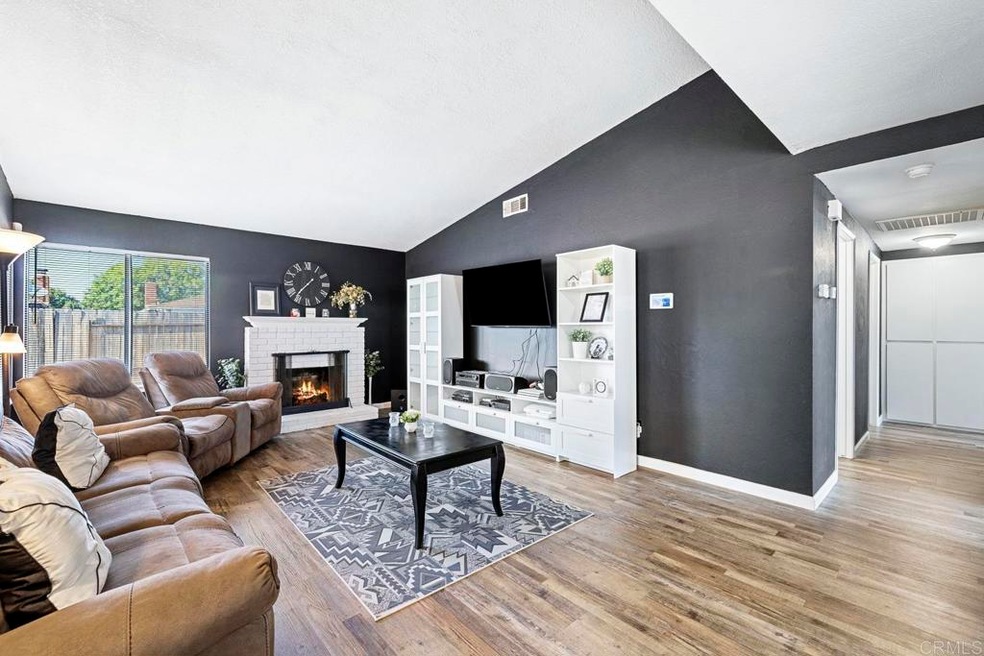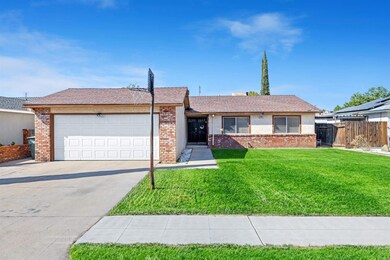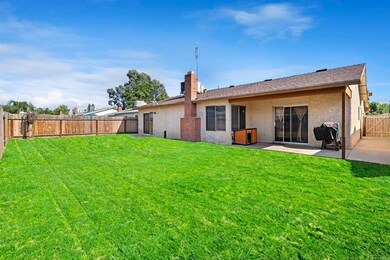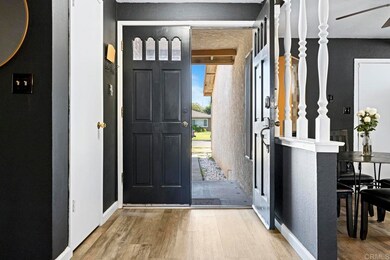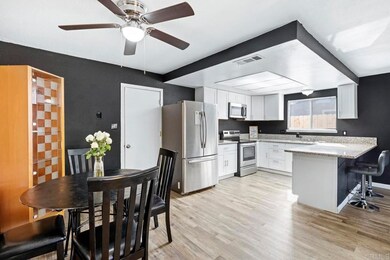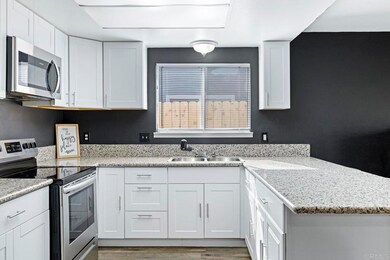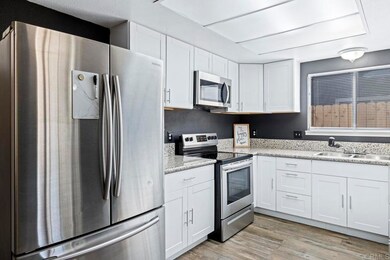
5937 E Saginaw Way Fresno, CA 93727
McLane NeighborhoodHighlights
- No HOA
- 2 Car Attached Garage
- Laundry Room
- Reyburn Intermediate School Rated A
- Living Room
- Central Heating and Cooling System
About This Home
As of October 2023Presenting 5937 E. Saginaw Way, a stunning gem nestled in the heart of Clovis Unified. This captivating residence boasts an impressive array of features that elevate modern living. With 3 bedrooms and 2 baths, this home offers ample space for both relaxation and productivity. Step into the heart of the home to discover a beautifully designed kitchen adorned with stainless steel appliances, white shaker cabinets, granite counters, and large peninsula that effortlessly cater to your culinary aspirations. As you move through the home, the elegance of vinyl plank flooring guides you toward a vaulted family room ceiling, creating a sense of spaciousness and grandeur. The thoughtfully designed open floor plan seamlessly connects the living spaces, promoting an atmosphere of togetherness and comfort. Enhancing the practicality of this residence, you'll find newer installed water heater, garage opener, and you can keep cool with the air conditioning on hot summer days. These modern touches ensure a hassle-free living experience, allowing you to focus on the moments in life that truly matter. Beyond the interior, venture outside to experience the vast possibilities of a large front and back yard. A blank slate to add your touch. Whether it's hosting outdoor gatherings, cultivating a garden oasis, or simply relishing the serenity of your own outdoor space, the options are boundless. Nestled within a quiet community and conveniently located near parks, shopping, award-winning Clovis schools, and the Fresno/Yosemite Air Terminal, this gem presents an unparalleled opportunity to embrace a lifestyle of comfort and convenience.
Last Agent to Sell the Property
The Oppenheim Group License #02089238 Listed on: 08/15/2023

Home Details
Home Type
- Single Family
Est. Annual Taxes
- $4,491
Year Built
- Built in 1976
Lot Details
- 6,000 Sq Ft Lot
- Back and Front Yard
- Density is up to 1 Unit/Acre
- Property is zoned RS5
Parking
- 2 Car Attached Garage
Interior Spaces
- 1,423 Sq Ft Home
- 1-Story Property
- Family Room with Fireplace
- Living Room
Kitchen
- Free-Standing Range
- Microwave
Bedrooms and Bathrooms
- 3 Bedrooms
- 2 Full Bathrooms
Laundry
- Laundry Room
- Laundry in Garage
Utilities
- Central Heating and Cooling System
Community Details
- No Home Owners Association
Listing and Financial Details
- Assessor Parcel Number 49604220
Ownership History
Purchase Details
Home Financials for this Owner
Home Financials are based on the most recent Mortgage that was taken out on this home.Purchase Details
Home Financials for this Owner
Home Financials are based on the most recent Mortgage that was taken out on this home.Purchase Details
Home Financials for this Owner
Home Financials are based on the most recent Mortgage that was taken out on this home.Purchase Details
Home Financials for this Owner
Home Financials are based on the most recent Mortgage that was taken out on this home.Purchase Details
Home Financials for this Owner
Home Financials are based on the most recent Mortgage that was taken out on this home.Similar Homes in Fresno, CA
Home Values in the Area
Average Home Value in this Area
Purchase History
| Date | Type | Sale Price | Title Company |
|---|---|---|---|
| Grant Deed | $370,000 | Homelight Title | |
| Grant Deed | $295,000 | Placer Title Company | |
| Interfamily Deed Transfer | -- | None Available | |
| Grant Deed | -- | First American Title Company | |
| Quit Claim Deed | -- | Commonwealth Land Title |
Mortgage History
| Date | Status | Loan Amount | Loan Type |
|---|---|---|---|
| Open | $358,900 | New Conventional | |
| Previous Owner | $289,656 | FHA | |
| Previous Owner | $146,200 | New Conventional | |
| Previous Owner | $135,000 | Unknown | |
| Previous Owner | $106,000 | Purchase Money Mortgage | |
| Previous Owner | $67,600 | No Value Available |
Property History
| Date | Event | Price | Change | Sq Ft Price |
|---|---|---|---|---|
| 10/06/2023 10/06/23 | Sold | $370,000 | 0.0% | $260 / Sq Ft |
| 09/09/2023 09/09/23 | Pending | -- | -- | -- |
| 08/15/2023 08/15/23 | For Sale | $369,900 | +25.4% | $260 / Sq Ft |
| 03/09/2021 03/09/21 | Sold | $295,000 | 0.0% | $207 / Sq Ft |
| 01/06/2021 01/06/21 | Pending | -- | -- | -- |
| 01/05/2021 01/05/21 | For Sale | $295,000 | -- | $207 / Sq Ft |
Tax History Compared to Growth
Tax History
| Year | Tax Paid | Tax Assessment Tax Assessment Total Assessment is a certain percentage of the fair market value that is determined by local assessors to be the total taxable value of land and additions on the property. | Land | Improvement |
|---|---|---|---|---|
| 2025 | $4,491 | $377,400 | $113,220 | $264,180 |
| 2023 | $3,730 | $306,917 | $70,747 | $236,170 |
| 2022 | $3,680 | $300,900 | $69,360 | $231,540 |
| 2021 | $3,194 | $263,200 | $72,800 | $190,400 |
| 2020 | $2,872 | $235,000 | $65,000 | $170,000 |
| 2019 | $2,734 | $223,600 | $43,600 | $180,000 |
| 2018 | $2,676 | $219,300 | $42,800 | $176,500 |
| 2017 | $2,509 | $205,000 | $40,000 | $165,000 |
| 2016 | $2,034 | $168,300 | $62,200 | $106,100 |
| 2015 | $1,835 | $151,700 | $56,100 | $95,600 |
| 2014 | $1,723 | $142,200 | $52,600 | $89,600 |
Agents Affiliated with this Home
-

Seller's Agent in 2023
Bridget Palomino
The Oppenheim Group
(858) 230-4466
1 in this area
44 Total Sales
-

Buyer's Agent in 2023
Irma Soltero Sparks
Century 21 Jordan-Link & Company
(559) 270-8331
11 in this area
120 Total Sales
-

Seller's Agent in 2021
Kevyn Haislip
Universal Realty Services, Inc
(559) 403-4555
4 in this area
59 Total Sales
Map
Source: California Regional Multiple Listing Service (CRMLS)
MLS Number: PTP2303969
APN: 496-042-20
- 3877 N Ezie Ave
- 3870 N Fordham Ave
- 5934 E Dakota Ave
- 6152 E Robinson Ave
- 6034 E Ramona Way
- 6140 E Robinson Ave
- 6010 E Ramona Way
- 3464 N Laverne Ave
- N Fowler Ave & E Dakota Ave
- 3318 Stanford Ave
- 5815 E Lansing Way
- 3780 N Claremont Ave
- 3656 N Laverne Ave
- 3550 N Duke Ave Unit 5
- 3554 N Duke Ave Unit 125
- 3556 N Duke Ave Unit 175
- 1325 Griffith Ave
- 6030 E Dayton Ave
- 1916 Ashlan Ave
- 3673 N Denali Ave
