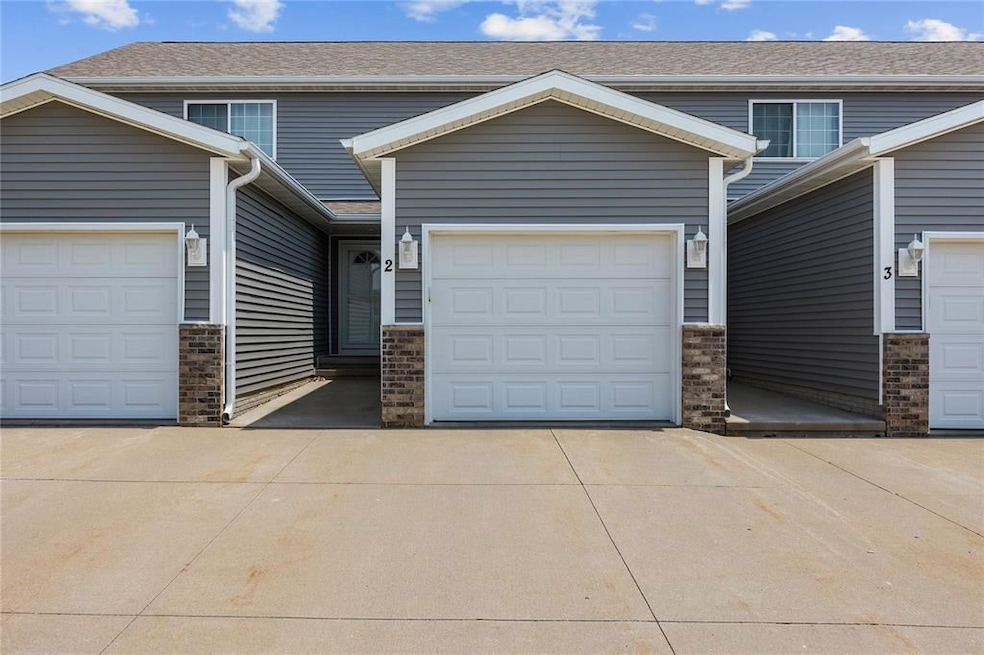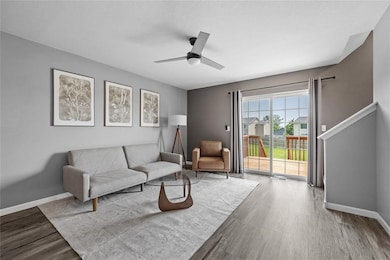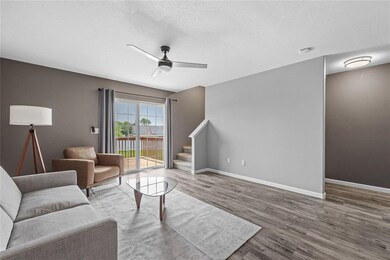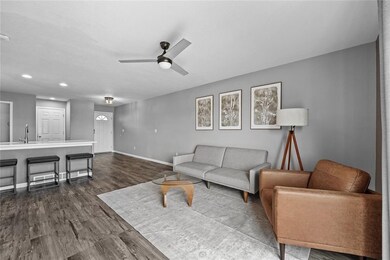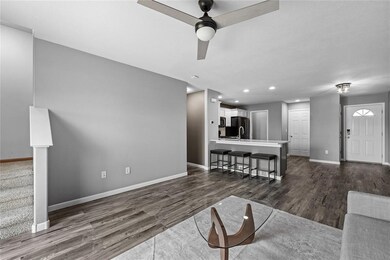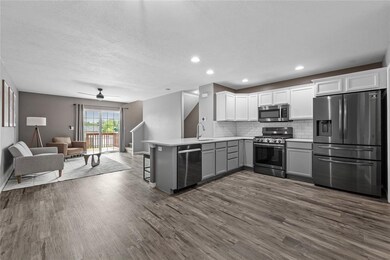
5937 Muirfield Dr SW Unit 2 Cedar Rapids, IA 52404
Estimated payment $1,280/month
Highlights
- Deck
- Breakfast Bar
- Forced Air Heating and Cooling System
- Prairie Ridge Elementary School Rated A-
- Living Room
- Dining Room
About This Home
Welcome to this beautifully updated townhome on the SW side of Cedar Rapids! Featuring 2 spacious bedrooms and 2.5 bathrooms, this home offers modern comfort and style. Step inside to discover brand-new LVP flooring throughout the main level and a fully updated kitchen with fresh paint, newer appliances, and plenty of cabinet space. The open-concept layout makes it easy to entertain or relax at home. Upstairs, you’ll find two generously sized bedrooms, including a primary suite with its own bathroom. The unfinished basement provides a blank canvas—perfect for creating a rec room, home office, or additional living space to suit your needs. Don't miss the chance to own this move-in-ready townhome with great updates and room to grow!
Home Details
Home Type
- Single Family
Est. Annual Taxes
- $2,666
Year Built
- Built in 2007
HOA Fees
- $130 Monthly HOA Fees
Parking
- 1 Parking Space
Home Design
- Frame Construction
Interior Spaces
- 1,152 Sq Ft Home
- 2-Story Property
- Living Room
- Dining Room
- Partial Basement
Kitchen
- Breakfast Bar
- Oven or Range
- Microwave
- Dishwasher
Bedrooms and Bathrooms
- 2 Bedrooms
- Primary Bedroom Upstairs
Laundry
- Dryer
- Washer
Outdoor Features
- Deck
Schools
- College Comm Elementary And Middle School
- College Comm High School
Utilities
- Forced Air Heating and Cooling System
- Heating System Uses Gas
- Water Heater
- Internet Available
Community Details
- Wheatland Park Townhomes Subdivision
Listing and Financial Details
- Assessor Parcel Number 19-11-3-51-014-0-1067
Map
Home Values in the Area
Average Home Value in this Area
Tax History
| Year | Tax Paid | Tax Assessment Tax Assessment Total Assessment is a certain percentage of the fair market value that is determined by local assessors to be the total taxable value of land and additions on the property. | Land | Improvement |
|---|---|---|---|---|
| 2023 | $2,666 | $128,600 | $22,000 | $106,600 |
| 2022 | $2,576 | $120,300 | $22,000 | $98,300 |
| 2021 | $2,636 | $118,500 | $22,000 | $96,500 |
| 2020 | $2,636 | $115,800 | $18,000 | $97,800 |
| 2019 | $2,570 | $114,600 | $18,000 | $96,600 |
| 2018 | $2,538 | $114,600 | $18,000 | $96,600 |
| 2017 | $2,442 | $108,500 | $7,000 | $101,500 |
| 2016 | $2,196 | $101,500 | $7,000 | $94,500 |
| 2015 | $2,252 | $104,660 | $7,000 | $97,660 |
| 2014 | $2,252 | $104,660 | $7,000 | $97,660 |
| 2013 | -- | $104,660 | $7,000 | $97,660 |
Property History
| Date | Event | Price | Change | Sq Ft Price |
|---|---|---|---|---|
| 06/05/2025 06/05/25 | For Sale | $175,000 | +65.1% | $152 / Sq Ft |
| 09/16/2013 09/16/13 | Sold | $106,000 | -1.9% | $92 / Sq Ft |
| 08/11/2013 08/11/13 | Pending | -- | -- | -- |
| 07/08/2013 07/08/13 | For Sale | $108,000 | -- | $94 / Sq Ft |
Purchase History
| Date | Type | Sale Price | Title Company |
|---|---|---|---|
| Warranty Deed | $106,000 | None Available | |
| Corporate Deed | $99,500 | None Available |
Mortgage History
| Date | Status | Loan Amount | Loan Type |
|---|---|---|---|
| Open | $92,000 | New Conventional | |
| Closed | $5,300 | Stand Alone Second | |
| Previous Owner | $79,920 | Purchase Money Mortgage |
Similar Homes in Cedar Rapids, IA
Source: Iowa City Area Association of REALTORS®
MLS Number: 202503677
APN: 19113-51014-01067
- 5901 Muirfield Dr SW Unit 4
- 5722 Wheatland Dr SW
- 6221 Muirfield Dr SW
- 6243 Muirfield Dr SW Unit 6243
- 6315 Muirfield Dr SW
- 1506 Wheatland Ct SW
- 6212 Hoover Trail Rd SW
- 6320 Prairie Rose Cir SW
- 6614 Scarlet Rose Cir SW
- 6408 Hoover Trail Rd SW
- 6720 Artesa Bell Dr
- 6806 Artesa Bell Dr
- 7015 Harlan Eddy Dr SW
- 7013 Harlan Eddy Dr SW
- 7011 Harlan Eddy Dr SW
- 7006 Colpepper Dr SW
- 7012 C St SW
- 7014 C St SW
- 7102 Colpepper Dr SW
- 4708 Pueblo St SW
