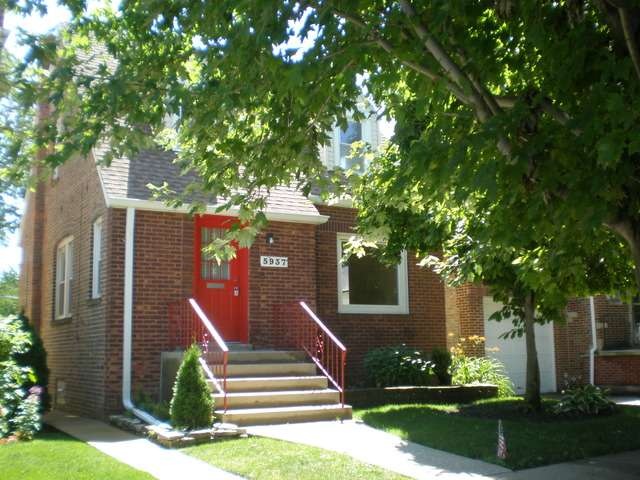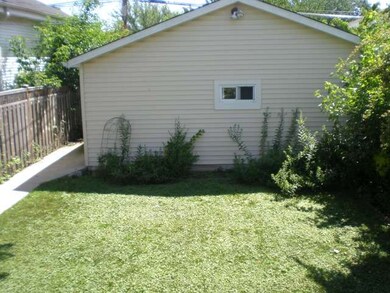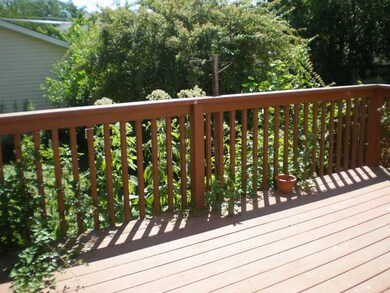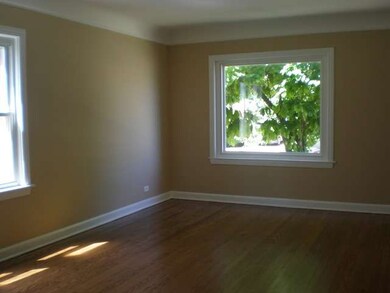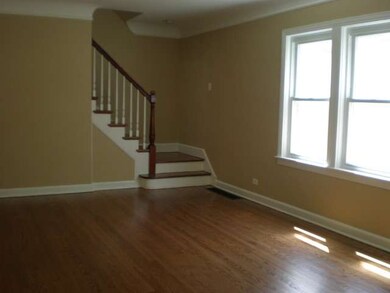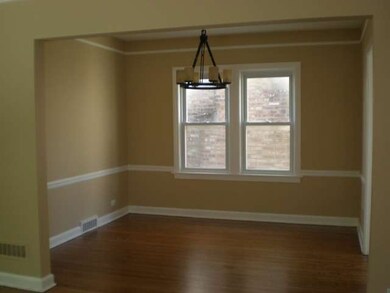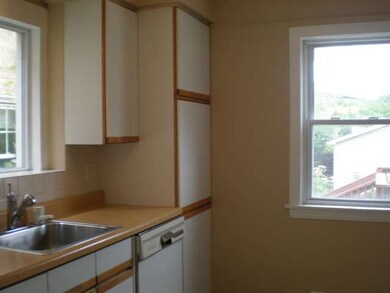
5937 N Bernard St Chicago, IL 60659
North Park NeighborhoodHighlights
- Colonial Architecture
- Recreation Room
- Screened Porch
- Deck
- Wood Flooring
- Lower Floor Utility Room
About This Home
As of October 2016Wonderful home in Peterson Park area. Charming home that was freshly painted, hardwood floors throughout, new light fixtures, updated bath. Enclosed porch, fabulous deck, nice yard with 2 car garage, new windows throughout. Partial finished basement. This home is move-in ready! Show with pride.
Last Agent to Sell the Property
HomeSmart Connect License #475141230 Listed on: 08/08/2015

Home Details
Home Type
- Single Family
Est. Annual Taxes
- $5,863
Year Built
- 1936
Parking
- Detached Garage
- Garage Door Opener
- Parking Included in Price
- Garage Is Owned
Home Design
- Colonial Architecture
- Brick Exterior Construction
- Brick Foundation
- Asphalt Rolled Roof
Interior Spaces
- Skylights
- Recreation Room
- Screened Porch
- Lower Floor Utility Room
- Wood Flooring
- Partially Finished Basement
- Basement Fills Entire Space Under The House
Kitchen
- Galley Kitchen
- Oven or Range
- Microwave
- Dishwasher
Laundry
- Laundry on upper level
- Dryer
- Washer
Outdoor Features
- Deck
- Patio
Utilities
- Central Air
- Heating System Uses Gas
- Lake Michigan Water
- Mechanical Septic System
Additional Features
- Handicap Shower
- Fenced Yard
- Property is near a bus stop
Listing and Financial Details
- Senior Tax Exemptions
- Homeowner Tax Exemptions
Ownership History
Purchase Details
Home Financials for this Owner
Home Financials are based on the most recent Mortgage that was taken out on this home.Purchase Details
Home Financials for this Owner
Home Financials are based on the most recent Mortgage that was taken out on this home.Similar Homes in Chicago, IL
Home Values in the Area
Average Home Value in this Area
Purchase History
| Date | Type | Sale Price | Title Company |
|---|---|---|---|
| Warranty Deed | $310,000 | Cambridge Title Company | |
| Warranty Deed | $290,000 | North American Title Company |
Mortgage History
| Date | Status | Loan Amount | Loan Type |
|---|---|---|---|
| Open | $278,100 | New Conventional | |
| Closed | $300,700 | New Conventional | |
| Previous Owner | $275,405 | New Conventional | |
| Previous Owner | $50,000 | Credit Line Revolving |
Property History
| Date | Event | Price | Change | Sq Ft Price |
|---|---|---|---|---|
| 10/29/2016 10/29/16 | Sold | $310,000 | -2.8% | $282 / Sq Ft |
| 09/04/2016 09/04/16 | Pending | -- | -- | -- |
| 08/18/2016 08/18/16 | Price Changed | $319,000 | -3.0% | $290 / Sq Ft |
| 08/10/2016 08/10/16 | For Sale | $329,000 | +13.5% | $299 / Sq Ft |
| 11/17/2015 11/17/15 | Sold | $289,900 | 0.0% | $264 / Sq Ft |
| 09/15/2015 09/15/15 | Pending | -- | -- | -- |
| 08/08/2015 08/08/15 | For Sale | $289,900 | -- | $264 / Sq Ft |
Tax History Compared to Growth
Tax History
| Year | Tax Paid | Tax Assessment Tax Assessment Total Assessment is a certain percentage of the fair market value that is determined by local assessors to be the total taxable value of land and additions on the property. | Land | Improvement |
|---|---|---|---|---|
| 2024 | $5,863 | $36,000 | $13,125 | $22,875 |
| 2023 | $5,693 | $31,000 | $10,500 | $20,500 |
| 2022 | $5,693 | $31,000 | $10,500 | $20,500 |
| 2021 | $5,583 | $31,003 | $10,503 | $20,500 |
| 2020 | $4,854 | $24,817 | $5,437 | $19,380 |
| 2019 | $5,559 | $27,575 | $5,437 | $22,138 |
| 2018 | $5,465 | $27,575 | $5,437 | $22,138 |
| 2017 | $5,419 | $25,089 | $4,875 | $20,214 |
| 2016 | $5,042 | $25,089 | $4,875 | $20,214 |
| 2015 | $4,614 | $25,089 | $4,875 | $20,214 |
| 2014 | $3,308 | $22,166 | $4,500 | $17,666 |
| 2013 | $3,223 | $22,166 | $4,500 | $17,666 |
Agents Affiliated with this Home
-
Yvonne Sito

Seller's Agent in 2016
Yvonne Sito
@ Properties
(847) 902-9076
22 Total Sales
-
Anthony Rodriguez

Buyer's Agent in 2016
Anthony Rodriguez
Coldwell Banker Realty
(773) 457-2043
23 in this area
96 Total Sales
-
Joni Lucarelli
J
Seller's Agent in 2015
Joni Lucarelli
The McDonald Group
(847) 495-5000
4 Total Sales
-
Vienna Jacob

Buyer's Agent in 2015
Vienna Jacob
Coldwell Banker Realty
(847) 987-3412
6 Total Sales
Map
Source: Midwest Real Estate Data (MRED)
MLS Number: MRD09006425
APN: 13-02-403-011-0000
- 6104 N Kimball Ave
- 5848 N Drake Ave
- 6030 N Drake Ave
- 3340 W Glenlake Ave
- 5759 N Bernard St
- 5801 N Drake Ave
- 5747 N Christiana Ave
- 5717 N Kimball Ave Unit 2N
- 6122 N Central Park Ave
- 5706 N Saint Louis Ave
- 5656 N Kimball Ave Unit GS
- 6040 N Troy St Unit 306
- 5709 N Spaulding Ave
- 5638 N Kimball Ave
- 5655 N Spaulding Ave Unit 2W
- 5618 N Saint Louis Ave
- 3225 W Olive Ave
- 3441 W Bryn Mawr Ave Unit 1E
- 3045 W Ardmore Ave
- 5938 N Sacramento Ave
