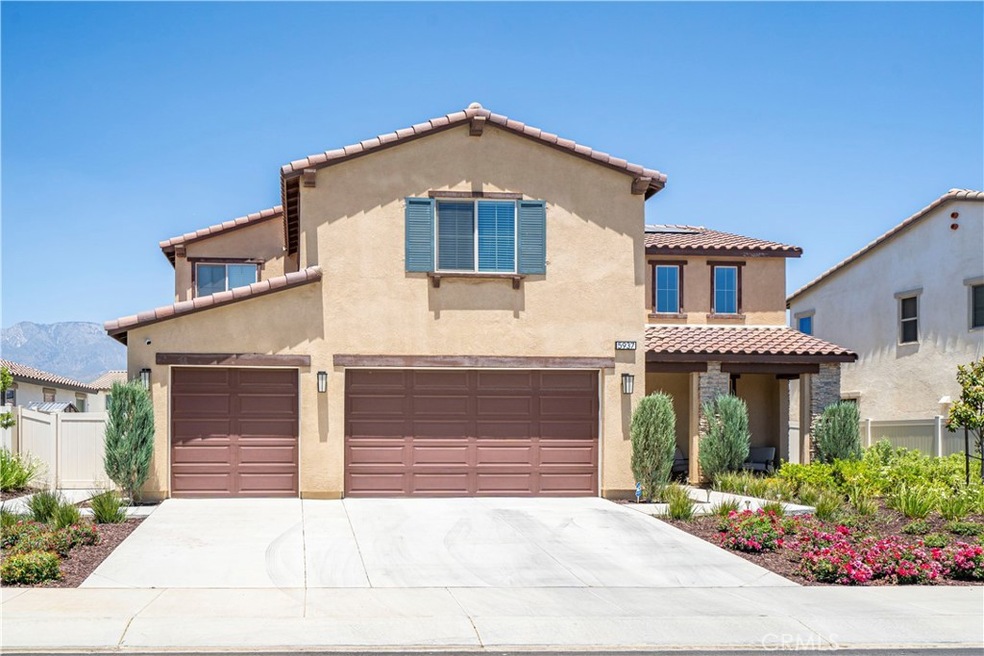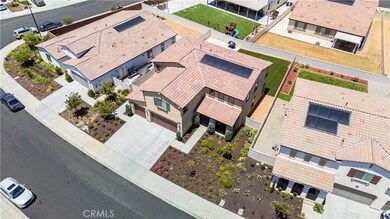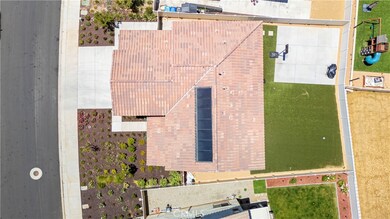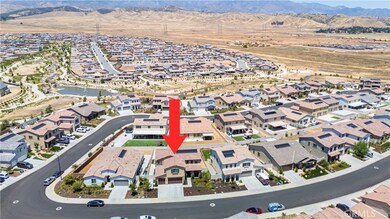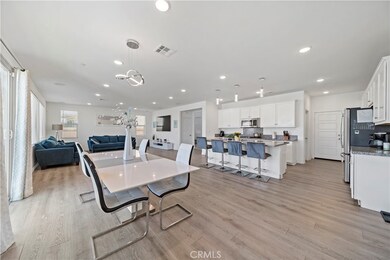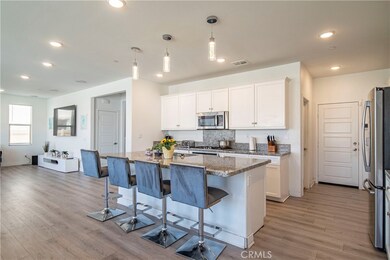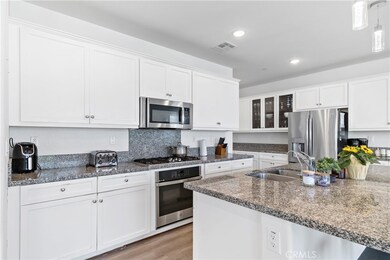
5937 Verde Way Banning, CA 92220
Highlights
- Heated Pool
- Primary Bedroom Suite
- Mountain View
- Solar Power System
- Open Floorplan
- Community Lake
About This Home
As of April 2025Motivated Sellers. This is the 2nd price reduction. Don't miss the opportunity to own this big beautiful Atwell home built in 2020. Horizon plan 3 is the largest floor plan in the community with 3293 square feet. Beautiful upgraded backyard with big turf area and cement play area that cost $30k. 5 bedrooms, 3 bathrooms, family room, office and a 3 car garage. Fantastic open concept downstairs space includes kitchen, dining area, great room and office. The kitchen has ample white cabinets, a big granite topped island with seating for 4 and stainless steel appliances. The great room and dining area open up to the backyard. Everything is very open and bright. The downstairs also includes an office, bedroom and full bathroom. Downstairs bedroom is not pictured. Grey laminate floors were recently installed in downstairs the public areas. Upstairs you will find a primary suite with double sinks, separate shower, bath tub and a walk-in closet. There are 3 additional bedrooms, a second bathroom with double sinks, a family room and the laundry room upstairs. The home has a solar lease through Tesla that must be assumed by the buyer. Lower tax assessments, electricity and trash fees by City of Banning compared to City of Beaumont. The Atwell Community Association includes 2 pools, 2 spas, a lake, hiking trail with creek, 2 playgrounds, basketball court, and 2 parks. This home and community is a great value and offers a wonderful lifestyle.
Last Agent to Sell the Property
Realty Masters & Associates Brokerage Email: lisastein4homes@gmail.com License #01177006 Listed on: 06/27/2024

Last Buyer's Agent
Gabriel Valdez
Opendoor Brokerage Inc. License #02061030
Home Details
Home Type
- Single Family
Est. Annual Taxes
- $9,262
Year Built
- Built in 2020
Lot Details
- 6,913 Sq Ft Lot
- West Facing Home
- Vinyl Fence
- Sprinkler System
- Back Yard
HOA Fees
Parking
- 3 Car Direct Access Garage
- 3 Open Parking Spaces
- Parking Available
- Front Facing Garage
- Three Garage Doors
Property Views
- Mountain
- Park or Greenbelt
- Neighborhood
Home Design
- Spanish Architecture
- Planned Development
- Slab Foundation
- Stucco
Interior Spaces
- 3,293 Sq Ft Home
- 2-Story Property
- Open Floorplan
- Double Pane Windows
- ENERGY STAR Qualified Windows
- Great Room
- Family Room
- Fire and Smoke Detector
Kitchen
- Eat-In Kitchen
- Walk-In Pantry
- Electric Oven
- Gas Cooktop
- Microwave
- Dishwasher
- Kitchen Island
- Granite Countertops
Flooring
- Carpet
- Laminate
Bedrooms and Bathrooms
- 5 Bedrooms | 1 Main Level Bedroom
- Primary Bedroom Suite
- Walk-In Closet
- 3 Full Bathrooms
- Granite Bathroom Countertops
- Dual Sinks
- Dual Vanity Sinks in Primary Bathroom
- Low Flow Toliet
- Bathtub with Shower
- Walk-in Shower
- Closet In Bathroom
Laundry
- Laundry Room
- Laundry on upper level
Eco-Friendly Details
- Energy-Efficient Appliances
- Energy-Efficient HVAC
- Solar Power System
Pool
- Heated Pool
- In Ground Spa
Outdoor Features
- Concrete Porch or Patio
Location
- Property is near a park
- Suburban Location
Utilities
- Central Heating and Cooling System
- Underground Utilities
- Natural Gas Connected
- Tankless Water Heater
- Cable TV Available
Listing and Financial Details
- Tax Lot 56
- Tax Tract Number 1005
- Assessor Parcel Number 408521021
- $3,057 per year additional tax assessments
Community Details
Overview
- Atwell Master Maintenance Association, Phone Number (800) 232-7517
- Atwell Community Association
- Seabreeze Property Management HOA
- Community Lake
- Foothills
Amenities
- Outdoor Cooking Area
- Community Barbecue Grill
- Picnic Area
- Clubhouse
Recreation
- Community Playground
- Community Pool
- Community Spa
- Hiking Trails
- Bike Trail
Ownership History
Purchase Details
Home Financials for this Owner
Home Financials are based on the most recent Mortgage that was taken out on this home.Purchase Details
Home Financials for this Owner
Home Financials are based on the most recent Mortgage that was taken out on this home.Similar Homes in Banning, CA
Home Values in the Area
Average Home Value in this Area
Purchase History
| Date | Type | Sale Price | Title Company |
|---|---|---|---|
| Grant Deed | $567,000 | None Listed On Document | |
| Grant Deed | $461,500 | First Amer Ttl Co Homebuilde |
Mortgage History
| Date | Status | Loan Amount | Loan Type |
|---|---|---|---|
| Previous Owner | $368,940 | New Conventional |
Property History
| Date | Event | Price | Change | Sq Ft Price |
|---|---|---|---|---|
| 04/18/2025 04/18/25 | Sold | $635,000 | +1.6% | $193 / Sq Ft |
| 02/12/2025 02/12/25 | Pending | -- | -- | -- |
| 02/05/2025 02/05/25 | Price Changed | $625,000 | -1.4% | $190 / Sq Ft |
| 10/30/2024 10/30/24 | Price Changed | $634,000 | -1.7% | $193 / Sq Ft |
| 09/16/2024 09/16/24 | For Sale | $645,000 | +13.8% | $196 / Sq Ft |
| 08/29/2024 08/29/24 | Sold | $566,900 | -12.7% | $172 / Sq Ft |
| 07/16/2024 07/16/24 | Price Changed | $649,000 | -1.7% | $197 / Sq Ft |
| 07/11/2024 07/11/24 | Price Changed | $660,000 | -4.3% | $200 / Sq Ft |
| 06/27/2024 06/27/24 | For Sale | $690,000 | -- | $210 / Sq Ft |
Tax History Compared to Growth
Tax History
| Year | Tax Paid | Tax Assessment Tax Assessment Total Assessment is a certain percentage of the fair market value that is determined by local assessors to be the total taxable value of land and additions on the property. | Land | Improvement |
|---|---|---|---|---|
| 2025 | $9,262 | $578,237 | $144,560 | $433,677 |
| 2024 | $9,262 | $479,805 | $78,030 | $401,775 |
| 2023 | $9,262 | $470,398 | $76,500 | $393,898 |
| 2022 | $9,043 | $461,175 | $75,000 | $386,175 |
| 2021 | $3,080 | $12,732 | $12,732 | $0 |
| 2020 | $225 | $12,602 | $12,602 | $0 |
Agents Affiliated with this Home
-
Melissa Westfall
M
Seller's Agent in 2025
Melissa Westfall
OPENDOOR BROKERAGE INC.
-
RYAN FINNEY
R
Seller Co-Listing Agent in 2025
RYAN FINNEY
OPENDOOR BROKERAGE INC.
-
Esmeralda Garcia

Buyer's Agent in 2025
Esmeralda Garcia
ShoppingSDHouses
(619) 846-6373
1 in this area
79 Total Sales
-
Joshua Coronado
J
Buyer Co-Listing Agent in 2025
Joshua Coronado
CA-RES
(951) 500-5982
1 in this area
23 Total Sales
-
Lisa Stein

Seller's Agent in 2024
Lisa Stein
Realty Masters & Associates
(310) 612-9920
3 in this area
13 Total Sales
-
G
Buyer's Agent in 2024
Gabriel Valdez
Opendoor Brokerage Inc.
Map
Source: California Regional Multiple Listing Service (CRMLS)
MLS Number: IG24121157
APN: 408-521-021
- 6291 Botanic Rd
- 1462 Pinyon Ln
- 5908 Raven Way
- 5756 Quicksilver Way
- 916 Aloe Way
- 5799 Falcon Way
- 5379 Echo Dr
- 5388 Echo Dr
- 5363 Echo Dr
- 5700 W Wilson St Unit 3
- 5700 W Wilson St Unit 42
- 5700 W Wilson St Unit 86
- 5700 W Wilson St Unit 99
- 5700 W Wilson St Unit 115
- 5700 W Wilson St Unit 102
- 5700 W Wilson St Unit 25
- 5370 Echo Dr
- 1022 Mahogany St
- 1634 Rigel St
- 5732 California Cir
