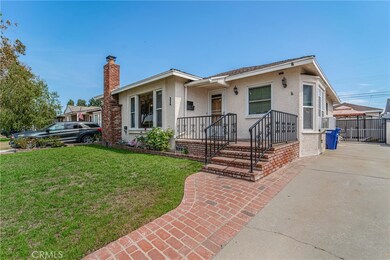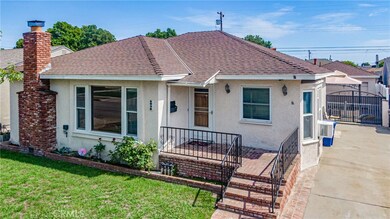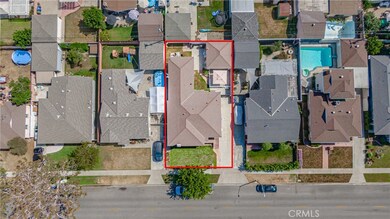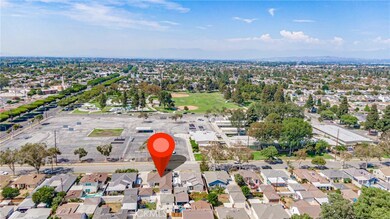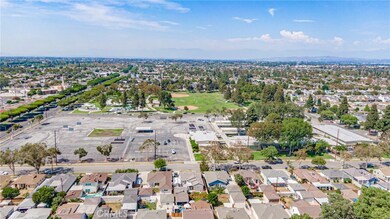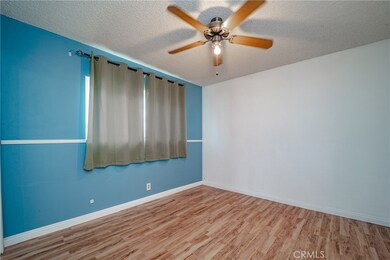
5938 Centralia St Lakewood, CA 90713
Lakewood Park NeighborhoodHighlights
- Traditional Architecture
- Wood Flooring
- Bonus Room
- Bancroft Middle School Rated A-
- Attic
- L-Shaped Dining Room
About This Home
As of August 2024Beautiful home in the wonderful, family community of Lakewood! Located across the street from McCarthur Elementary School! BIG SQUARE footage for the area: 1,868 SF with 4 bedrooms & 2 "full" bathrooms. 2 car, detached garage, long driveway for additional parking, gazebo in the back yard for entertaining. Front and back of home on timed sprinkler systems. Upgraded kitchen with new microwave + new galvanized plumbing. Lots of shelving, organizers in the closet for large of storage. Newer roof (installed approx. 2007). Dual pane windows. Laundry room with folding counter. Storage shelves in the garage. Master bedroom with sliding glass door that opens to the backyard. Master bathroom, recently remodeled, with dual sinks and a jacuzzi tub. Ceiling fans in all 4 bedrooms, the living/front room, and the kitchen. Walking distance to Del Valle Park. 10 minutes from Long Beach City College and the Long Beach Airport. Excellent Lakewood schools, shopping malls, restaurants, + entertainment areas. Geographically convenient to the 605, 91, 5, 405, 22 freeways for easy access throughout Southern California. Gorgeous brick front porch. This home has wonderful "curb appeal".
Last Agent to Sell the Property
eXp Realty of California Inc Brokerage Phone: 714-654-2716 License #01844799 Listed on: 02/29/2024

Home Details
Home Type
- Single Family
Est. Annual Taxes
- $7,357
Year Built
- Built in 1950
Lot Details
- 5,201 Sq Ft Lot
- Lawn
- Property is zoned LKR1YY
Parking
- 2 Car Garage
Home Design
- Traditional Architecture
Interior Spaces
- 1,868 Sq Ft Home
- 1-Story Property
- Crown Molding
- Ceiling Fan
- Living Room with Fireplace
- L-Shaped Dining Room
- Bonus Room
- Utility Room
- Attic
Kitchen
- Eat-In Kitchen
- Breakfast Bar
- Gas Oven
- Gas Cooktop
- Dishwasher
- Kitchen Island
- Laminate Countertops
Flooring
- Wood
- Laminate
- Tile
Bedrooms and Bathrooms
- 3 Bedrooms | 4 Main Level Bedrooms
- 2 Full Bathrooms
- Exhaust Fan In Bathroom
Laundry
- Laundry Room
- Laundry in Kitchen
Outdoor Features
- Concrete Porch or Patio
- Exterior Lighting
- Rain Gutters
Utilities
- Cooling System Mounted To A Wall/Window
- Floor Furnace
- Heating System Uses Natural Gas
- Wall Furnace
- Natural Gas Connected
- Gas Water Heater
- Cable TV Available
Community Details
- No Home Owners Association
- Lakewood Park/South Of Del Amo Subdivision
Listing and Financial Details
- Tax Lot 437
- Tax Tract Number 16394
- Assessor Parcel Number 7177026024
Ownership History
Purchase Details
Home Financials for this Owner
Home Financials are based on the most recent Mortgage that was taken out on this home.Purchase Details
Home Financials for this Owner
Home Financials are based on the most recent Mortgage that was taken out on this home.Purchase Details
Home Financials for this Owner
Home Financials are based on the most recent Mortgage that was taken out on this home.Purchase Details
Home Financials for this Owner
Home Financials are based on the most recent Mortgage that was taken out on this home.Purchase Details
Home Financials for this Owner
Home Financials are based on the most recent Mortgage that was taken out on this home.Purchase Details
Similar Homes in the area
Home Values in the Area
Average Home Value in this Area
Purchase History
| Date | Type | Sale Price | Title Company |
|---|---|---|---|
| Grant Deed | $950,000 | Pacific Coast Title Company | |
| Interfamily Deed Transfer | -- | Pacific Coast Title Company | |
| Interfamily Deed Transfer | -- | Fidelity National Title Co | |
| Interfamily Deed Transfer | -- | First American Title Ins Co | |
| Grant Deed | $430,000 | Lawyers Title | |
| Interfamily Deed Transfer | -- | -- |
Mortgage History
| Date | Status | Loan Amount | Loan Type |
|---|---|---|---|
| Open | $864,875 | FHA | |
| Previous Owner | $548,250 | New Conventional | |
| Previous Owner | $460,000 | New Conventional | |
| Previous Owner | $468,750 | New Conventional | |
| Previous Owner | $69,598 | Unknown | |
| Previous Owner | $332,610 | FHA | |
| Previous Owner | $356,043 | FHA | |
| Previous Owner | $160,000 | Unknown | |
| Previous Owner | $176,581 | New Conventional | |
| Previous Owner | $175,000 | Unknown |
Property History
| Date | Event | Price | Change | Sq Ft Price |
|---|---|---|---|---|
| 08/22/2024 08/22/24 | Sold | $950,000 | -2.6% | $509 / Sq Ft |
| 08/08/2024 08/08/24 | Price Changed | $975,000 | +5.4% | $522 / Sq Ft |
| 07/07/2024 07/07/24 | Price Changed | $925,000 | +1.0% | $495 / Sq Ft |
| 02/29/2024 02/29/24 | For Sale | $916,000 | 0.0% | $490 / Sq Ft |
| 11/20/2022 11/20/22 | Rented | $4,000 | 0.0% | -- |
| 11/18/2022 11/18/22 | Under Contract | -- | -- | -- |
| 11/16/2022 11/16/22 | For Rent | $4,000 | -- | -- |
Tax History Compared to Growth
Tax History
| Year | Tax Paid | Tax Assessment Tax Assessment Total Assessment is a certain percentage of the fair market value that is determined by local assessors to be the total taxable value of land and additions on the property. | Land | Improvement |
|---|---|---|---|---|
| 2024 | $7,357 | $539,967 | $403,815 | $136,152 |
| 2023 | $7,236 | $529,381 | $395,898 | $133,483 |
| 2022 | $6,803 | $519,002 | $388,136 | $130,866 |
| 2021 | $6,667 | $508,826 | $380,526 | $128,300 |
| 2020 | $6,647 | $503,610 | $376,625 | $126,985 |
| 2019 | $6,571 | $493,737 | $369,241 | $124,496 |
| 2018 | $6,333 | $484,056 | $362,001 | $122,055 |
| 2016 | $5,826 | $465,261 | $347,945 | $117,316 |
| 2015 | $5,598 | $458,273 | $342,719 | $115,554 |
| 2014 | $5,559 | $449,297 | $336,006 | $113,291 |
Agents Affiliated with this Home
-
Kevin Fogarty

Seller's Agent in 2024
Kevin Fogarty
eXp Realty of California Inc
(714) 940-0042
4 in this area
47 Total Sales
-
Cynthia Holmes
C
Buyer's Agent in 2024
Cynthia Holmes
Millennium Realty Group
(562) 446-0600
1 in this area
15 Total Sales
Map
Source: California Regional Multiple Listing Service (CRMLS)
MLS Number: PW24035157
APN: 7177-026-024
- 6019 Greentop St
- 4349 Woodruff Ave
- 4332 Albury Ave
- 4350 Mcnab Ave
- 6135 Elsa St
- 4538 Conquista Ave
- 6228 Freckles Rd
- 4622 Dunrobin Ave
- 6023 Deerford St
- 6016 Sugarwood St
- 4833 Radnor Ave
- 4527 Josie Ave
- 4344 Josie Ave
- 4856 Lomina Ave
- 6107 Del Amo Blvd
- 4334 Knoxville Ave
- 4744 Adenmoor Ave
- 4635 N Bellflower Blvd
- 5471 E Centralia St Unit 24
- 6014 Eckleson St

