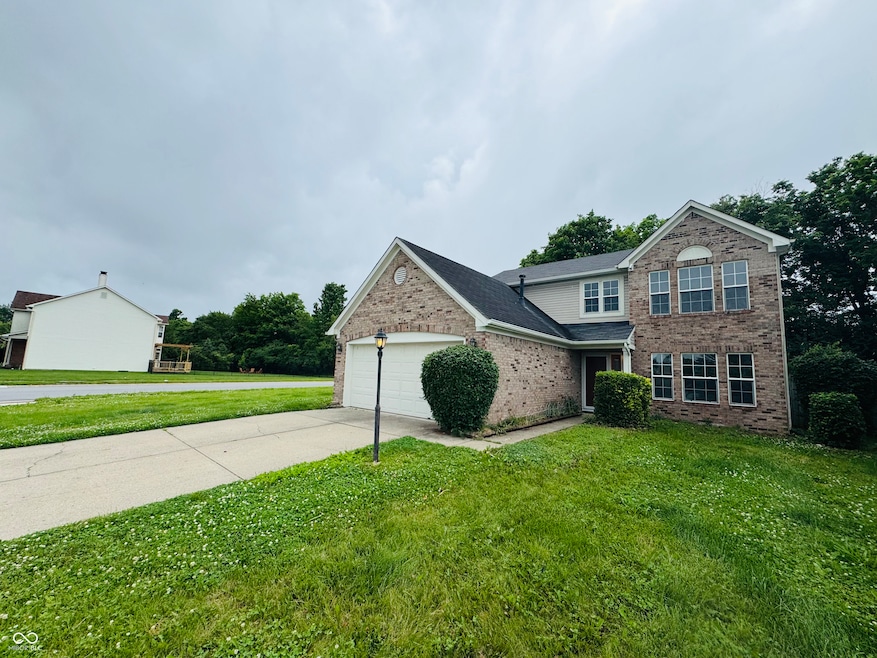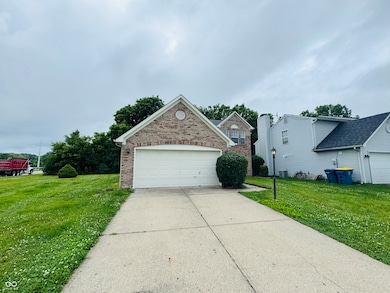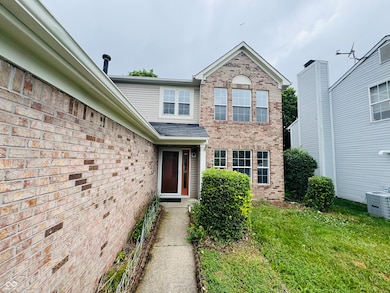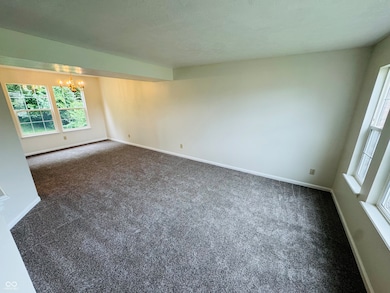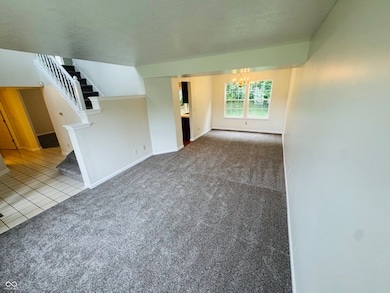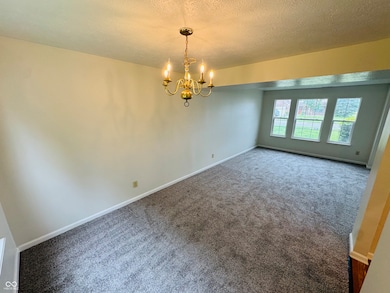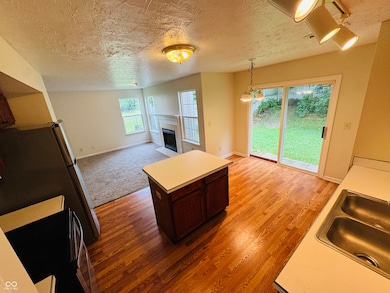5938 Tybalt Ln Indianapolis, IN 46254
Snacks/Guion Creek NeighborhoodEstimated payment $1,716/month
Highlights
- Vaulted Ceiling
- Separate Formal Living Room
- No HOA
- Traditional Architecture
- Corner Lot
- 2 Car Attached Garage
About This Home
Welcome to this beautifully updated 3-bedroom, 2.5-bath home nestled in desirable Pike Township! Sitting proudly on a corner lot, this spacious home offers both comfort and functionality with a thoughtful layout that includes a separate living room and family room-perfect for entertaining or relaxing. The formal dining room leads into an updated kitchen featuring a center island and all stainless steel appliances, including refrigerator and micro-hood. Family room is anchored by a cozy fireplace, while upstairs, primary suite boasts a vaulted ceiling, walk-in closet, and a luxurious en-suite bath with dual marble vanities, a jacuzzi tub, and a separate shower. Two additional bedrooms share a well-appointed hall bath, also with a marble vanity. Enjoy recent upgrades throughout: fresh paint (2025), brand new carpet (2025), and a new dishwasher (2025). Washer and dryer are included, and the finished garage offers added convenience. Step outside to a fully fenced backyard lined with mature trees for added privacy and a generous side yard thanks to the corner lot location. Conveniently located near Lafayette Road and I-65, this home offers easy access to shopping, dining, and commuting routes. A perfect blend of space, style, and location-don't miss it!
Home Details
Home Type
- Single Family
Est. Annual Taxes
- $3,246
Year Built
- Built in 1997
Lot Details
- 8,843 Sq Ft Lot
- Corner Lot
Parking
- 2 Car Attached Garage
Home Design
- Traditional Architecture
- Brick Exterior Construction
- Slab Foundation
- Vinyl Construction Material
Interior Spaces
- 2-Story Property
- Wired For Data
- Vaulted Ceiling
- Family Room with Fireplace
- Separate Formal Living Room
- Attic Access Panel
- Fire and Smoke Detector
Kitchen
- Eat-In Kitchen
- Microwave
- Dishwasher
- Kitchen Island
Flooring
- Carpet
- Ceramic Tile
- Vinyl
Bedrooms and Bathrooms
- 3 Bedrooms
- Walk-In Closet
- Dual Vanity Sinks in Primary Bathroom
- Soaking Tub
- Spa Bath
Laundry
- Laundry Room
- Laundry on main level
- Dryer
- Washer
Utilities
- Forced Air Heating and Cooling System
- Heating System Uses Natural Gas
- High Speed Internet
Community Details
- No Home Owners Association
- Stratford Glen Subdivision
Listing and Financial Details
- Legal Lot and Block 286 / 7
- Assessor Parcel Number 490501107004000600
Map
Home Values in the Area
Average Home Value in this Area
Tax History
| Year | Tax Paid | Tax Assessment Tax Assessment Total Assessment is a certain percentage of the fair market value that is determined by local assessors to be the total taxable value of land and additions on the property. | Land | Improvement |
|---|---|---|---|---|
| 2024 | $2,773 | $280,700 | $45,500 | $235,200 |
| 2023 | $2,773 | $268,500 | $45,500 | $223,000 |
| 2022 | $2,445 | $191,700 | $45,500 | $146,200 |
| 2021 | $2,002 | $191,800 | $23,300 | $168,500 |
| 2020 | $1,761 | $167,900 | $23,300 | $144,600 |
| 2019 | $1,669 | $158,800 | $23,300 | $135,500 |
| 2018 | $1,530 | $145,100 | $23,300 | $121,800 |
| 2017 | $1,480 | $140,300 | $23,300 | $117,000 |
| 2016 | $1,448 | $137,300 | $23,300 | $114,000 |
| 2014 | $1,327 | $132,700 | $23,300 | $109,400 |
| 2013 | $1,222 | $129,100 | $23,300 | $105,800 |
Property History
| Date | Event | Price | List to Sale | Price per Sq Ft |
|---|---|---|---|---|
| 12/04/2025 12/04/25 | Pending | -- | -- | -- |
| 11/06/2025 11/06/25 | Price Changed | $275,000 | -3.5% | $151 / Sq Ft |
| 09/12/2025 09/12/25 | Price Changed | $285,000 | -3.4% | $157 / Sq Ft |
| 07/28/2025 07/28/25 | Price Changed | $295,000 | -1.6% | $162 / Sq Ft |
| 06/16/2025 06/16/25 | For Sale | $299,900 | -- | $165 / Sq Ft |
Source: MIBOR Broker Listing Cooperative®
MLS Number: 22045301
APN: 49-05-01-107-004.000-600
- 5826 Petersburg Pkwy
- 5822 Blackley Ln
- 5850 Brobeck Ln
- 5928 Racine Ln
- 6051 Buell Ln
- 6233 Lafayette Rd
- 6047 W 56th St
- 5765 Liberty Creek Dr E
- 5420 W 62nd St
- 6430 Cotton Bay Dr N
- 5651 Liberty Creek Dr E
- 5345 Old Barn Dr
- 5535 Freedom Ct
- 5836 Blair Place
- 6426 Hunters Green Ct
- 6457 Cayuga Ct
- 5341 Cotton Bay Dr W
- 5163 Climbing Rose Place
- 6472 Merom Ct
- 6260 Twin Creeks Dr
