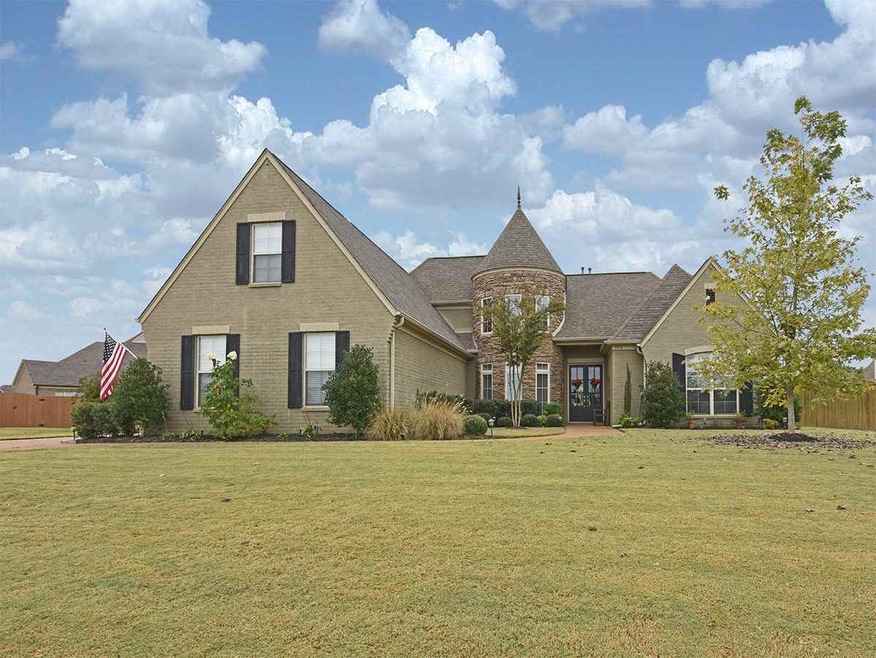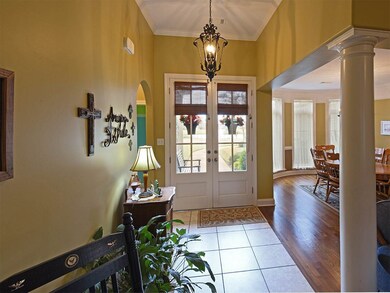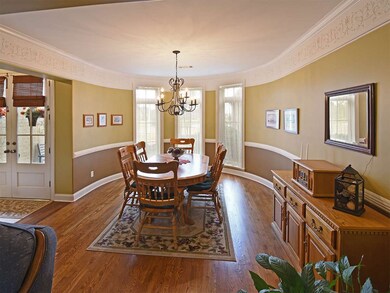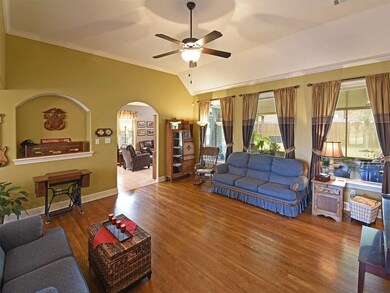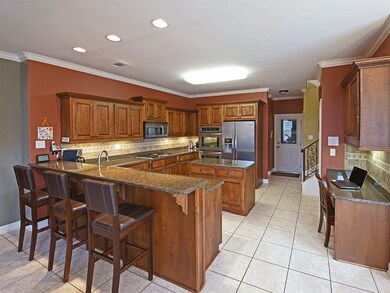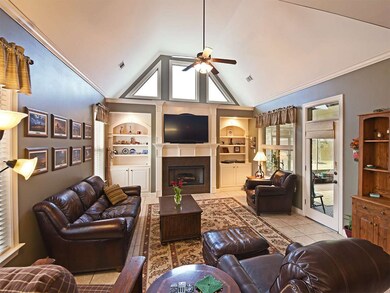
5938 Windsor Oak Cir Arlington, TN 38002
Lakeland NeighborhoodEstimated Value: $584,194 - $642,000
Highlights
- In Ground Pool
- Landscaped Professionally
- Fireplace in Hearth Room
- Arlington Elementary School Rated A
- Community Lake
- French Architecture
About This Home
As of January 2017Gorgeous Arlington resale featuring 2 bedrooms down , nail down HW in Living & DR, tiled kitchen w/ SS appl's including Bosch, 5 burner gas cooktop, dbl ovens, granite, tile backsplash & more. Hearth Rm w/ gas FP & built ins, Master suite w/ luxury bath. 2 bedrooms plus spacious playroom up. Other upgrades include screened in patio, beautiful inground salt water pool, irrigation system, new roof in 2014, covered pergola & so much more! Home overlooks community lake! HURRY! Priced to Sell!
Last Agent to Sell the Property
BHHS McLemore & Co., Realty License #281962 Listed on: 11/13/2016

Home Details
Home Type
- Single Family
Est. Annual Taxes
- $5,020
Year Built
- Built in 2010
Lot Details
- 0.41 Acre Lot
- Wood Fence
- Landscaped Professionally
- Level Lot
- Sprinklers on Timer
HOA Fees
- $33 Monthly HOA Fees
Home Design
- French Architecture
- Slab Foundation
- Composition Shingle Roof
Interior Spaces
- 3,800-3,999 Sq Ft Home
- 3,802 Sq Ft Home
- 1.5-Story Property
- Smooth Ceilings
- Ceiling height of 9 feet or more
- Ceiling Fan
- Gas Log Fireplace
- Fireplace in Hearth Room
- Separate Formal Living Room
- Breakfast Room
- Dining Room
- Play Room
- Screened Porch
- Keeping Room
Kitchen
- Breakfast Bar
- Double Oven
- Gas Cooktop
- Microwave
- Dishwasher
- Kitchen Island
- Disposal
Flooring
- Wood
- Partially Carpeted
- Tile
Bedrooms and Bathrooms
- 4 Bedrooms | 2 Main Level Bedrooms
- Primary Bedroom on Main
- Walk-In Closet
- Primary Bathroom is a Full Bathroom
- Dual Vanity Sinks in Primary Bathroom
- Whirlpool Bathtub
- Bathtub With Separate Shower Stall
Laundry
- Laundry Room
- Washer and Dryer Hookup
Attic
- Attic Access Panel
- Pull Down Stairs to Attic
Home Security
- Home Security System
- Fire and Smoke Detector
- Termite Clearance
Parking
- 3 Car Attached Garage
- Side Facing Garage
- Garage Door Opener
- Driveway
Outdoor Features
- In Ground Pool
- Outdoor Storage
Utilities
- Multiple cooling system units
- Central Heating and Cooling System
- Multiple Heating Units
- Heating System Uses Gas
- Gas Water Heater
- Cable TV Available
Listing and Financial Details
- Assessor Parcel Number A0142L A00037
Community Details
Overview
- Windsor Place Pd Phase 1 Subdivision
- Mandatory home owners association
- Community Lake
Recreation
- Recreation Facilities
Ownership History
Purchase Details
Home Financials for this Owner
Home Financials are based on the most recent Mortgage that was taken out on this home.Purchase Details
Home Financials for this Owner
Home Financials are based on the most recent Mortgage that was taken out on this home.Purchase Details
Home Financials for this Owner
Home Financials are based on the most recent Mortgage that was taken out on this home.Purchase Details
Home Financials for this Owner
Home Financials are based on the most recent Mortgage that was taken out on this home.Similar Homes in Arlington, TN
Home Values in the Area
Average Home Value in this Area
Purchase History
| Date | Buyer | Sale Price | Title Company |
|---|---|---|---|
| Wickman John | $305,000 | None Available | |
| Miller Kent L | -- | Lsi | |
| Bennett Jeffrey C | $305,000 | Multiple | |
| Miller Kent L | $305,000 | None Available |
Mortgage History
| Date | Status | Borrower | Loan Amount |
|---|---|---|---|
| Previous Owner | Miller Kent L | $235,000 | |
| Previous Owner | Bennett Jeffrey C | $62,500 | |
| Previous Owner | Miller Kent L | $244,000 |
Property History
| Date | Event | Price | Change | Sq Ft Price |
|---|---|---|---|---|
| 01/20/2017 01/20/17 | Sold | $385,000 | -2.5% | $101 / Sq Ft |
| 12/11/2016 12/11/16 | Pending | -- | -- | -- |
| 11/13/2016 11/13/16 | For Sale | $395,000 | -- | $104 / Sq Ft |
Tax History Compared to Growth
Tax History
| Year | Tax Paid | Tax Assessment Tax Assessment Total Assessment is a certain percentage of the fair market value that is determined by local assessors to be the total taxable value of land and additions on the property. | Land | Improvement |
|---|---|---|---|---|
| 2025 | $5,020 | $138,875 | $25,500 | $113,375 |
| 2024 | $5,020 | $107,500 | $20,400 | $87,100 |
| 2023 | $5,020 | $107,500 | $20,400 | $87,100 |
| 2022 | $5,020 | $107,500 | $20,400 | $87,100 |
| 2021 | $5,590 | $107,500 | $20,400 | $87,100 |
| 2020 | $5,005 | $96,250 | $16,200 | $80,050 |
| 2019 | $5,101 | $96,250 | $16,200 | $80,050 |
| 2018 | $3,898 | $96,250 | $16,200 | $80,050 |
| 2017 | $5,253 | $99,875 | $16,200 | $83,675 |
| 2016 | $4,508 | $81,675 | $0 | $0 |
| 2014 | $3,569 | $81,675 | $0 | $0 |
Agents Affiliated with this Home
-
Sissy Vaughan

Seller's Agent in 2017
Sissy Vaughan
BHHS McLemore & Co., Realty
(901) 870-6227
5 in this area
76 Total Sales
-
Jon Moultrie

Buyer's Agent in 2017
Jon Moultrie
Enterprise, REALTORS
(901) 867-1000
19 in this area
48 Total Sales
Map
Source: Memphis Area Association of REALTORS®
MLS Number: 9990601
APN: A0-142L-A0-0037
- 5930 Windsor Falls Loop
- 5764 Hollow Oak Dr S
- 12533 Tea Olive Cove
- 12555 Tea Olive Cove
- 12740 Hollow Oak Dr S
- 12521 Linden Oak Dr N
- 5860 Golden Bell Dr
- 12545 Penrose Dr
- 12612 Noble Oak Dr
- 5830 Golden Bell Dr
- 5886 Milton Wilson Blvd
- 5876 Milton Wilson Blvd
- 12766 Heather Oak Dr
- 12770 Heather Mist Cove
- 12754 Heather Oak Dr
- 6169 Windsor Oak Dr
- 0 Milton Wilson Blvd Unit 10186845
- 0 Milton Wilson Blvd Unit 10182018
- 12547 Noble Oak Dr
- 5579 Knotted Oak Ln
- 5938 Windsor Oak Cir
- 5942 Windsor Oak Cir
- 5934 Windsor Oak Cir
- 5887 Windsor Falls Loop
- 5875 Windsor Falls Loop
- 5899 Windsor Falls Loop
- 5946 Windsor Oak Cir
- 5913 Windsor Falls Loop
- 5851 Windsor Falls Loop
- 5927 Windsor Falls Loop
- 5927 Olivia Falls Dr
- 5943 Windsor Oak Cir
- 5950 Windsor Oak Cir
- 5874 Windsor Falls Loop
- 5882 Windsor Falls Loop
- 5921 Olivia Falls Dr
- 5862 Windsor Falls Loop
- 5935 Windsor Falls Loop
- 5892 Windsor Falls Loop
- 5900 Windsor Falls Loop
