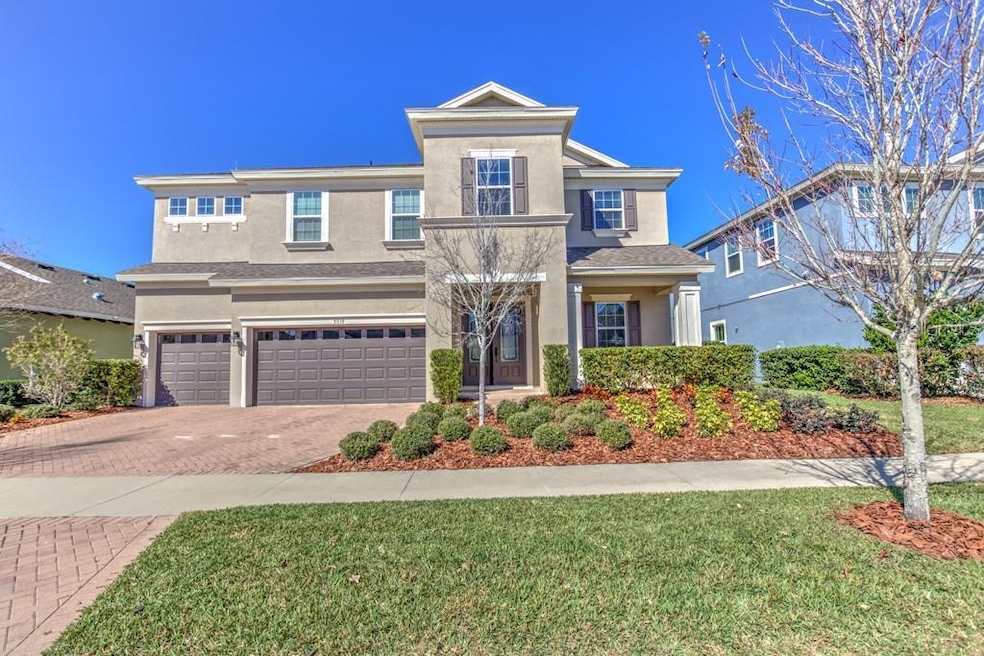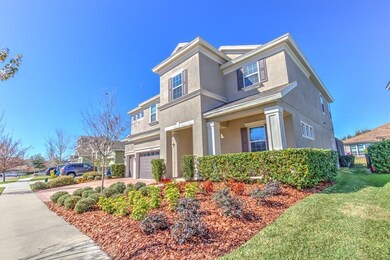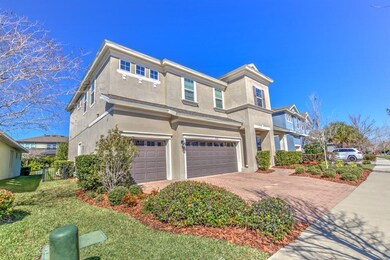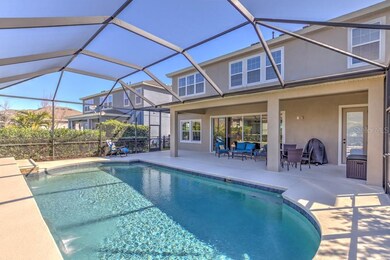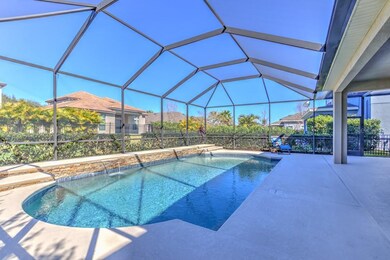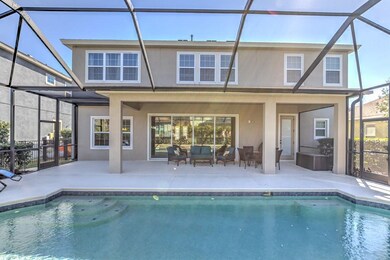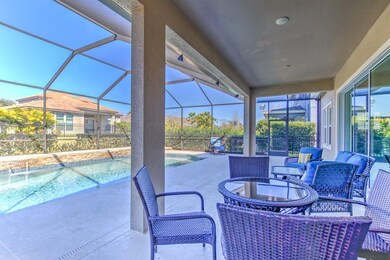
5939 Jasper Glen Dr Lithia, FL 33547
FishHawk Ranch NeighborhoodHighlights
- Fitness Center
- Saltwater Pool
- Clubhouse
- Stowers Elementary School Rated A
- Open Floorplan
- Stone Countertops
About This Home
As of March 2021YOUR FLORIDA POOL HOME IS WAITING FOR YOU IN PARADISE! This Homes by WestBay Verona floor plan will meet and surpass your every need. From the moment you walk up the driveway and entry walk with beautiful pavers and in through the stunning double doors you will know that you have found your next home! Featuring five bedrooms (including one on the first floor), four full bathrooms, a DREAM kitchen complete with stainless steel appliances including a gas range, a three car garage, and the splendor of an open concept living/great room space, you will have more room than you ever imagined! There is even an additional open concept, HUGE BONUS ROOM on the second floor. The home showcases a stunning trey ceiling in the Owners' Retreat along with a spacious, elegant en suite. Laundry room is conveniently located on the second level and includes a utility sink. The house is full of natural lighting shining in through the QUADRUPLE SLIDERS off the great room leading out to the spacious lanai with a luxurious double waterfall SALT WATER POOL. It's resort-like living within your own home, but placed inside of an amazing master-planned community. Fully fenced back yard. Enjoy the wondrous amenities of FishHawk West including: Top-rated schools within walking or biking distance, The Lake House, Fitness Facility, Dog Park, Community Pool, Splash Park, and Central Park Lawn. Located about a 30 minute drive to downtown Tampa, less than an hour away from MacDill AFB, and just over an hour away from some of the country's best beaches and Disney!
Last Agent to Sell the Property
SIGNATURE REALTY ASSOCIATES License #3297465 Listed on: 01/28/2021
Home Details
Home Type
- Single Family
Est. Annual Taxes
- $8,703
Year Built
- Built in 2015
Lot Details
- 7,964 Sq Ft Lot
- East Facing Home
- Fenced
- Irrigation
- Property is zoned PD
HOA Fees
- $34 Monthly HOA Fees
Parking
- 3 Car Attached Garage
- Garage Door Opener
Home Design
- Bi-Level Home
- Slab Foundation
- Shingle Roof
- Block Exterior
- Stucco
Interior Spaces
- 3,566 Sq Ft Home
- Open Floorplan
- Tray Ceiling
- Ceiling Fan
- Sliding Doors
Kitchen
- Eat-In Kitchen
- Cooktop
- Microwave
- Dishwasher
- Stone Countertops
- Disposal
Flooring
- Carpet
- Ceramic Tile
Bedrooms and Bathrooms
- 5 Bedrooms
- Walk-In Closet
- 4 Full Bathrooms
Pool
- Saltwater Pool
Schools
- Stowers Elementary School
- Barrington Middle School
- Newsome High School
Utilities
- Central Air
- Heating System Uses Natural Gas
- Thermostat
- Underground Utilities
- Natural Gas Connected
- Water Filtration System
- Gas Water Heater
- Cable TV Available
Listing and Financial Details
- Legal Lot and Block 2 / 13
- Assessor Parcel Number U-25-30-20-9UC-000013-00002.0
Community Details
Overview
- Association fees include community pool, ground maintenance
- Rizzetta & Company Association, Phone Number (813) 553-2950
- Built by Homes By Westbay
- Fishhawk Ranch West Ph 1B/1C Subdivision, Verona Floorplan
- On-Site Maintenance
- The community has rules related to deed restrictions
Amenities
- Clubhouse
Recreation
- Recreation Facilities
- Community Playground
- Fitness Center
- Community Pool
- Park
Ownership History
Purchase Details
Home Financials for this Owner
Home Financials are based on the most recent Mortgage that was taken out on this home.Purchase Details
Home Financials for this Owner
Home Financials are based on the most recent Mortgage that was taken out on this home.Purchase Details
Similar Homes in Lithia, FL
Home Values in the Area
Average Home Value in this Area
Purchase History
| Date | Type | Sale Price | Title Company |
|---|---|---|---|
| Warranty Deed | $570,000 | Foundation Title & Trust Llc | |
| Special Warranty Deed | $386,400 | Hillsborough Title Llc | |
| Special Warranty Deed | $80,177 | None Available |
Mortgage History
| Date | Status | Loan Amount | Loan Type |
|---|---|---|---|
| Open | $200,000 | New Conventional | |
| Closed | $200,000 | New Conventional | |
| Previous Owner | $45,208 | Unknown | |
| Previous Owner | $374,762 | VA |
Property History
| Date | Event | Price | Change | Sq Ft Price |
|---|---|---|---|---|
| 03/24/2021 03/24/21 | Sold | $570,000 | 0.0% | $160 / Sq Ft |
| 02/04/2021 02/04/21 | Pending | -- | -- | -- |
| 01/28/2021 01/28/21 | For Sale | $570,000 | -- | $160 / Sq Ft |
Tax History Compared to Growth
Tax History
| Year | Tax Paid | Tax Assessment Tax Assessment Total Assessment is a certain percentage of the fair market value that is determined by local assessors to be the total taxable value of land and additions on the property. | Land | Improvement |
|---|---|---|---|---|
| 2024 | $12,148 | $575,410 | -- | -- |
| 2023 | $11,844 | $558,650 | $111,502 | $447,148 |
| 2022 | $11,669 | $544,389 | $111,502 | $432,887 |
| 2021 | $8,849 | $384,620 | $0 | $0 |
| 2020 | $8,703 | $379,310 | $83,627 | $295,683 |
| 2019 | $8,584 | $372,350 | $0 | $0 |
| 2018 | $8,521 | $365,407 | $0 | $0 |
| 2017 | $8,445 | $357,891 | $0 | $0 |
| 2016 | $8,408 | $350,694 | $0 | $0 |
| 2015 | $3,101 | $333,626 | $0 | $0 |
| 2014 | $2,745 | $45,796 | $0 | $0 |
Agents Affiliated with this Home
-
Rebecca Hodne
R
Seller's Agent in 2021
Rebecca Hodne
SIGNATURE REALTY ASSOCIATES
(813) 689-3115
7 in this area
9 Total Sales
-
Maria Miller

Seller Co-Listing Agent in 2021
Maria Miller
SIGNATURE REALTY ASSOCIATES
(931) 216-2439
30 in this area
79 Total Sales
-
Lindsay Hernandez

Buyer's Agent in 2021
Lindsay Hernandez
PROPERTY HOLDINGS REALTY GROUP
(941) 704-8059
7 in this area
119 Total Sales
Map
Source: Stellar MLS
MLS Number: T3287588
APN: U-25-30-20-9UC-000013-00002.0
- 5943 Jasper Glen Dr
- 6007 Quartz Lake Way
- 5913 Chert Hill Ln
- 5954 Caldera Ridge Dr
- 5955 Caldera Ridge Dr
- 5933 Caldera Ridge Dr
- 14204 Barrington Stowers Dr
- 14123 Barrington Stowers Dr
- 5910 Caldera Ridge Dr
- 14322 Parkside Ridge Way
- 13929 Lake Fishhawk Dr
- 14110 Barrington Stowers Dr
- 5831 Caldera Ridge Dr
- 5903 Nature Ridge Ln
- 14241 Natures Reserve Dr
- 6002 Thrushwood Rd
- 5807 Circa Fishhawk Blvd
- 6035 Plover Meadow St
- 5724 Shell Ridge Dr
- 5743 Skytop Dr
