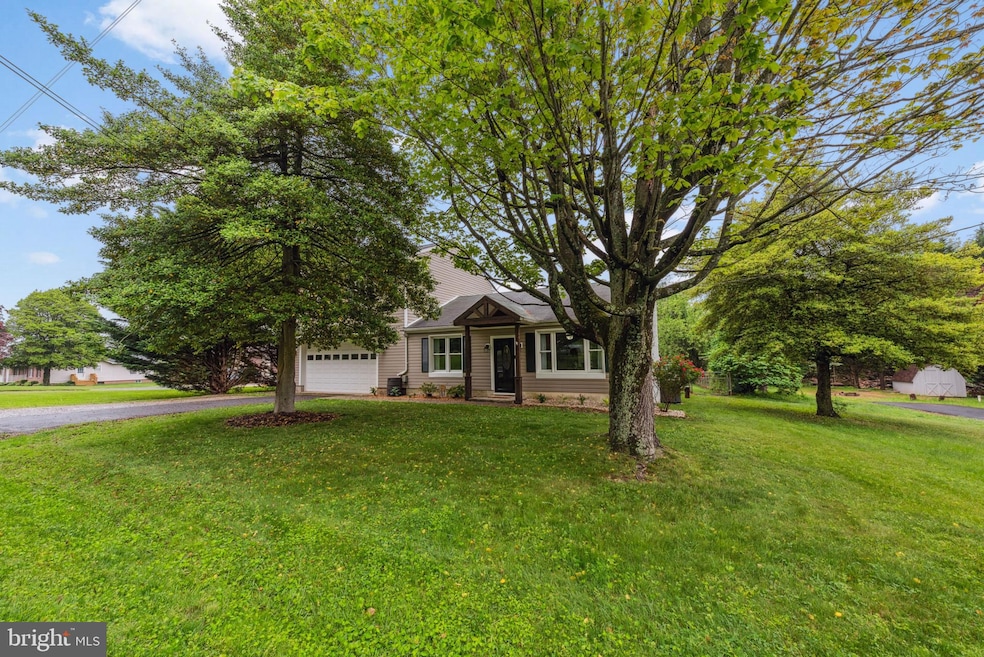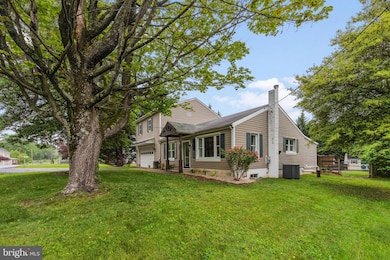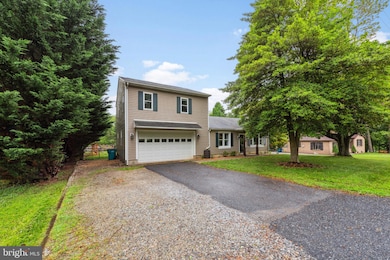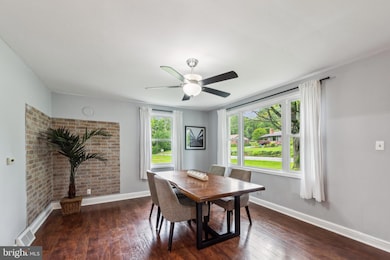
5939 Meadow Rd Frederick, MD 21701
Spring Ridge NeighborhoodHighlights
- View of Trees or Woods
- Colonial Architecture
- Private Lot
- Oakdale Elementary School Rated A-
- Deck
- Wood Flooring
About This Home
As of July 2025Charming 3-Bedroom Single Family Home in Frederick, MD
Welcome to this beautifully maintained 3-bedroom, 2.5-bathroom single-family home nestled in a sought-after Frederick neighborhood. Perfectly positioned for commuters, this home offers convenient access to I-70, I-270, and US-15, making travel a breeze.
Inside, you'll find a well-designed layout that includes a first-floor bedroom and full bathroom—perfect for guests or multigenerational living. The heart of the home is the spacious kitchen featuring a central island, ideal for meal prep and casual dining.
Retreat upstairs to the luxurious primary suite, featuring pocket doors, a double sink vanity, a walk-in closet, and plenty of windows providing natural light—your private retreat for rest and relaxation.
Step outside to enjoy a large deck that flows into a spacious patio with a built-in firepit, perfect for entertaining, grilling, or unwinding. The fenced-in backyard offers privacy and tranquility, enhanced by established trees and beautiful landscaping.
An oversized garage provides ample room for storage, hobbies, or parking. Bright and welcoming living spaces make this home ideal for both everyday living and hosting guests.
Don’t miss your opportunity to own this charming home that offers the perfect blend of comfort, style, and convenience—schedule your private tour today!
Last Agent to Sell the Property
Cummings & Co. Realtors License #666100 Listed on: 05/10/2025

Home Details
Home Type
- Single Family
Est. Annual Taxes
- $4,074
Year Built
- Built in 1955
Lot Details
- 0.45 Acre Lot
- Property is Fully Fenced
- Private Lot
- Back Yard
- Property is zoned R1
Parking
- 2 Car Attached Garage
- 2 Driveway Spaces
- Oversized Parking
- Parking Storage or Cabinetry
- Front Facing Garage
- Rear-Facing Garage
Property Views
- Woods
- Pasture
- Mountain
Home Design
- Colonial Architecture
- Slab Foundation
- Poured Concrete
- Asphalt Roof
- Vinyl Siding
Interior Spaces
- Property has 3 Levels
- Basement
- Exterior Basement Entry
Kitchen
- Electric Oven or Range
- Built-In Microwave
- Dishwasher
- Kitchen Island
Flooring
- Wood
- Carpet
- Ceramic Tile
Bedrooms and Bathrooms
Laundry
- Laundry on main level
- Dryer
- Front Loading Washer
Outdoor Features
- Deck
- Patio
- Shed
Schools
- Oakdale Elementary And Middle School
- Oakdale High School
Utilities
- Central Heating and Cooling System
- Heat Pump System
- 200+ Amp Service
- Well
- Electric Water Heater
- Septic Tank
Community Details
- No Home Owners Association
Listing and Financial Details
- Assessor Parcel Number 1109233393
Ownership History
Purchase Details
Home Financials for this Owner
Home Financials are based on the most recent Mortgage that was taken out on this home.Purchase Details
Purchase Details
Home Financials for this Owner
Home Financials are based on the most recent Mortgage that was taken out on this home.Purchase Details
Home Financials for this Owner
Home Financials are based on the most recent Mortgage that was taken out on this home.Purchase Details
Similar Homes in Frederick, MD
Home Values in the Area
Average Home Value in this Area
Purchase History
| Date | Type | Sale Price | Title Company |
|---|---|---|---|
| Deed | $326,000 | Admiral Title Group | |
| Interfamily Deed Transfer | -- | None Available | |
| Deed | $235,000 | -- | |
| Deed | $235,000 | -- | |
| Deed | -- | -- |
Mortgage History
| Date | Status | Loan Amount | Loan Type |
|---|---|---|---|
| Open | $314,810 | VA | |
| Previous Owner | $257,450 | FHA | |
| Previous Owner | $264,550 | FHA | |
| Previous Owner | $45,000 | Credit Line Revolving | |
| Previous Owner | $188,000 | Purchase Money Mortgage | |
| Previous Owner | $188,000 | Purchase Money Mortgage |
Property History
| Date | Event | Price | Change | Sq Ft Price |
|---|---|---|---|---|
| 07/11/2025 07/11/25 | Sold | $495,000 | -0.9% | $297 / Sq Ft |
| 05/10/2025 05/10/25 | For Sale | $499,500 | +53.2% | $300 / Sq Ft |
| 03/27/2020 03/27/20 | Sold | $326,000 | -6.8% | $196 / Sq Ft |
| 02/24/2020 02/24/20 | Pending | -- | -- | -- |
| 02/21/2020 02/21/20 | For Sale | $349,900 | -- | $210 / Sq Ft |
Tax History Compared to Growth
Tax History
| Year | Tax Paid | Tax Assessment Tax Assessment Total Assessment is a certain percentage of the fair market value that is determined by local assessors to be the total taxable value of land and additions on the property. | Land | Improvement |
|---|---|---|---|---|
| 2024 | $3,255 | $333,400 | $127,200 | $206,200 |
| 2023 | $2,973 | $295,133 | $0 | $0 |
| 2022 | $2,826 | $256,867 | $0 | $0 |
| 2021 | $2,669 | $218,600 | $90,000 | $128,600 |
| 2020 | $2,651 | $215,533 | $0 | $0 |
| 2019 | $2,616 | $212,467 | $0 | $0 |
| 2018 | $2,454 | $209,400 | $90,000 | $119,400 |
| 2017 | $2,545 | $209,400 | $0 | $0 |
| 2016 | $2,362 | $206,400 | $0 | $0 |
| 2015 | $2,362 | $204,900 | $0 | $0 |
| 2014 | $2,362 | $204,900 | $0 | $0 |
Agents Affiliated with this Home
-
Brian Poe

Seller's Agent in 2025
Brian Poe
Cummings & Co. Realtors
(443) 949-2527
1 in this area
15 Total Sales
-
Torri Scales

Seller Co-Listing Agent in 2025
Torri Scales
Cummings & Co. Realtors
(240) 670-4136
23 Total Sales
-
Dan Chlebowski

Buyer's Agent in 2025
Dan Chlebowski
Real Broker, LLC
(301) 491-0969
2 in this area
11 Total Sales
-
Dan Hozhabri

Seller's Agent in 2020
Dan Hozhabri
Keller Williams Realty Centre
(301) 461-9154
7 in this area
373 Total Sales
-
Maryann Pettie

Buyer's Agent in 2020
Maryann Pettie
Fathom Realty
(443) 618-9221
163 Total Sales
Map
Source: Bright MLS
MLS Number: MDFR2062404
APN: 09-233393
- 9814 Hall Rd
- 5924 Duvel St
- 5831 Rochefort St
- 10107 Bluegill St
- 6047 Quinn Rd
- 5751 Zoe Ln
- 6245 Stonecat Ct
- 9432 Berkley Ln
- 6403 White Oak Ct
- 6135 Stonecat Ct
- 9414 Berkley Ln
- 6063 Piscataway St
- 5831 Eaglehead Dr
- 5824 Pecking Stone St
- 10321 Quillback St
- 6071 Fallfish Ct
- 5820 Burin St Unit 401
- 9722 Fleetwood Way
- 6079 Fallfish Ct
- 5851 Pecking Stone St






