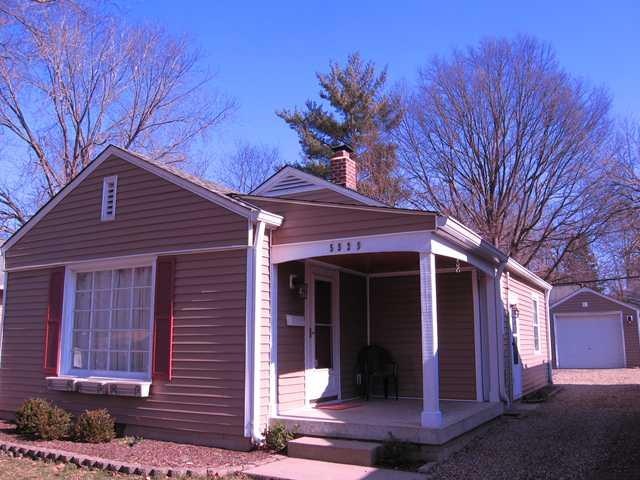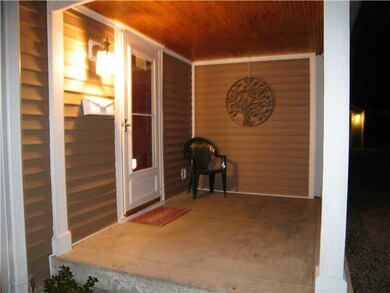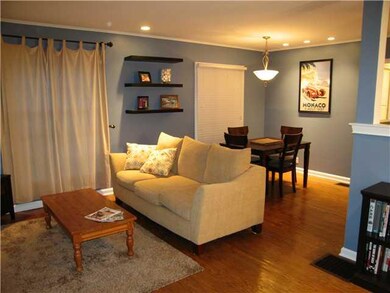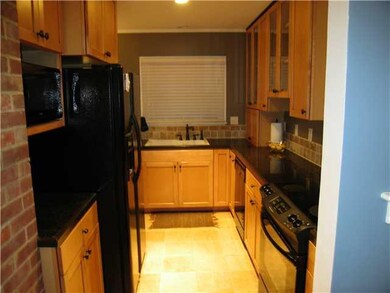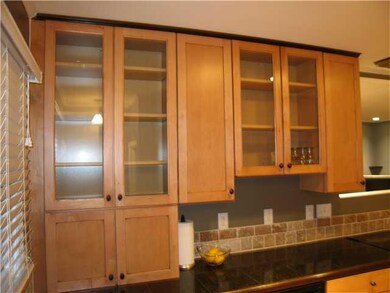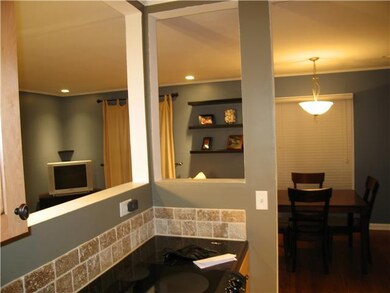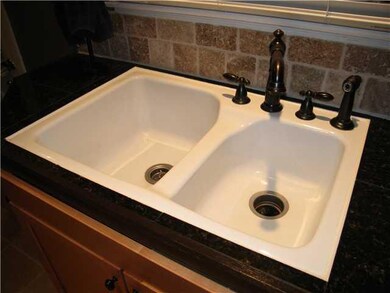
5939 Primrose Ave Indianapolis, IN 46220
Broad Ripple NeighborhoodAbout This Home
As of October 2020Beautiful UPDATED kitchen, custom maple cab's, granite counter tops, c-tile flooring & backsplash. Paver patio to rival any other with built in flower boxes. Home is light & bright. Bath has been updated w/c-tile floor and pedestal sink. Pottery Barn colors thru-out the home. Lrg mster BR. Oh so closet to Broad Ripple Park, shops, village. Newer roof, gutters w/buried downspouts to take H2O out to the yard, lots of storage as well.
Last Agent to Sell the Property
F.C. Tucker Company License #RB14047337 Listed on: 02/08/2012

Last Buyer's Agent
William Mitchell
eXp Realty, LLC

Home Details
Home Type
- Single Family
Est. Annual Taxes
- $1,468
Year Built
- 1943
Utilities
- Gas Water Heater
Ownership History
Purchase Details
Home Financials for this Owner
Home Financials are based on the most recent Mortgage that was taken out on this home.Purchase Details
Home Financials for this Owner
Home Financials are based on the most recent Mortgage that was taken out on this home.Purchase Details
Home Financials for this Owner
Home Financials are based on the most recent Mortgage that was taken out on this home.Purchase Details
Home Financials for this Owner
Home Financials are based on the most recent Mortgage that was taken out on this home.Similar Homes in Indianapolis, IN
Home Values in the Area
Average Home Value in this Area
Purchase History
| Date | Type | Sale Price | Title Company |
|---|---|---|---|
| Warranty Deed | -- | None Available | |
| Warranty Deed | -- | Fidelity National Title | |
| Warranty Deed | -- | None Available | |
| Warranty Deed | -- | None Available |
Mortgage History
| Date | Status | Loan Amount | Loan Type |
|---|---|---|---|
| Open | $1,990,000 | Credit Line Revolving | |
| Closed | $192,800 | New Conventional | |
| Previous Owner | $169,350 | New Conventional | |
| Previous Owner | $148,146 | FHA | |
| Previous Owner | $157,810 | Purchase Money Mortgage |
Property History
| Date | Event | Price | Change | Sq Ft Price |
|---|---|---|---|---|
| 10/29/2020 10/29/20 | Sold | $241,000 | +4.8% | $143 / Sq Ft |
| 09/23/2020 09/23/20 | Pending | -- | -- | -- |
| 09/22/2020 09/22/20 | For Sale | $229,900 | +22.2% | $137 / Sq Ft |
| 08/12/2016 08/12/16 | Sold | $188,201 | 0.0% | $224 / Sq Ft |
| 07/07/2016 07/07/16 | Pending | -- | -- | -- |
| 07/07/2016 07/07/16 | Off Market | $188,201 | -- | -- |
| 07/01/2016 07/01/16 | For Sale | $184,900 | +21.6% | $220 / Sq Ft |
| 03/30/2012 03/30/12 | Sold | $152,000 | 0.0% | $90 / Sq Ft |
| 02/24/2012 02/24/12 | Pending | -- | -- | -- |
| 02/08/2012 02/08/12 | For Sale | $152,000 | -- | $90 / Sq Ft |
Tax History Compared to Growth
Tax History
| Year | Tax Paid | Tax Assessment Tax Assessment Total Assessment is a certain percentage of the fair market value that is determined by local assessors to be the total taxable value of land and additions on the property. | Land | Improvement |
|---|---|---|---|---|
| 2024 | $2,967 | $251,900 | $35,200 | $216,700 |
| 2023 | $2,967 | $244,100 | $35,200 | $208,900 |
| 2022 | $3,125 | $227,000 | $35,200 | $191,800 |
| 2021 | $2,824 | $236,700 | $29,600 | $207,100 |
| 2020 | $2,169 | $189,600 | $29,600 | $160,000 |
| 2019 | $2,047 | $168,700 | $29,600 | $139,100 |
| 2018 | $1,943 | $159,200 | $29,600 | $129,600 |
| 2017 | $1,691 | $153,100 | $29,600 | $123,500 |
| 2016 | $1,633 | $150,700 | $29,600 | $121,100 |
| 2014 | $1,658 | $155,100 | $29,600 | $125,500 |
| 2013 | $1,536 | $145,500 | $29,600 | $115,900 |
Agents Affiliated with this Home
-
Vicki Allen

Seller's Agent in 2020
Vicki Allen
F.C. Tucker Company
(317) 435-6489
4 in this area
62 Total Sales
-
Sydney Allen
S
Seller Co-Listing Agent in 2020
Sydney Allen
F.C. Tucker Company
(317) 607-9421
3 in this area
26 Total Sales
-
T
Buyer's Agent in 2020
Tina Smith
CENTURY 21 Scheetz
-
S
Seller's Agent in 2016
Stuart Drake
eXp Realty, LLC
-
Susan Ancona
S
Seller's Agent in 2012
Susan Ancona
F.C. Tucker Company
(317) 332-8254
39 Total Sales
-
W
Buyer's Agent in 2012
William Mitchell
eXp Realty, LLC
Map
Source: MIBOR Broker Listing Cooperative®
MLS Number: 21160139
APN: 49-07-06-125-321.000-801
- 6009 Ralston Ave
- 1619 Kessler Boulevard Dr E
- 1720 Kessler Boulevard Dr E
- 5938 Haverford Ave
- 6112 Indianola Ave
- 1245 Kessler Boulevard Dr E
- 6131 Indianola Ave
- 5829 Indianola Ave
- 5889 Crestview Ave
- 6045 Crittenden Ave
- 6030 Evanston Ave
- 6186 Ralston Ave
- 6142 Evanston Ave
- 5743 Kingsley Dr
- 5736 Primrose Ave
- 6146 Burlington Ave
- 6185 Evanston Ave
- 5903 Birchwood Ave
- 6020 Birchwood Ave
- 5639 Kingsley Dr
