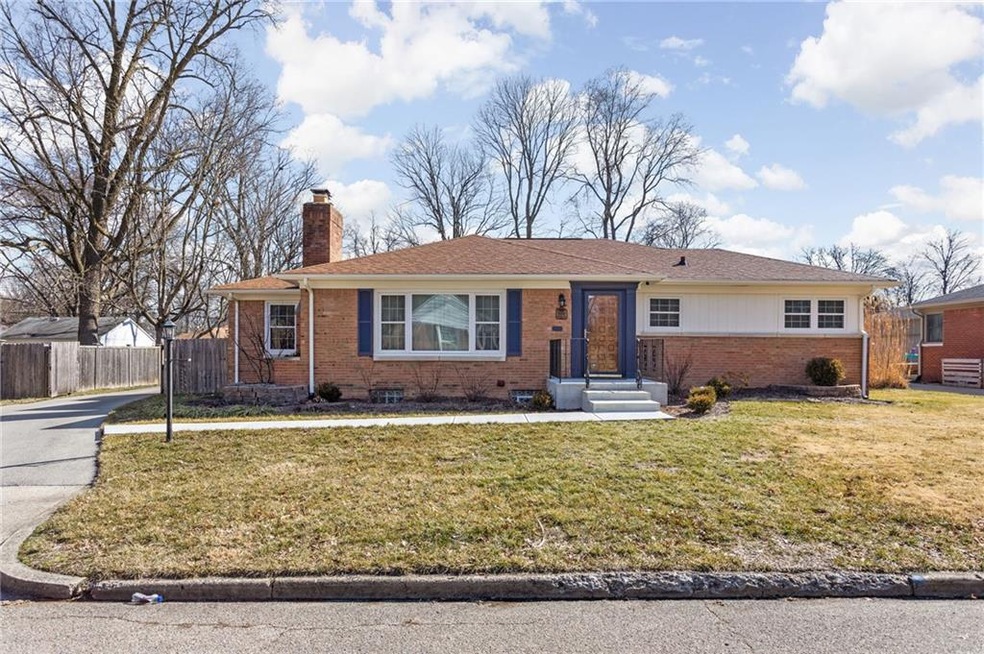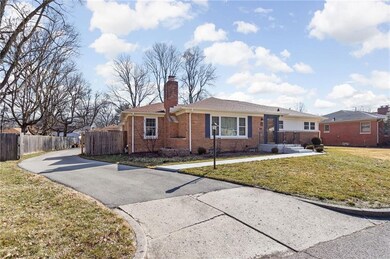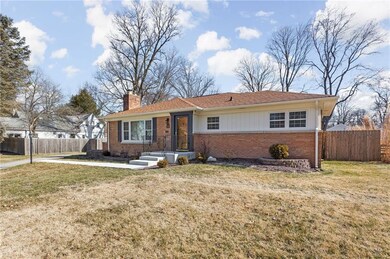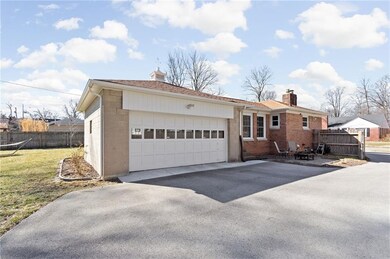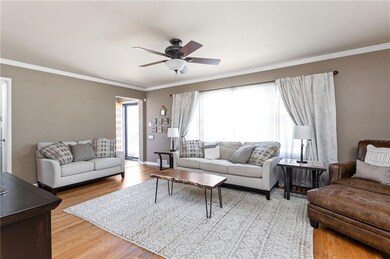
5939 Rosslyn Ave Indianapolis, IN 46220
Broad Ripple NeighborhoodHighlights
- Ranch Style House
- 2 Car Attached Garage
- Forced Air Heating and Cooling System
- Wood Flooring
- Woodwork
About This Home
As of May 2021Sitting on an established, tree-lined street in a prime Broad Ripple location — a 3 bedroom, 2.5 bathroom ranch with a fully finished basement, a 2-car ATTACHED garage, and a huge lot! Inside you'll find the perfect blend of original character and trendy updates. Hardwood floors, a cozy fireplace, and tons of natural light will make you instantly feel at home! The renovated kitchen features beautiful Amish-made cabinetry, sleek granite, open shelving, subway tile backsplash, and new appliances. The sunroom off the kitchen leads to the fully fenced in backyard creating a seamless indoor/outdoor living space. All three bedrooms are spacious with ample closet space and there are endless possibilities in the finished basement. Come take a look!
Last Agent to Sell the Property
Thomas Corbett
Keller Williams Indy Metro NE License #RB14038136 Listed on: 03/12/2021
Last Buyer's Agent
Lauren Bashenow
F.C. Tucker Company

Home Details
Home Type
- Single Family
Est. Annual Taxes
- $3,526
Year Built
- Built in 1952
Lot Details
- 0.26 Acre Lot
- Back Yard Fenced
Parking
- 2 Car Attached Garage
Home Design
- Ranch Style House
- Brick Exterior Construction
- Block Foundation
Interior Spaces
- 2,135 Sq Ft Home
- Woodwork
- Vinyl Clad Windows
- Great Room with Fireplace
- Wood Flooring
- Finished Basement
- Sump Pump
- Fire and Smoke Detector
Kitchen
- Electric Oven
- <<microwave>>
- Dishwasher
- Disposal
Bedrooms and Bathrooms
- 3 Bedrooms
Utilities
- Forced Air Heating and Cooling System
- Heating System Uses Gas
- Gas Water Heater
Community Details
- Northcliffe Subdivision
Listing and Financial Details
- Assessor Parcel Number 490706125361000801
Ownership History
Purchase Details
Home Financials for this Owner
Home Financials are based on the most recent Mortgage that was taken out on this home.Purchase Details
Home Financials for this Owner
Home Financials are based on the most recent Mortgage that was taken out on this home.Purchase Details
Home Financials for this Owner
Home Financials are based on the most recent Mortgage that was taken out on this home.Purchase Details
Home Financials for this Owner
Home Financials are based on the most recent Mortgage that was taken out on this home.Purchase Details
Home Financials for this Owner
Home Financials are based on the most recent Mortgage that was taken out on this home.Similar Homes in Indianapolis, IN
Home Values in the Area
Average Home Value in this Area
Purchase History
| Date | Type | Sale Price | Title Company |
|---|---|---|---|
| Warranty Deed | $369,000 | Chicago Title | |
| Warranty Deed | -- | Fidelity National Title Comp | |
| Warranty Deed | -- | -- | |
| Deed | $215,000 | -- | |
| Warranty Deed | -- | None Available |
Mortgage History
| Date | Status | Loan Amount | Loan Type |
|---|---|---|---|
| Open | $283,200 | New Conventional | |
| Closed | $283,200 | New Conventional | |
| Previous Owner | $126,000 | New Conventional | |
| Previous Owner | $182,000 | New Conventional | |
| Previous Owner | $193,500 | New Conventional | |
| Previous Owner | $169,000 | New Conventional | |
| Previous Owner | $157,600 | New Conventional | |
| Previous Owner | $87,811 | Unknown |
Property History
| Date | Event | Price | Change | Sq Ft Price |
|---|---|---|---|---|
| 05/21/2021 05/21/21 | Sold | $369,000 | +5.5% | $173 / Sq Ft |
| 03/15/2021 03/15/21 | Pending | -- | -- | -- |
| 03/12/2021 03/12/21 | For Sale | $349,900 | +53.8% | $164 / Sq Ft |
| 10/20/2014 10/20/14 | Sold | $227,500 | -1.0% | $111 / Sq Ft |
| 08/22/2014 08/22/14 | For Sale | $229,900 | +6.9% | $112 / Sq Ft |
| 07/24/2013 07/24/13 | Sold | $215,000 | 0.0% | $105 / Sq Ft |
| 05/28/2013 05/28/13 | For Sale | $215,000 | 0.0% | $105 / Sq Ft |
| 05/23/2013 05/23/13 | Pending | -- | -- | -- |
| 05/22/2013 05/22/13 | For Sale | $215,000 | -- | $105 / Sq Ft |
Tax History Compared to Growth
Tax History
| Year | Tax Paid | Tax Assessment Tax Assessment Total Assessment is a certain percentage of the fair market value that is determined by local assessors to be the total taxable value of land and additions on the property. | Land | Improvement |
|---|---|---|---|---|
| 2024 | $4,149 | $348,100 | $56,400 | $291,700 |
| 2023 | $4,149 | $337,700 | $56,400 | $281,300 |
| 2022 | $4,360 | $314,600 | $56,400 | $258,200 |
| 2021 | $3,951 | $327,700 | $47,300 | $280,400 |
| 2020 | $3,702 | $332,300 | $47,300 | $285,000 |
| 2019 | $3,640 | $295,100 | $47,300 | $247,800 |
| 2018 | $3,494 | $280,900 | $47,300 | $233,600 |
| 2017 | $2,978 | $269,500 | $47,300 | $222,200 |
| 2016 | $2,570 | $237,100 | $47,300 | $189,800 |
| 2014 | $2,481 | $229,400 | $47,300 | $182,100 |
| 2013 | $2,301 | $215,500 | $47,300 | $168,200 |
Agents Affiliated with this Home
-
T
Seller's Agent in 2021
Thomas Corbett
Keller Williams Indy Metro NE
-
Alyssa Thurman
A
Seller Co-Listing Agent in 2021
Alyssa Thurman
eXp Realty, LLC
(765) 465-7002
10 in this area
83 Total Sales
-
L
Buyer's Agent in 2021
Lauren Bashenow
F.C. Tucker Company
-
R
Buyer Co-Listing Agent in 2021
Ruth Bashenow
F.C. Tucker Company
-
Eric Rasmussen

Seller's Agent in 2014
Eric Rasmussen
CENTURY 21 Scheetz
(317) 900-9108
3 in this area
138 Total Sales
-
G
Buyer's Agent in 2014
Grace Welch
Map
Source: MIBOR Broker Listing Cooperative®
MLS Number: MBR21769366
APN: 49-07-06-125-361.000-801
- 6009 Ralston Ave
- 1619 Kessler Boulevard Dr E
- 5938 Haverford Ave
- 6112 Indianola Ave
- 1245 Kessler Boulevard Dr E
- 6131 Indianola Ave
- 1720 Kessler Boulevard Dr E
- 5889 Crestview Ave
- 5829 Indianola Ave
- 6186 Ralston Ave
- 6045 Crittenden Ave
- 6030 Evanston Ave
- 5736 Primrose Ave
- 5903 Birchwood Ave
- 6020 Birchwood Ave
- 5743 Kingsley Dr
- 6142 Evanston Ave
- 1008 E 61st St
- 6146 Burlington Ave
- 6185 Evanston Ave
