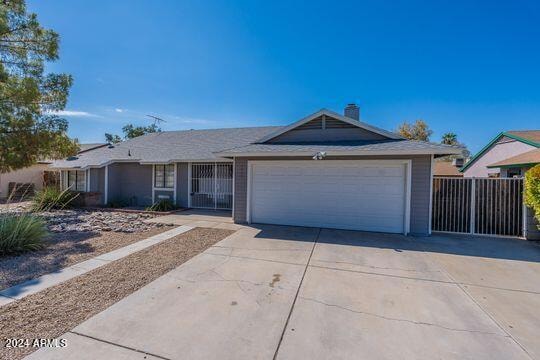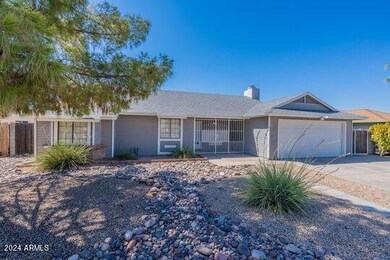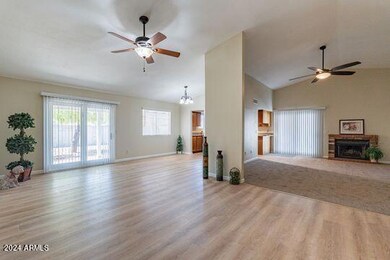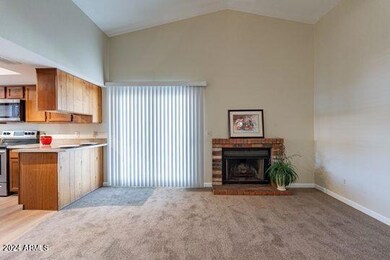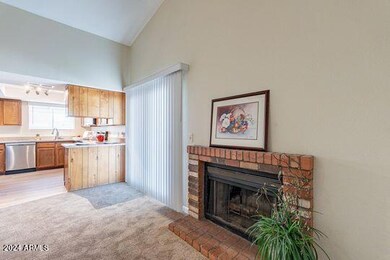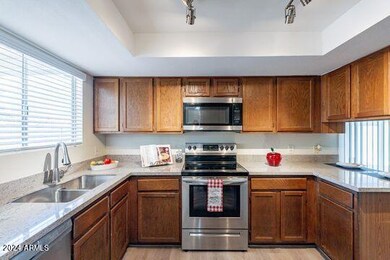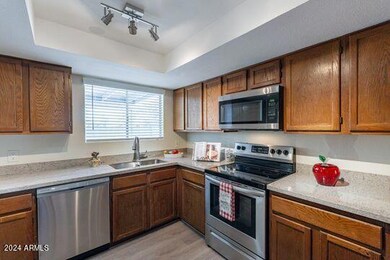
5939 W Harmont Dr Glendale, AZ 85302
Highlights
- RV Gated
- Spanish Architecture
- Granite Countertops
- Vaulted Ceiling
- 1 Fireplace
- No HOA
About This Home
As of September 2024Welcome to this beautiful 4 bedrooms-2 baths house in excellent location near Historic Glendale Downtown and GCC. Open floorplan provides Living Room with Fireplace, with high vaulted ceilings. Kitchen provides granite countertops, many cabinets, Pantry and SS appliances. Spacious ensuite Primary bedroom includes side by side closets, bath with dual sinks. and step in shower. Extended covered patio overlooks minimum landscaped fenced. Some of the many updates includes the freshly painted interior, new flooring and blinds T /O, 2 new sliding doors, updated lightning in kitchen & baths. No popcorn ceiling! Newer heater. Service door in garage. Double gate, extra slab. NO HOA. Near shopping, entertainment, Westgate and more. Easy access to Grand Ave and 101.
Last Agent to Sell the Property
Coldwell Banker Realty License #SA536511000 Listed on: 08/14/2024

Home Details
Home Type
- Single Family
Est. Annual Taxes
- $1,139
Year Built
- Built in 1984
Lot Details
- 8,398 Sq Ft Lot
- Block Wall Fence
- Front and Back Yard Sprinklers
Parking
- 2 Car Garage
- 3 Open Parking Spaces
- Garage Door Opener
- RV Gated
Home Design
- Spanish Architecture
- Brick Exterior Construction
- Wood Frame Construction
- Composition Roof
Interior Spaces
- 1,800 Sq Ft Home
- 1-Story Property
- Vaulted Ceiling
- Ceiling Fan
- 1 Fireplace
Kitchen
- Kitchen Updated in 2024
- Breakfast Bar
- Built-In Microwave
- Granite Countertops
Flooring
- Floors Updated in 2024
- Carpet
- Vinyl
Bedrooms and Bathrooms
- 4 Bedrooms
- 2 Bathrooms
- Dual Vanity Sinks in Primary Bathroom
Schools
- Glendale American Elementary School
- Glendale Landmark Middle School
- Glendale High School
Utilities
- Refrigerated Cooling System
- Heating Available
- High Speed Internet
- Cable TV Available
Additional Features
- No Interior Steps
- Covered patio or porch
- Property is near a bus stop
Community Details
- No Home Owners Association
- Association fees include no fees
- Mountain View Meadows Seven Subdivision
Listing and Financial Details
- Home warranty included in the sale of the property
- Tax Lot 552
- Assessor Parcel Number 143-16-083
Ownership History
Purchase Details
Home Financials for this Owner
Home Financials are based on the most recent Mortgage that was taken out on this home.Purchase Details
Purchase Details
Purchase Details
Home Financials for this Owner
Home Financials are based on the most recent Mortgage that was taken out on this home.Similar Homes in the area
Home Values in the Area
Average Home Value in this Area
Purchase History
| Date | Type | Sale Price | Title Company |
|---|---|---|---|
| Warranty Deed | $395,000 | Driggs Title Agency | |
| Cash Sale Deed | $63,500 | North American Title Co | |
| Trustee Deed | $71,424 | None Available | |
| Warranty Deed | $113,000 | Security Title Agency |
Mortgage History
| Date | Status | Loan Amount | Loan Type |
|---|---|---|---|
| Open | $316,000 | New Conventional | |
| Previous Owner | $150,000 | Fannie Mae Freddie Mac | |
| Previous Owner | $102,900 | Unknown | |
| Previous Owner | $90,400 | New Conventional |
Property History
| Date | Event | Price | Change | Sq Ft Price |
|---|---|---|---|---|
| 09/30/2024 09/30/24 | Sold | $395,000 | 0.0% | $219 / Sq Ft |
| 09/10/2024 09/10/24 | Pending | -- | -- | -- |
| 09/07/2024 09/07/24 | Price Changed | $395,000 | -4.8% | $219 / Sq Ft |
| 08/14/2024 08/14/24 | For Sale | $415,000 | 0.0% | $231 / Sq Ft |
| 08/01/2015 08/01/15 | Rented | $1,150 | 0.0% | -- |
| 07/06/2015 07/06/15 | Off Market | $1,150 | -- | -- |
| 06/10/2015 06/10/15 | For Rent | $1,150 | -- | -- |
Tax History Compared to Growth
Tax History
| Year | Tax Paid | Tax Assessment Tax Assessment Total Assessment is a certain percentage of the fair market value that is determined by local assessors to be the total taxable value of land and additions on the property. | Land | Improvement |
|---|---|---|---|---|
| 2025 | $1,243 | $9,313 | -- | -- |
| 2024 | $1,139 | $8,870 | -- | -- |
| 2023 | $1,139 | $28,970 | $5,790 | $23,180 |
| 2022 | $1,132 | $22,260 | $4,450 | $17,810 |
| 2021 | $1,118 | $20,570 | $4,110 | $16,460 |
| 2020 | $1,128 | $19,500 | $3,900 | $15,600 |
| 2019 | $1,116 | $17,750 | $3,550 | $14,200 |
| 2018 | $1,073 | $14,880 | $2,970 | $11,910 |
| 2017 | $1,084 | $11,200 | $2,240 | $8,960 |
| 2016 | $1,022 | $9,970 | $1,990 | $7,980 |
| 2015 | $949 | $9,880 | $1,970 | $7,910 |
Agents Affiliated with this Home
-
M Carmen McIntosh
M
Seller's Agent in 2024
M Carmen McIntosh
Coldwell Banker Realty
(623) 703-2890
14 Total Sales
-
Emely Lopez

Buyer's Agent in 2024
Emely Lopez
eXp Realty
(602) 448-1945
191 Total Sales
-
Tony C. Doan

Buyer's Agent in 2015
Tony C. Doan
West USA Realty
(480) 420-8880
83 Total Sales
Map
Source: Arizona Regional Multiple Listing Service (ARMLS)
MLS Number: 6747482
APN: 143-16-083
- 5984 W Augusta Ave
- 7903 N 61st Ave
- 6044 W Augusta Ave
- 8325 N 61st Ln
- 5701 W Royal Palm Rd
- 7771 N 58th Ln
- 8445 N 61st Ln
- 7604 N 59th Ave
- 5665 W Laurie Ln
- 8033 N 56th Ave
- 8115 N 56th Ave
- 5809 W Morten Ave
- 7524 N 61st Ave Unit 15
- 5787 W Barbara Ave
- 7501 N 59th Dr
- 8334 N 55th Ave
- 8516 N 64th Ave
- 5921 W Golden Ln
- 5450 W Harmont Dr
- 5450 W Harmont Dr
