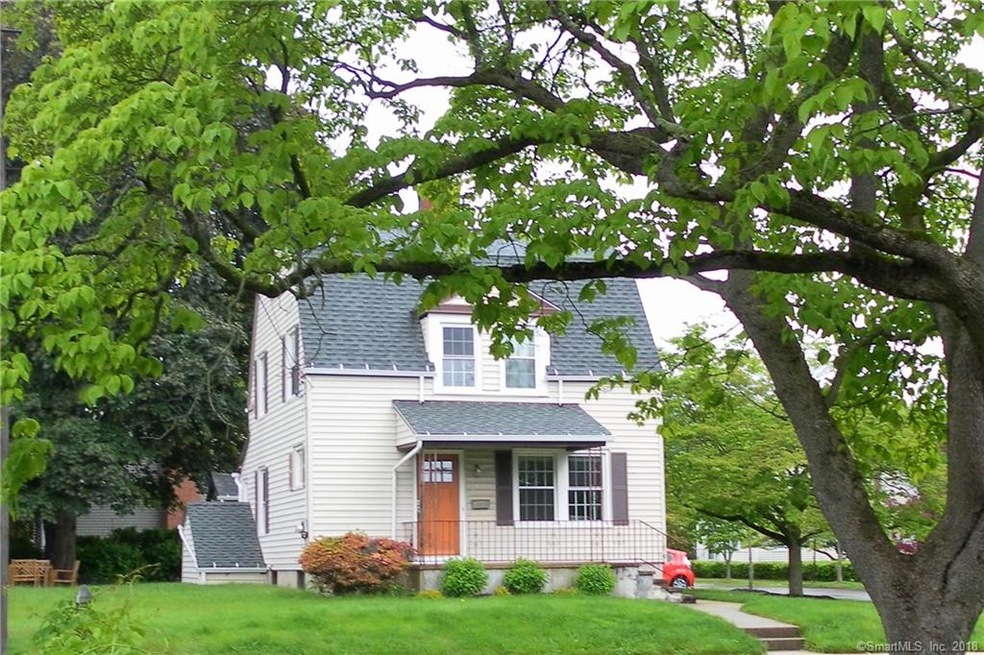
594 Knapps Hwy Fairfield, CT 06825
Tunxis Hill NeighborhoodHighlights
- Beach Access
- Colonial Architecture
- Attic
- Mckinley Elementary School Rated A-
- Property is near public transit
- Corner Lot
About This Home
As of November 2023Don't miss this well maintained colonial on a Large/Level corner lot! So many upgrades and updates for this price point. Lots of natural light, large vintage staircase and landing with 9ft ceilings on second floor give this home plenty of charm. Completely renovated bath with double sinks, recessed lighting and high-end fixtures including Hansgrohe, Kohler and Moen. Bright kitchen with smart finishes and SS Jenn-Air and KitchenAid appliances. Recently refinished gleaming hardwood floors and freshly painted throughout. Newer systems including roof, gutters, high efficiency on demand boiler, windows, basement proofing by CT Basement Systems. Stainless Whirlpool washer and dryer in LL. Commuter's dream! Only 2.5 miles to FFld Metro train with easy parking, mins to 95/Merritt, walk to elementary & high school + plenty of options for dining, shopping & leisure. Every space has been meticulously maintained, Move right in!
Home Details
Home Type
- Single Family
Est. Annual Taxes
- $5,484
Year Built
- Built in 1932
Lot Details
- 7,405 Sq Ft Lot
- Corner Lot
- Property is zoned R3
Home Design
- Colonial Architecture
- Concrete Foundation
- Frame Construction
- Asphalt Shingled Roof
- Vinyl Siding
Interior Spaces
- 1,152 Sq Ft Home
- Basement Fills Entire Space Under The House
- Attic or Crawl Hatchway Insulated
- Gas Oven or Range
Bedrooms and Bathrooms
- 3 Bedrooms
- 1 Full Bathroom
Laundry
- Laundry in Mud Room
- Laundry on lower level
- Dryer
- Washer
Parking
- 1 Car Detached Garage
- Driveway
Outdoor Features
- Beach Access
- Rain Gutters
Location
- Property is near public transit
- Property is near shops
Schools
- Mckinley Elementary School
- Tomlinson Middle School
- Fairfield Warde High School
Utilities
- Window Unit Cooling System
- Hot Water Heating System
- Heating System Uses Natural Gas
- Hot Water Circulator
Community Details
- No Home Owners Association
- Public Transportation
Map
Home Values in the Area
Average Home Value in this Area
Property History
| Date | Event | Price | Change | Sq Ft Price |
|---|---|---|---|---|
| 09/30/2024 09/30/24 | Rented | $3,650 | 0.0% | -- |
| 08/28/2024 08/28/24 | For Rent | $3,650 | 0.0% | -- |
| 11/02/2023 11/02/23 | Sold | $427,000 | +1.9% | $371 / Sq Ft |
| 09/28/2023 09/28/23 | Pending | -- | -- | -- |
| 07/10/2023 07/10/23 | Price Changed | $419,000 | -8.7% | $364 / Sq Ft |
| 06/12/2023 06/12/23 | Price Changed | $459,000 | -4.2% | $398 / Sq Ft |
| 06/01/2023 06/01/23 | For Sale | $479,000 | +51.1% | $416 / Sq Ft |
| 05/30/2018 05/30/18 | Sold | $317,000 | -0.6% | $275 / Sq Ft |
| 04/07/2018 04/07/18 | Pending | -- | -- | -- |
| 04/02/2018 04/02/18 | For Sale | $319,000 | -- | $277 / Sq Ft |
Tax History
| Year | Tax Paid | Tax Assessment Tax Assessment Total Assessment is a certain percentage of the fair market value that is determined by local assessors to be the total taxable value of land and additions on the property. | Land | Improvement |
|---|---|---|---|---|
| 2024 | $6,685 | $239,610 | $179,200 | $60,410 |
| 2023 | $6,592 | $239,610 | $179,200 | $60,410 |
| 2022 | $6,527 | $239,610 | $179,200 | $60,410 |
| 2021 | $6,465 | $239,610 | $179,200 | $60,410 |
| 2020 | $5,690 | $212,380 | $153,930 | $58,450 |
| 2019 | $5,690 | $212,380 | $153,930 | $58,450 |
| 2018 | $5,598 | $212,380 | $153,930 | $58,450 |
| 2017 | $5,484 | $212,380 | $153,930 | $58,450 |
| 2016 | $5,405 | $212,380 | $153,930 | $58,450 |
| 2015 | $5,553 | $224,000 | $176,400 | $47,600 |
| 2014 | $5,466 | $224,000 | $176,400 | $47,600 |
Mortgage History
| Date | Status | Loan Amount | Loan Type |
|---|---|---|---|
| Open | $50,000 | Purchase Money Mortgage | |
| Closed | $50,000 | Purchase Money Mortgage | |
| Open | $381,000 | Stand Alone Refi Refinance Of Original Loan | |
| Previous Owner | $190,000 | Purchase Money Mortgage |
Deed History
| Date | Type | Sale Price | Title Company |
|---|---|---|---|
| Deed | $427,000 | None Available | |
| Deed | $427,000 | None Available | |
| Warranty Deed | $317,000 | -- | |
| Warranty Deed | $317,000 | -- | |
| Executors Deed | $237,500 | -- | |
| Executors Deed | $237,500 | -- |
Similar Homes in the area
Source: SmartMLS
MLS Number: 170066109
APN: FAIR-000077-000000-000197
- 722 Tunxis Hill Rd
- 131 Vesper St
- 280 Lenox Rd
- 179 Sterling St
- 1411 Black Rock Turnpike
- 74 Sterling St
- 1000 Knapps Hwy Unit 23
- 1000 Knapps Hwy Unit 32
- 154 Warsaw St
- 102 Old Stratfield Rd
- 758 Old Stratfield Rd
- 29 Suzanne Cir
- 81 Old Stratfield Rd
- 205 Oakwood Dr
- 1035 Black Rock Turnpike Unit 1035
- 325 Hunyadi Ave
- 46 Fairway Green
- 42 Fairway Green
- 64 Woodcrest Rd
- 43 Bibbins Ave
