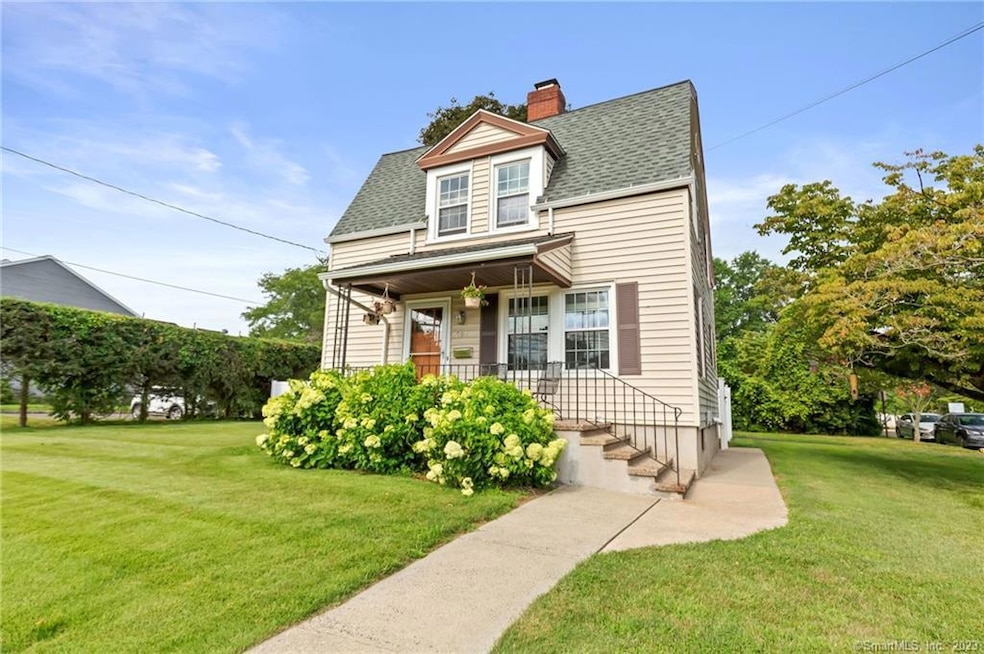
594 Knapps Hwy Fairfield, CT 06825
Tunxis Hill NeighborhoodHighlights
- Beach Access
- Colonial Architecture
- Laundry in Mud Room
- Mckinley Elementary School Rated A-
- Attic
- Hot Water Circulator
About This Home
As of November 2023WELCOME HOME! Corner lot, commuting made easy, close to schools and shopping! Eat in kitchen with a Stainless fridge, and a stainless gas stove. The living room and whole house is bathed in natural light. A stainless washer and dryer on the first floor off the 3 season porch. Newer windows surrounded by classic moulding and beautiful light fixtures throughout. Beautiful woodwork including the floors, stair railings that make the entrance way. An updated and modern bathroom with a double sink. Three bedrooms upstairs have 9' ceilings and a lot of natural light. A fenced in backyard allows for privacy. The detached garage with vintage doors and antique wood add charm. The basement boasts a CT Basement system,and a Navien on demand heat and hot water system. Close to the Fairfield train station, and I-95 for an easy commute. Close to schools, shopping and all that Fairfield has to offer! Sale is subject to probate court approval. A second bathroom upstairs may be possible. Buyer would have to do their due diligence. This home can be used as is, but also has many possibilities to make it your own! Floor plan in photos.
Home Details
Home Type
- Single Family
Est. Annual Taxes
- $6,592
Year Built
- Built in 1932
Lot Details
- 7,405 Sq Ft Lot
- Property is zoned R3
Parking
- 1 Car Garage
Home Design
- Colonial Architecture
- Concrete Foundation
- Frame Construction
- Asphalt Shingled Roof
- Vinyl Siding
Interior Spaces
- 1,152 Sq Ft Home
- Basement Fills Entire Space Under The House
- Attic or Crawl Hatchway Insulated
Bedrooms and Bathrooms
- 3 Bedrooms
- 1 Full Bathroom
Laundry
- Laundry in Mud Room
- Laundry on main level
Outdoor Features
- Beach Access
- Rain Gutters
Schools
- Mckinley Elementary School
- Tomlinson Middle School
- Fairfield Warde High School
Utilities
- Window Unit Cooling System
- Hot Water Heating System
- Heating System Uses Natural Gas
- Hot Water Circulator
Listing and Financial Details
- Assessor Parcel Number 122928
Map
Home Values in the Area
Average Home Value in this Area
Property History
| Date | Event | Price | Change | Sq Ft Price |
|---|---|---|---|---|
| 09/30/2024 09/30/24 | Rented | $3,650 | 0.0% | -- |
| 08/28/2024 08/28/24 | For Rent | $3,650 | 0.0% | -- |
| 11/02/2023 11/02/23 | Sold | $427,000 | +1.9% | $371 / Sq Ft |
| 09/28/2023 09/28/23 | Pending | -- | -- | -- |
| 07/10/2023 07/10/23 | Price Changed | $419,000 | -8.7% | $364 / Sq Ft |
| 06/12/2023 06/12/23 | Price Changed | $459,000 | -4.2% | $398 / Sq Ft |
| 06/01/2023 06/01/23 | For Sale | $479,000 | +51.1% | $416 / Sq Ft |
| 05/30/2018 05/30/18 | Sold | $317,000 | -0.6% | $275 / Sq Ft |
| 04/07/2018 04/07/18 | Pending | -- | -- | -- |
| 04/02/2018 04/02/18 | For Sale | $319,000 | -- | $277 / Sq Ft |
Tax History
| Year | Tax Paid | Tax Assessment Tax Assessment Total Assessment is a certain percentage of the fair market value that is determined by local assessors to be the total taxable value of land and additions on the property. | Land | Improvement |
|---|---|---|---|---|
| 2024 | $6,685 | $239,610 | $179,200 | $60,410 |
| 2023 | $6,592 | $239,610 | $179,200 | $60,410 |
| 2022 | $6,527 | $239,610 | $179,200 | $60,410 |
| 2021 | $6,465 | $239,610 | $179,200 | $60,410 |
| 2020 | $5,690 | $212,380 | $153,930 | $58,450 |
| 2019 | $5,690 | $212,380 | $153,930 | $58,450 |
| 2018 | $5,598 | $212,380 | $153,930 | $58,450 |
| 2017 | $5,484 | $212,380 | $153,930 | $58,450 |
| 2016 | $5,405 | $212,380 | $153,930 | $58,450 |
| 2015 | $5,553 | $224,000 | $176,400 | $47,600 |
| 2014 | $5,466 | $224,000 | $176,400 | $47,600 |
Mortgage History
| Date | Status | Loan Amount | Loan Type |
|---|---|---|---|
| Open | $50,000 | Purchase Money Mortgage | |
| Closed | $50,000 | Purchase Money Mortgage | |
| Open | $381,000 | Stand Alone Refi Refinance Of Original Loan | |
| Previous Owner | $190,000 | Purchase Money Mortgage |
Deed History
| Date | Type | Sale Price | Title Company |
|---|---|---|---|
| Deed | $427,000 | None Available | |
| Deed | $427,000 | None Available | |
| Warranty Deed | $317,000 | -- | |
| Warranty Deed | $317,000 | -- | |
| Executors Deed | $237,500 | -- | |
| Executors Deed | $237,500 | -- |
Similar Homes in the area
Source: SmartMLS
MLS Number: 170573885
APN: FAIR-000077-000000-000197
- 722 Tunxis Hill Rd
- 131 Vesper St
- 280 Lenox Rd
- 179 Sterling St
- 1411 Black Rock Turnpike
- 74 Sterling St
- 1000 Knapps Hwy Unit 23
- 1000 Knapps Hwy Unit 32
- 154 Warsaw St
- 102 Old Stratfield Rd
- 758 Old Stratfield Rd
- 29 Suzanne Cir
- 81 Old Stratfield Rd
- 205 Oakwood Dr
- 1035 Black Rock Turnpike Unit 1035
- 325 Hunyadi Ave
- 46 Fairway Green
- 42 Fairway Green
- 64 Woodcrest Rd
- 43 Bibbins Ave
