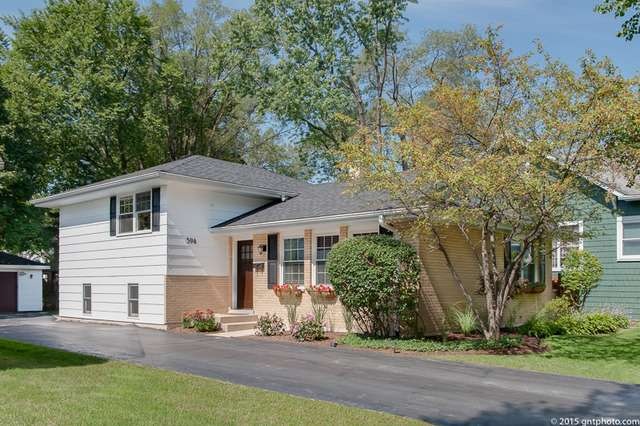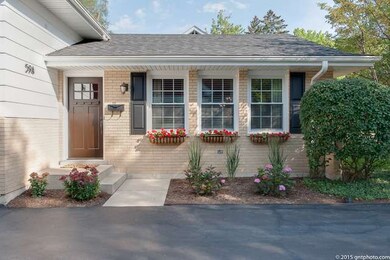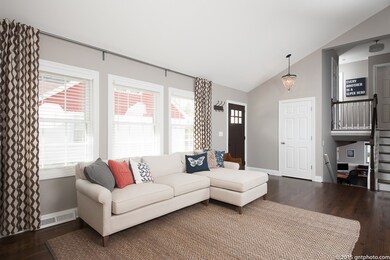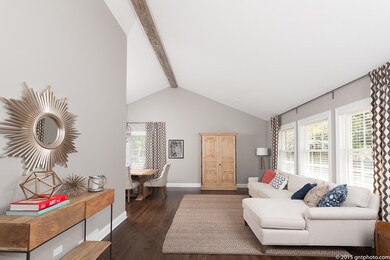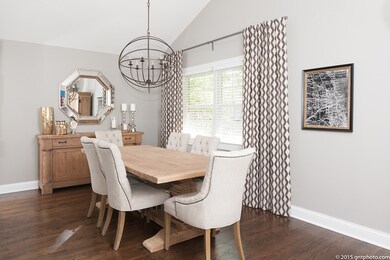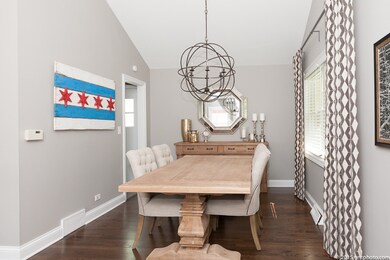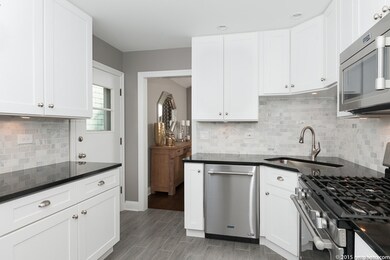
594 S Hawthorne Ave Elmhurst, IL 60126
About This Home
As of September 2021Sold before processing
Last Agent to Sell the Property
Berkshire Hathaway HomeServices Prairie Path REALT License #475141260 Listed on: 10/15/2015

Last Buyer's Agent
Berkshire Hathaway HomeServices Prairie Path REALT License #475134682

Home Details
Home Type
Single Family
Est. Annual Taxes
$7,800
Year Built
1971
Lot Details
0
Parking
2
Listing Details
- Property Type: Detached Single
- Built Before 1978 (Y/N): Yes
- Recent Rehab: Yes
- Age: 41-50 Years
- Full Bathrooms: 2
- Ownership: Fee Simple
- Total Full or Half Bathrooms: 2
- Style Of House: Bi-Level
- Type Detached: Split Level
- Estimated Year Built: 1971
- Tax Exemptions: Homeowner
- Special Features: None
- Property Sub Type: Detached
- Year Built: 1971
Interior Features
- Interior Property Features: Vaulted/Cathedral Ceilings, Hardwood Floors
- Number Of Rooms: 7
- Living Room: Dimensions: 18X13, On Level: Main Level, Flooring: Hardwood
- Appliances: Oven/Range, Microwave, Dishwasher, Refrigerator, Washer, Dryer, Disposal, All Stainless Steel Kitchen Appliances
- Equipment: Humidifier, TV-Dish, CO Detectors, Ceiling Fan, Sump Pump, Backup Sump Pump;
- Attic: Unfinished
- Basement: Finished, Crawl, Exterior Access
- Basement Bathrooms: Yes
- Bedrooms All Levels: 3
- Bathroom Amenities: Double Sink
- Above Grade Bedrooms: 3
- Laundry: Dimensions: 13X09, On Level: Lower, Flooring: Porcelain Tile, Windows: None
- Dining Room: Dimensions: 11X10, On Level: Main Level, Flooring: Hardwood
- Kitchen Type: Dimensions: 15X11, On Level: Main Level, Flooring: Porcelain Tile, Windows: Curtains/Drapes
- Kitchen Type: Eating Area-Table Space
- Additional Rooms: No additional rooms
- Master Bedroom: Dimensions: 14X11, On Level: 2nd Level, Flooring: Carpet, Windows: Curtains/Drapes
- Bedroom 2: Dimensions: 14X10, On Level: 2nd Level, Flooring: Carpet, Windows: Curtains/Drapes
- Bedroom 3: Dimensions: 10X10, On Level: 2nd Level, Flooring: Carpet, Windows: Curtains/Drapes
- Estimated Sq Ft: 1892
- Dining Room Type: Separate
- Family Room: Dimensions: 21X21, On Level: Lower, Flooring: Carpet, Windows: Blinds
Exterior Features
- Foundation: Concrete
- Lot Size: Less Than .25 Acre
- Exterior Building Type: Brick, Frame
- Roof Type: Asphalt/Glass (Shingles)
- Exterior Property Features: Patio
- Exposure: E (East), W (West)
Garage/Parking
- Parking: Garage
- Garage Type: Detached
- Garage Details: Garage Door Opener(s), Transmitter(s)
- Garage On Site: Yes
- Number Garage Spaces: 2.5
- Driveway: Asphalt
- Parking Included In Price: Yes
- Garage Ownership: Owned
Utilities
- Electricity: Circuit Breakers, 100 Amp Service
- Air Conditioner: Central Air
- Water: Lake Michigan, Public
- Sewer: Sewer-Public
- Heating Fuel: Gas, Forced Air
Schools
- School District: 205
- Elementary School: LINCOLN ELEMENTARY SCHOOL
- Middle School: BRYAN MIDDLE SCHOOL
- High School: YORK COMMUNITY HIGH SCHOOL
- Junior High Dist: 205
Lot Info
- Lot Dimensions: 52 X 140
- Lot Description: Fenced Yard, Landscaped Professionally
- Parcel Identification Number: 0611311012
Tax Info
- Taxes: 6565
Ownership History
Purchase Details
Purchase Details
Home Financials for this Owner
Home Financials are based on the most recent Mortgage that was taken out on this home.Purchase Details
Purchase Details
Home Financials for this Owner
Home Financials are based on the most recent Mortgage that was taken out on this home.Purchase Details
Purchase Details
Home Financials for this Owner
Home Financials are based on the most recent Mortgage that was taken out on this home.Purchase Details
Purchase Details
Home Financials for this Owner
Home Financials are based on the most recent Mortgage that was taken out on this home.Purchase Details
Home Financials for this Owner
Home Financials are based on the most recent Mortgage that was taken out on this home.Purchase Details
Home Financials for this Owner
Home Financials are based on the most recent Mortgage that was taken out on this home.Similar Homes in Elmhurst, IL
Home Values in the Area
Average Home Value in this Area
Purchase History
| Date | Type | Sale Price | Title Company |
|---|---|---|---|
| Quit Claim Deed | -- | Cahalan Suzanne M | |
| Deed | $530,000 | Saturn Title Llc | |
| Interfamily Deed Transfer | -- | Attorney | |
| Warranty Deed | $465,000 | Git | |
| Interfamily Deed Transfer | -- | None Available | |
| Trustee Deed | $821,000 | Attorneys Title Guaranty Fun | |
| Warranty Deed | $307,500 | First American Title | |
| Warranty Deed | $364,000 | Atg | |
| Warranty Deed | $265,000 | -- | |
| Warranty Deed | $199,000 | -- |
Mortgage History
| Date | Status | Loan Amount | Loan Type |
|---|---|---|---|
| Previous Owner | $324,000 | Credit Line Revolving | |
| Previous Owner | $266,000 | New Conventional | |
| Previous Owner | $372,000 | New Conventional | |
| Previous Owner | $308,000 | New Conventional | |
| Previous Owner | $314,204 | FHA | |
| Previous Owner | $275,000 | Unknown | |
| Previous Owner | $275,000 | Fannie Mae Freddie Mac | |
| Previous Owner | $34,000 | Credit Line Revolving | |
| Previous Owner | $270,000 | Purchase Money Mortgage | |
| Previous Owner | $98,000 | Unknown | |
| Previous Owner | $225,000 | Balloon | |
| Previous Owner | $24,700 | Credit Line Revolving | |
| Previous Owner | $226,000 | Unknown | |
| Previous Owner | $15,000 | Credit Line Revolving | |
| Previous Owner | $15,000 | Stand Alone Second | |
| Previous Owner | $13,250 | Stand Alone Second | |
| Previous Owner | $212,000 | No Value Available | |
| Previous Owner | $116,000 | Credit Line Revolving | |
| Previous Owner | $179,000 | No Value Available |
Property History
| Date | Event | Price | Change | Sq Ft Price |
|---|---|---|---|---|
| 09/10/2021 09/10/21 | Sold | $530,000 | 0.0% | $280 / Sq Ft |
| 07/22/2021 07/22/21 | Pending | -- | -- | -- |
| 07/22/2021 07/22/21 | For Sale | $530,000 | +14.0% | $280 / Sq Ft |
| 10/30/2015 10/30/15 | Sold | $465,000 | -6.8% | $246 / Sq Ft |
| 10/15/2015 10/15/15 | Pending | -- | -- | -- |
| 10/15/2015 10/15/15 | For Sale | $499,000 | -- | $264 / Sq Ft |
Tax History Compared to Growth
Tax History
| Year | Tax Paid | Tax Assessment Tax Assessment Total Assessment is a certain percentage of the fair market value that is determined by local assessors to be the total taxable value of land and additions on the property. | Land | Improvement |
|---|---|---|---|---|
| 2023 | $7,800 | $163,540 | $79,060 | $84,480 |
| 2022 | $8,397 | $144,480 | $75,990 | $68,490 |
| 2021 | $8,188 | $140,890 | $74,100 | $66,790 |
| 2020 | $7,870 | $137,810 | $72,480 | $65,330 |
| 2019 | $7,701 | $131,020 | $68,910 | $62,110 |
| 2018 | $7,072 | $120,160 | $65,220 | $54,940 |
| 2017 | $6,913 | $114,500 | $62,150 | $52,350 |
| 2016 | $6,762 | $107,870 | $58,550 | $49,320 |
| 2015 | $6,688 | $100,500 | $54,550 | $45,950 |
| 2014 | $6,565 | $91,190 | $43,310 | $47,880 |
| 2013 | $6,495 | $92,470 | $43,920 | $48,550 |
Agents Affiliated with this Home
-

Seller's Agent in 2021
Tim Schiller
@ Properties
(630) 992-0582
519 in this area
1,012 Total Sales
-

Seller Co-Listing Agent in 2021
Molly Radoha
@ Properties
(630) 408-3069
16 in this area
26 Total Sales
-

Buyer's Agent in 2021
Darrah Belcher
Coldwell Banker Realty
(630) 567-1200
14 in this area
33 Total Sales
-

Seller's Agent in 2015
Mike Muisenga
Berkshire Hathaway HomeServices Prairie Path REALT
(630) 815-5043
88 in this area
114 Total Sales
-

Buyer's Agent in 2015
Michelle Muisenga
Berkshire Hathaway HomeServices Prairie Path REALT
(310) 730-9123
23 in this area
35 Total Sales
Map
Source: Midwest Real Estate Data (MRED)
MLS Number: MRD09065084
APN: 06-11-311-012
- 663 S Hawthorne Ave
- 366 W Eggleston Ave
- 618 S Swain Ave
- 728 S Hillside Ave
- 740 S Berkley Ave
- 236 W Crescent Ave
- 676 S Swain Ave
- 428 S Hillside Ave
- 411 S Berkley Ave
- 735 S Spring Rd
- 425 W Madison St
- 392 S Hawthorne Ave
- 412 S Rex Blvd
- 382 S Hawthorne Ave
- 611 S Prospect Ave
- 375 S Berkley Ave
- 814 S Hawthorne Ave
- 732 S Mitchell Ave
- 797 S Spring Rd
- 662 S Parkside Ave
