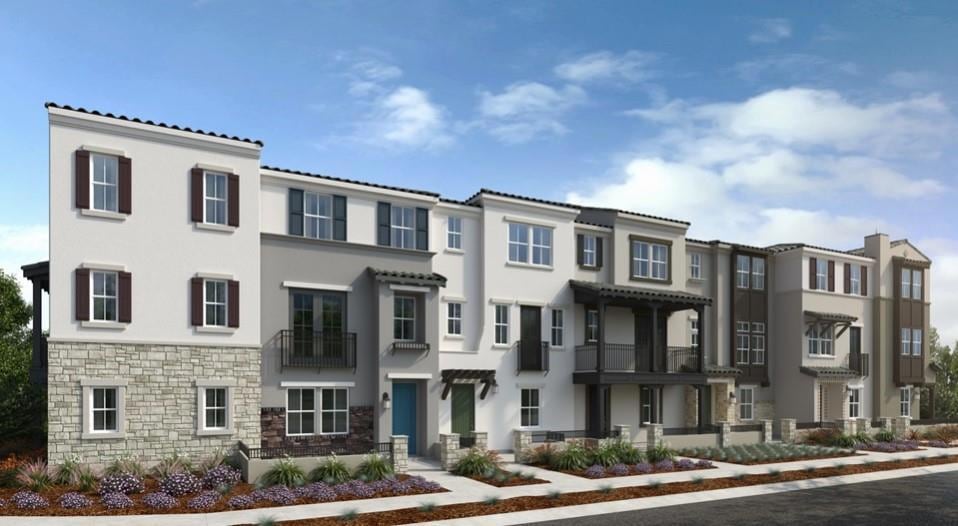
594 S Rengstorff Ave Mountain View, CA 94040
Mountain View West NeighborhoodHighlights
- Private Pool
- Contemporary Architecture
- Sauna
- Isaac Newton Graham Middle School Rated A-
- Main Floor Bedroom
- Quartz Countertops
About This Home
As of August 2025New Construction - July Completion! Built by Taylor Morrison, America's Most Trusted Homebuilder. Welcome to the Plan 5B at 594 N Rengstorff Avenue in Amelia! This thoughtfully designed three-story home blends modern living with everyday comfort. The first floor includes a 2-car garage, entryway, and a private bedroom with a full bath perfect for guests. On the second floor, an open-concept layout connects the kitchen, dining area, great room, and laundry room, creating an ideal space for entertaining. Head upstairs to the third-floor retreat, where the spacious primary suite features a walk-in closet and a luxurious bathroom, along with two secondary bedrooms and a shared bath. Set in a gated neighborhood where 85% of the land is dedicated to recreation and preserved open space, you'll be surrounded by rolling green hills, ancient oaks, and incredible amenities from pickleball courts and sparkling pools to concerts at the Town Center Plaza, a community garden, a kids' hedge maze, and even fresh, seasonal produce at The Farm. Additional highlights include: GE Cafe appliances. Live where 85% is open space pickleball, pools, concerts, gardens, fresh produce, and scenic hills greet you in this gated, nature-filled retreat. MLS#ML82009852
Last Agent to Sell the Property
Taylor Morrison Services Inc License #00968975 Listed on: 06/05/2025
Property Details
Home Type
- Condominium
Year Built
- Built in 2025 | Under Construction
HOA Fees
- $407 Monthly HOA Fees
Parking
- 2 Car Attached Garage
Home Design
- Contemporary Architecture
- Slab Foundation
- Tile Roof
Interior Spaces
- 1,711 Sq Ft Home
- Family or Dining Combination
Kitchen
- Open to Family Room
- Electric Oven
- Range Hood
- Dishwasher
- Kitchen Island
- Quartz Countertops
Flooring
- Laminate
- Tile
Bedrooms and Bathrooms
- 4 Bedrooms
- Main Floor Bedroom
- Walk-In Closet
- Bathroom on Main Level
- Dual Sinks
- Bathtub with Shower
- Bathtub Includes Tile Surround
- Walk-in Shower
Laundry
- Laundry Room
- Electric Dryer Hookup
Additional Features
- Private Pool
- East Facing Home
- Forced Air Heating and Cooling System
Listing and Financial Details
- Assessor Parcel Number NA594SRengstorffAvenue
Community Details
Overview
- Amelia Community Association
- Built by Amelia
Amenities
- Community Barbecue Grill
- Sauna
Recreation
- Community Playground
- Community Pool
Pet Policy
- Pet Restriction
Similar Homes in Mountain View, CA
Home Values in the Area
Average Home Value in this Area
Property History
| Date | Event | Price | Change | Sq Ft Price |
|---|---|---|---|---|
| 08/08/2025 08/08/25 | Sold | $1,698,000 | -5.6% | $992 / Sq Ft |
| 06/18/2025 06/18/25 | Pending | -- | -- | -- |
| 06/05/2025 06/05/25 | For Sale | $1,799,000 | -- | $1,051 / Sq Ft |
Tax History Compared to Growth
Agents Affiliated with this Home
-
Jon Robertson

Seller's Agent in 2025
Jon Robertson
Taylor Morrison Services Inc
(949) 341-1200
8 in this area
533 Total Sales
-
Rick Talmage

Buyer's Agent in 2025
Rick Talmage
Compass
(650) 967-6584
2 in this area
34 Total Sales
Map
Source: MLSListings
MLS Number: ML82009852
- 576 S Rengstorff Ave
- Plan 4 at Amelia
- Plan 7 at Amelia
- Plan 6 at Amelia
- Plan 3BX at Amelia
- Plan 3B at Amelia
- Plan 7B at Amelia
- Plan 4BX at Amelia
- Plan 5B at Amelia
- Plan 4C at Amelia
- Plan 5 at Amelia
- Plan 4CX at Amelia
- Plan 4D at Amelia
- Plan 4B at Amelia
- Plan 3BZ at Amelia
- Plan 1 at Amelia
- Plan 3 at Amelia
- 582 S Rengstorff Ave
- 580 S Rengstorff Ave
- 578 S Rengstorff Ave



