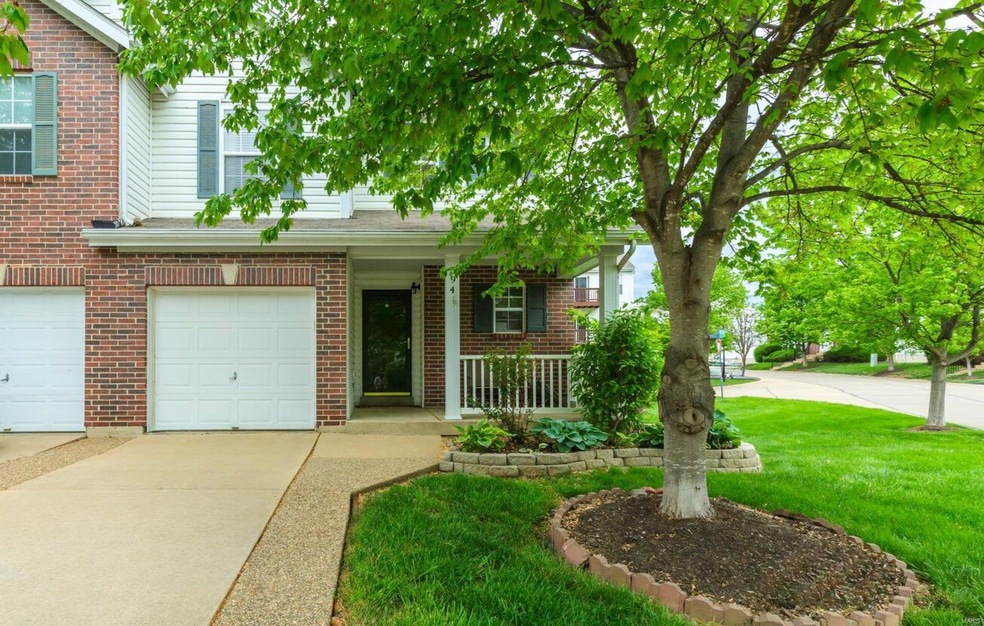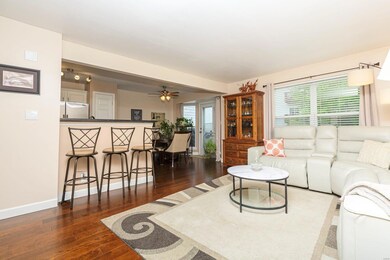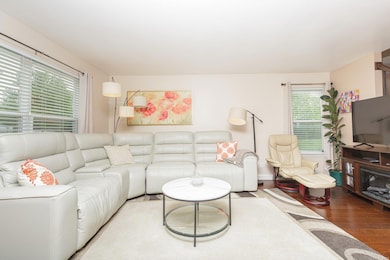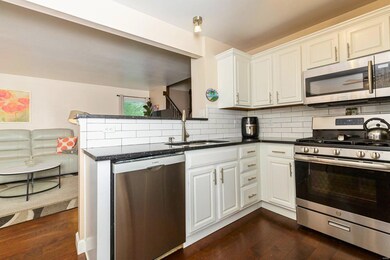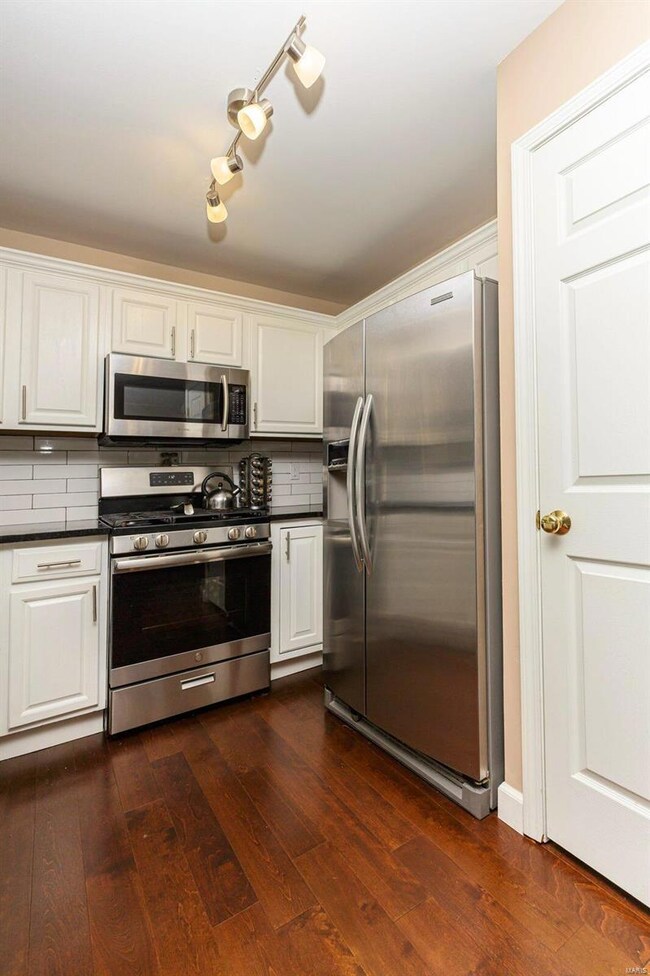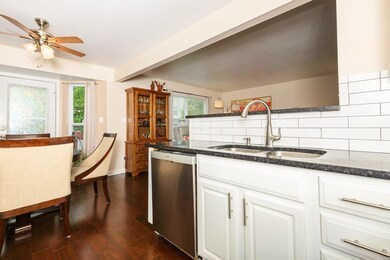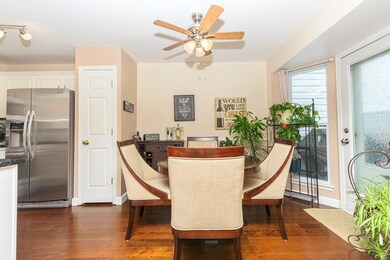
594 Timber Creek Trail O Fallon, MO 63368
Estimated Value: $264,000 - $291,714
Highlights
- Vaulted Ceiling
- Traditional Architecture
- Corner Lot
- Crossroads Elementary School Rated A-
- Wood Flooring
- 1 Car Attached Garage
About This Home
As of May 2024Welcome to your dream Townhome! This well maintained 2-bedroom, 3.5-bathroom home boasts elegance & comfort at every turn. Step inside to discover the allure of gleaming hardwood flooring, that exudes a warm & inviting atmosphere. The heart of the home is the updated kitchen, featuring luxurious granite countertops, sleek cabinetry, and modern appliances that elevate the culinary experience. The main level also showcases a beautifully updated powder room, perfect for guests. As you ascend the stairs, you'll be captivated by the vaulted ceilings in the master bedroom, creating an airy and spacious retreat. The expansive walk-in closet offers ample storage space. Prepare to be pampered in the updated master bath, where a stunning shower awaits. The secondary bedroom is generously sized & shares an updated bath with the versatile loft/office space, ideal for remote work or relaxation. Conveniently located near shopping, dining, & entertainment options!
Last Agent to Sell the Property
Coldwell Banker Realty - Gundaker License #2007019447 Listed on: 04/19/2024

Home Details
Home Type
- Single Family
Est. Annual Taxes
- $2,435
Year Built
- Built in 1999
Lot Details
- 6,098 Sq Ft Lot
- Corner Lot
HOA Fees
- $210 Monthly HOA Fees
Parking
- 1 Car Attached Garage
- Garage Door Opener
Home Design
- Traditional Architecture
- Brick or Stone Veneer
- Vinyl Siding
Interior Spaces
- 2-Story Property
- Vaulted Ceiling
- Insulated Windows
- Bay Window
- Six Panel Doors
- Wood Flooring
- Storm Doors
Kitchen
- Microwave
- Dishwasher
- Disposal
Bedrooms and Bathrooms
- 2 Bedrooms
Basement
- Basement Fills Entire Space Under The House
- Finished Basement Bathroom
Schools
- Crossroads Elem. Elementary School
- Frontier Middle School
- Liberty High School
Utilities
- Forced Air Heating System
- Underground Utilities
Listing and Financial Details
- Assessor Parcel Number 4-0036-8136-00-037B.0000000
Ownership History
Purchase Details
Home Financials for this Owner
Home Financials are based on the most recent Mortgage that was taken out on this home.Purchase Details
Purchase Details
Home Financials for this Owner
Home Financials are based on the most recent Mortgage that was taken out on this home.Purchase Details
Home Financials for this Owner
Home Financials are based on the most recent Mortgage that was taken out on this home.Purchase Details
Purchase Details
Purchase Details
Home Financials for this Owner
Home Financials are based on the most recent Mortgage that was taken out on this home.Purchase Details
Home Financials for this Owner
Home Financials are based on the most recent Mortgage that was taken out on this home.Similar Homes in the area
Home Values in the Area
Average Home Value in this Area
Purchase History
| Date | Buyer | Sale Price | Title Company |
|---|---|---|---|
| Shah Rushabh Pratulkumar | -- | None Listed On Document | |
| Hildahl Barbara J | -- | None Available | |
| Hildahl Barbara | -- | Title Partners Agency Llc | |
| Jarrett Kathryn E | $113,500 | Continental Title Company | |
| Federal Home Loan Mortgage Corp | -- | None Available | |
| Chase Home Finance Llc | $94,320 | Continental Title | |
| Cohen Kaylene A | -- | -- | |
| Chaffin Larry | -- | -- |
Mortgage History
| Date | Status | Borrower | Loan Amount |
|---|---|---|---|
| Open | Shah Rushabh Pratulkumar | $262,200 | |
| Closed | Shah Rushabh Pratulkumar | $262,200 | |
| Previous Owner | Hildahl Barbara | $124,000 | |
| Previous Owner | Jarrett Kathryn E | $110,622 | |
| Previous Owner | Cohen Kaylene A | $48,000 | |
| Previous Owner | Cohen Kaylene A | $15,000 | |
| Previous Owner | Cohen Kaylene A | $142,720 | |
| Previous Owner | Chaffin Larry | $100,800 |
Property History
| Date | Event | Price | Change | Sq Ft Price |
|---|---|---|---|---|
| 05/23/2024 05/23/24 | Sold | -- | -- | -- |
| 04/28/2024 04/28/24 | Pending | -- | -- | -- |
| 04/26/2024 04/26/24 | For Sale | $259,900 | +67.7% | $183 / Sq Ft |
| 05/03/2018 05/03/18 | Sold | -- | -- | -- |
| 03/29/2018 03/29/18 | For Sale | $155,000 | -- | $112 / Sq Ft |
Tax History Compared to Growth
Tax History
| Year | Tax Paid | Tax Assessment Tax Assessment Total Assessment is a certain percentage of the fair market value that is determined by local assessors to be the total taxable value of land and additions on the property. | Land | Improvement |
|---|---|---|---|---|
| 2023 | $2,435 | $35,264 | $0 | $0 |
| 2022 | $2,163 | $29,169 | $0 | $0 |
| 2021 | $2,168 | $29,169 | $0 | $0 |
| 2020 | $2,059 | $26,678 | $0 | $0 |
| 2019 | $1,934 | $26,678 | $0 | $0 |
| 2018 | $1,803 | $23,648 | $0 | $0 |
| 2017 | $1,779 | $23,648 | $0 | $0 |
| 2016 | $1,685 | $21,477 | $0 | $0 |
| 2015 | $1,660 | $21,477 | $0 | $0 |
| 2014 | $1,450 | $20,131 | $0 | $0 |
Agents Affiliated with this Home
-
Ashley Bahr

Seller's Agent in 2024
Ashley Bahr
Coldwell Banker Realty - Gundaker
(636) 373-0194
22 in this area
163 Total Sales
-
Ashley Lewis
A
Seller Co-Listing Agent in 2024
Ashley Lewis
Coldwell Banker Realty - Gundaker
(636) 441-1360
8 in this area
56 Total Sales
-
Mark Scheller

Buyer's Agent in 2024
Mark Scheller
Mark Scheller Real Estate
(636) 532-8100
15 in this area
140 Total Sales
-
Robin Crain

Seller's Agent in 2018
Robin Crain
Keller Williams Realty West
(314) 303-5633
31 in this area
217 Total Sales
-
Mark Gellman

Buyer's Agent in 2018
Mark Gellman
EXP Realty, LLC
(314) 578-1123
114 in this area
2,492 Total Sales
Map
Source: MARIS MLS
MLS Number: MIS24024240
APN: 4-0036-8136-00-037B.0000000
- 84 Timber Creek Dr Unit 8D
- 215 Timber Creek Dr Unit 21D
- 605 Thornridge Dr
- 7723 Ardmore Dr
- 109 Salfen Farm Ct
- 113 Salfen Farm Ct
- 416 Copper Tree Trail
- 514 Old Dominion St
- 6998 Route N
- 1406 Kearney Dr
- 140 Alta Mira Ct
- 2728 Post Meadows Dr
- 835 Hawk Run Trail
- 116 Cedarstone Dr
- 112 Cedarstone Dr
- 0 Chesapeake @ Cedarstone Unit MAR24063701
- 0 Universal Design @ Cedarstone Unit MAR24063686
- 0 Bridgeport @ Cedarstone Unit MAR24063669
- 0 Braxton @ Cedarstone Unit MAR24063663
- 0 Lancaster @ Cedarstone Unit MAR24063683
- 594 Timber Creek Trail
- 598 Timber Creek Trail
- 602 Timber Creek Trail
- 74 Timber Oaks Trail
- 74 Timber Oaks Trail Unit 7C
- 75 Timber Oaks Trail
- 71 Timber Oaks Trail
- 70 Timber Oaks Trail
- 71 Timber Oaks Trail Unit B
- 71 Timber Oaks Trail Unit 7B
- 75 Timber Oaks Trail Unit D
- 70 Timber Oaks Trail Unit A
- 70 Timber Oaks Trail Unit 7A
- 85 Timber Creek Dr
- 85 Timber Creek Dr Unit C
- 80 Timber Creek Dr
- 65 Timber Oaks Trail
- 81 Timber Creek Dr
- 81 Timber Creek Dr Unit 8A
- 64 Timber Oaks Trail
