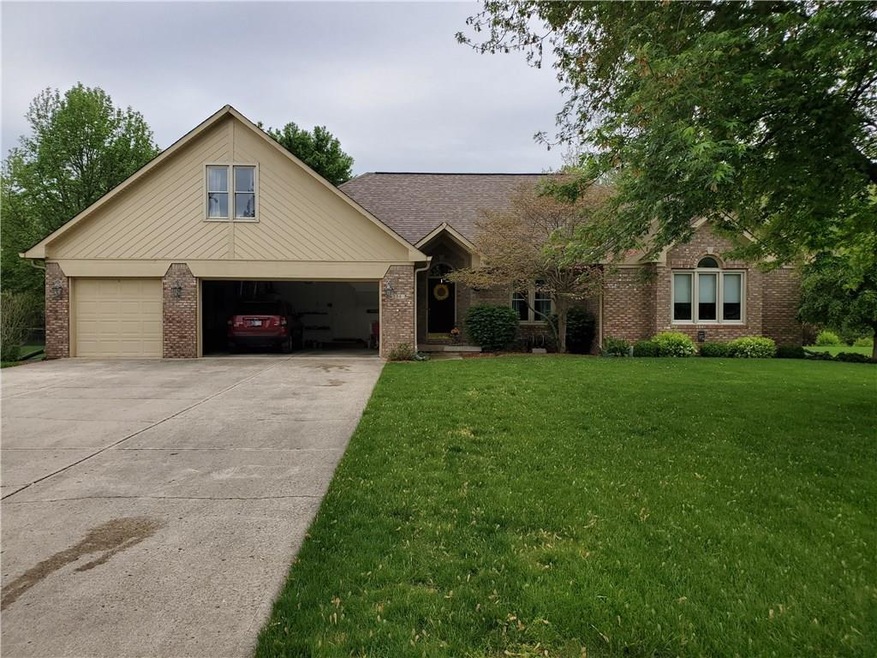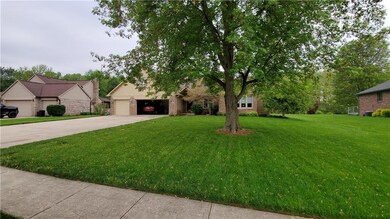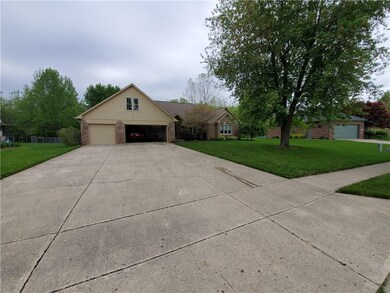
594 Windward Ln Plainfield, IN 46168
Highlights
- Vaulted Ceiling
- Ranch Style House
- Tray Ceiling
- Central Elementary School Rated A
- 3 Car Attached Garage
- Walk-In Closet
About This Home
As of July 2025NICE HOME - IN GROUND POOL - LIST AND PEND
Last Agent to Sell the Property
CrestPoint Real Estate License #RB15001255 Listed on: 05/15/2019
Last Buyer's Agent
James Boyce
Mission House Realty LLC
Home Details
Home Type
- Single Family
Est. Annual Taxes
- $2,208
Year Built
- Built in 1993
Lot Details
- 0.46 Acre Lot
Parking
- 3 Car Attached Garage
Home Design
- Ranch Style House
- Brick Exterior Construction
Interior Spaces
- Tray Ceiling
- Vaulted Ceiling
- Fireplace With Gas Starter
- Vinyl Clad Windows
- Combination Kitchen and Dining Room
- Crawl Space
- Attic Access Panel
Kitchen
- Electric Oven
- Microwave
- Dishwasher
Bedrooms and Bathrooms
- 3 Bedrooms
- Walk-In Closet
- 2 Full Bathrooms
Home Security
- Carbon Monoxide Detectors
- Fire and Smoke Detector
Utilities
- Forced Air Heating and Cooling System
- Heating System Uses Gas
- Gas Water Heater
Community Details
- Ridge Line Estates Subdivision
Listing and Financial Details
- Assessor Parcel Number 321027197001000012
Ownership History
Purchase Details
Home Financials for this Owner
Home Financials are based on the most recent Mortgage that was taken out on this home.Purchase Details
Home Financials for this Owner
Home Financials are based on the most recent Mortgage that was taken out on this home.Purchase Details
Home Financials for this Owner
Home Financials are based on the most recent Mortgage that was taken out on this home.Similar Homes in the area
Home Values in the Area
Average Home Value in this Area
Purchase History
| Date | Type | Sale Price | Title Company |
|---|---|---|---|
| Warranty Deed | -- | Indylegal Title | |
| Warranty Deed | $395,000 | None Listed On Document | |
| Warranty Deed | $252,400 | None Available |
Mortgage History
| Date | Status | Loan Amount | Loan Type |
|---|---|---|---|
| Open | $340,000 | New Conventional | |
| Previous Owner | $300,000 | New Conventional | |
| Previous Owner | $239,780 | New Conventional | |
| Previous Owner | $80,000 | New Conventional | |
| Previous Owner | $18,000 | New Conventional |
Property History
| Date | Event | Price | Change | Sq Ft Price |
|---|---|---|---|---|
| 07/30/2025 07/30/25 | Sold | $440,000 | +2.3% | $211 / Sq Ft |
| 07/07/2025 07/07/25 | Pending | -- | -- | -- |
| 07/06/2025 07/06/25 | For Sale | $429,900 | +8.8% | $206 / Sq Ft |
| 05/27/2022 05/27/22 | Sold | $395,000 | +5.3% | $189 / Sq Ft |
| 05/09/2022 05/09/22 | Pending | -- | -- | -- |
| 05/06/2022 05/06/22 | For Sale | $375,000 | +48.6% | $180 / Sq Ft |
| 06/27/2019 06/27/19 | Sold | $252,400 | 0.0% | $121 / Sq Ft |
| 05/15/2019 05/15/19 | Pending | -- | -- | -- |
| 05/15/2019 05/15/19 | For Sale | $252,400 | -- | $121 / Sq Ft |
Tax History Compared to Growth
Tax History
| Year | Tax Paid | Tax Assessment Tax Assessment Total Assessment is a certain percentage of the fair market value that is determined by local assessors to be the total taxable value of land and additions on the property. | Land | Improvement |
|---|---|---|---|---|
| 2024 | $2,934 | $307,600 | $30,600 | $277,000 |
| 2023 | $2,822 | $299,600 | $29,100 | $270,500 |
| 2022 | $2,686 | $270,100 | $26,300 | $243,800 |
| 2021 | $2,313 | $234,300 | $24,600 | $209,700 |
| 2020 | $2,228 | $225,800 | $26,400 | $199,400 |
| 2019 | $2,128 | $215,800 | $24,400 | $191,400 |
| 2018 | $2,210 | $216,100 | $24,400 | $191,700 |
| 2017 | $2,207 | $210,400 | $26,500 | $183,900 |
| 2016 | $2,190 | $207,300 | $26,500 | $180,800 |
| 2014 | $1,992 | $186,900 | $24,300 | $162,600 |
Agents Affiliated with this Home
-
Dennis Nottingham

Seller's Agent in 2025
Dennis Nottingham
RE/MAX Advanced Realty
(317) 298-0961
5 in this area
149 Total Sales
-
Lejo Harmeson

Buyer's Agent in 2025
Lejo Harmeson
Wall and Associates
(800) 783-9255
2 in this area
38 Total Sales
-
J
Seller's Agent in 2022
James Boyce
Mission House Realty LLC
-
J
Buyer's Agent in 2022
Josh Latham
RE/MAX
-
Patrick Keller

Seller's Agent in 2019
Patrick Keller
CrestPoint Real Estate
(317) 364-5858
113 in this area
466 Total Sales
Map
Source: MIBOR Broker Listing Cooperative®
MLS Number: MBR21640817
APN: 32-10-27-197-001.000-012
- 431 Overlook Trail
- 720 Willow Pointe Dr N
- 268 N Mill St
- 728 Christin Ct
- 100 Lincoln St
- 276 Andrews Blvd
- 251 Andrews Blvd
- 5800 Kenwood Way
- 1042 W Main St
- 4627 Belair Cir
- 2808 Woodside Dr
- 4148 Cupertino Ave
- 3610 Homestead Place
- 4152 Cupertino Ave
- Wexford Plan at Saratoga Village - Townhomes
- 3675 Homestead Cir E
- 4160 Cupertino Ave Unit 38B
- 5964 Lomita Ave
- 4182 Hume Ave
- 518 E Main St


