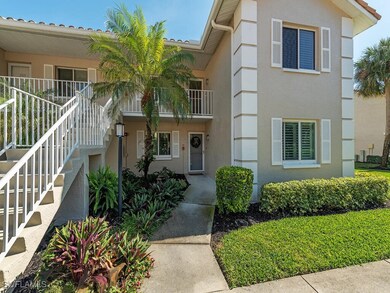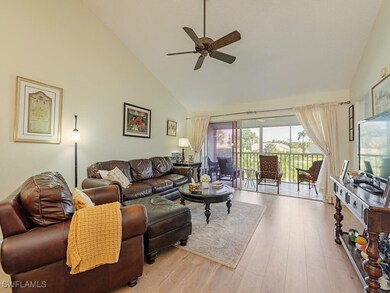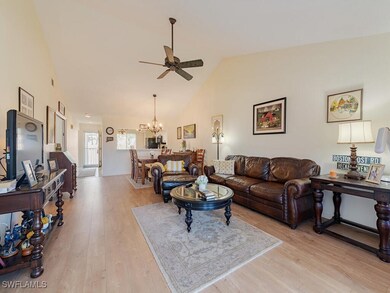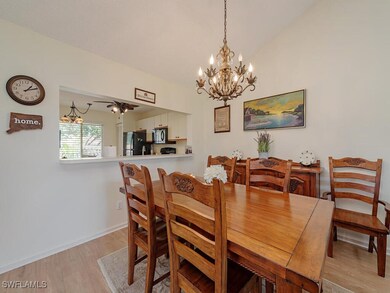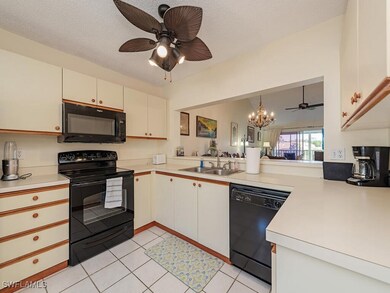
5940 Cranbrook Way Unit 206 Naples, FL 34112
Estimated payment $2,500/month
Highlights
- Golf Course Community
- Private Membership Available
- Cathedral Ceiling
- Golf Course View
- Clubhouse
- Traditional Architecture
About This Home
REDUCED!!! REDUCED!!! REDUCED!!!!Go Ahead + Spoil Yourself in this true 3/2 or 2/2 +den, 2nd floor - Mostly furnished - Beauty with a detached garage , too! Wow! Be impressed with the comfortable eat in Kitchen, boasting a New Refrigerator, Microwave and Garbage Disposal! Bright Sunny Soaring Ceilings in the Dining and Living Room + High End Luxury Vinyl flooring is featured in the Den (or 3rd bedrm), Dining Room, Living Room, Master Suite and the walk-in Closet! This Condo offers a Spacious Floor plan with "Top Notch" furnishings including a King Sized Bed, dresser + more in the Master Suite, + a Queen Sized Bedrm set in the 2nd Bedroom. The Lg Laundry room boats a New Maytag Washer + Dryer, the fully Tiled furnished Lanai, with storm shutters, overlooks 4th Fairway, and the A/C System is 2 years New! Wow! If you have a Buyer who wants it all + more in the Best Priced Bundled Golf+ Tennis Community in Naples, FL - Show them this Condo! Wow!
Property Details
Home Type
- Condominium
Est. Annual Taxes
- $2,417
Year Built
- Built in 1990
Lot Details
- West Facing Home
- Zero Lot Line
HOA Fees
- $585 Monthly HOA Fees
Parking
- 1 Car Detached Garage
- Garage Door Opener
- Guest Parking
Home Design
- Traditional Architecture
- Tile Roof
- Stucco
Interior Spaces
- 1,318 Sq Ft Home
- 1-Story Property
- Partially Furnished
- Built-In Features
- Cathedral Ceiling
- Ceiling Fan
- Tinted Windows
- Shutters
- Sliding Windows
- Entrance Foyer
- Great Room
- Formal Dining Room
- Home Office
- Hobby Room
- Screened Porch
- Golf Course Views
- Dryer
Kitchen
- Breakfast Area or Nook
- Eat-In Kitchen
- Walk-In Pantry
- Range
- Microwave
- Ice Maker
- Dishwasher
- Disposal
Flooring
- Carpet
- Laminate
- Vinyl
Bedrooms and Bathrooms
- 2 Bedrooms
- Split Bedroom Floorplan
- 2 Full Bathrooms
- Shower Only
- Separate Shower
Home Security
Outdoor Features
- Screened Patio
Utilities
- Central Heating and Cooling System
- Cable TV Available
Listing and Financial Details
- Legal Lot and Block 206 / A
- Assessor Parcel Number 29305000249
Community Details
Overview
- Association fees include management, cable TV, insurance, internet, legal/accounting, ground maintenance, pest control, reserve fund, sewer, water
- 120 Units
- Private Membership Available
- Association Phone (239) 514-1499
- Low-Rise Condominium
- Cranbrook Colony Subdivision
Amenities
- Restaurant
- Clubhouse
- Community Library
Recreation
- Golf Course Community
- Tennis Courts
- Pickleball Courts
- Bocce Ball Court
- Community Pool
- Community Spa
- Putting Green
Pet Policy
- Call for details about the types of pets allowed
Security
- Fire and Smoke Detector
Map
Home Values in the Area
Average Home Value in this Area
Property History
| Date | Event | Price | Change | Sq Ft Price |
|---|---|---|---|---|
| 04/05/2025 04/05/25 | Price Changed | $306,900 | -4.1% | $233 / Sq Ft |
| 02/01/2025 02/01/25 | For Sale | $319,900 | -- | $243 / Sq Ft |
Similar Homes in Naples, FL
Source: Florida Gulf Coast Multiple Listing Service
MLS Number: 225012739
APN: 29305000249
- 5940 Cranbrook Way Unit 105
- 5908 Cranbrook Way Unit 103
- 5932 Cranbrook Way Unit 203
- 5965 Bloomfield Cir Unit 208
- 5985 Bloomfield Cir Unit 205
- 5985 Bloomfield Cir Unit 203
- 5985 Bloomfield Cir Unit 307
- 5975 Bloomfield Cir Unit 102
- 6093 Barbara Cir
- 6089 Barbara Cir
- 6092 Barbara Cir
- 6085 Barbara Cir
- 6088 Barbara Cir
- 5857 Cobblestone Ln Unit 105
- 3675 Amberly Cir Unit 304
- 3705 Amberly Cir Unit 102

