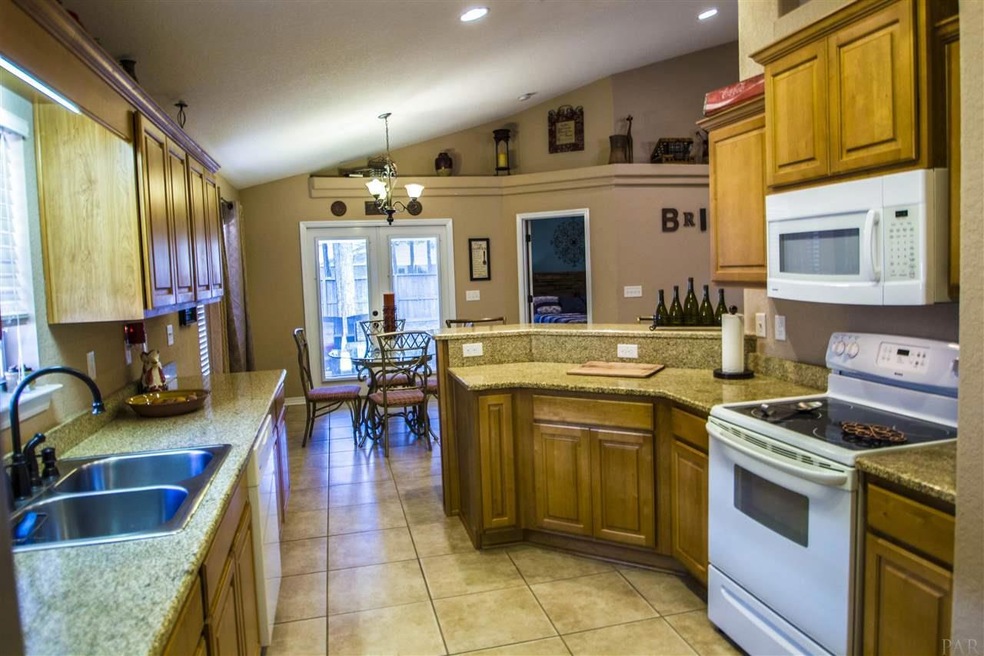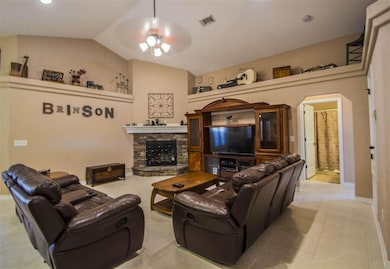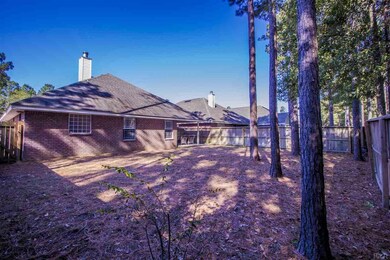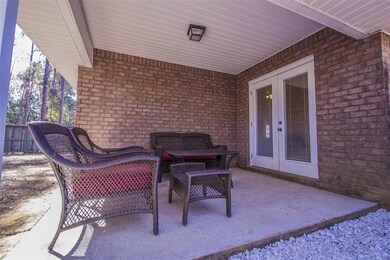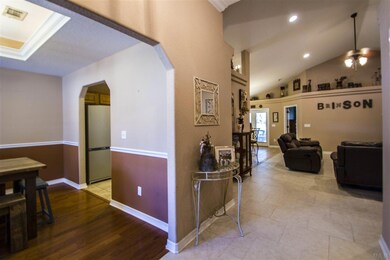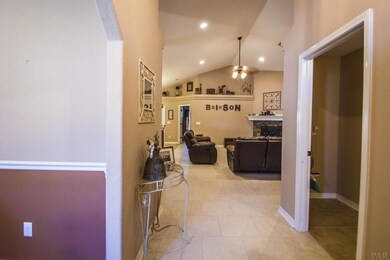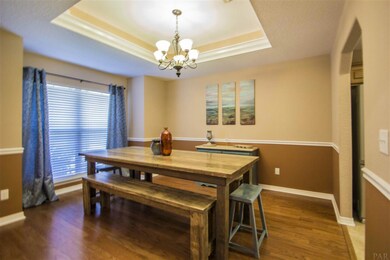
5940 Dunridge Dr Milton, FL 32571
Highlights
- Updated Kitchen
- Traditional Architecture
- Granite Countertops
- Cathedral Ceiling
- Wood Flooring
- Breakfast Area or Nook
About This Home
As of January 2024Move in ready brick home in Pace! The inviting open floor plan is ideal for entertaining friends and family. The large kitchen features granite counter tops, stainless steel appliance including a Samsung refrigerator, tons of cabinets and counter tops and a breakfast bar. The kitchen opens to the living room with cathedral ceilings, plant shelving, crown molding and a stone face fireplace. The master bathroom will impress with a huge garden tub, double vanity, separate shower and tile floors. The exterior of the home offers a large fenced back yard, covered patio and sprinkler system. Located in a family friendly neighborhood and in a good school district as well as being close to restaurants and shopping. This home is a great family home and can't be beat at this price and location!
Home Details
Home Type
- Single Family
Est. Annual Taxes
- $3,510
Year Built
- Built in 2010
Lot Details
- 7,841 Sq Ft Lot
- Privacy Fence
- Back Yard Fenced
HOA Fees
- $25 Monthly HOA Fees
Parking
- 2 Car Garage
- Garage Door Opener
Home Design
- Traditional Architecture
- Brick Exterior Construction
- Slab Foundation
- Composition Roof
Interior Spaces
- 1,818 Sq Ft Home
- 1-Story Property
- Chair Railings
- Crown Molding
- Cathedral Ceiling
- Ceiling Fan
- Fireplace
- Double Pane Windows
- Blinds
- Formal Dining Room
Kitchen
- Updated Kitchen
- Breakfast Area or Nook
- Breakfast Bar
- <<selfCleaningOvenToken>>
- <<builtInMicrowave>>
- Dishwasher
- Granite Countertops
- Laminate Countertops
Flooring
- Wood
- Carpet
- Tile
Bedrooms and Bathrooms
- 3 Bedrooms
- Walk-In Closet
- Remodeled Bathroom
- 2 Full Bathrooms
- Dual Vanity Sinks in Primary Bathroom
- Soaking Tub
- Separate Shower
Home Security
- Storm Windows
- Storm Doors
- Fire and Smoke Detector
Eco-Friendly Details
- Energy-Efficient Insulation
Schools
- Dixon Elementary School
- SIMS Middle School
- Pace High School
Utilities
- Central Heating and Cooling System
- Underground Utilities
- Electric Water Heater
- Cable TV Available
Listing and Financial Details
- Assessor Parcel Number 252N30528100B000220
Community Details
Overview
- Stonechase Subdivision
Amenities
- Picnic Area
Ownership History
Purchase Details
Home Financials for this Owner
Home Financials are based on the most recent Mortgage that was taken out on this home.Purchase Details
Purchase Details
Purchase Details
Home Financials for this Owner
Home Financials are based on the most recent Mortgage that was taken out on this home.Purchase Details
Home Financials for this Owner
Home Financials are based on the most recent Mortgage that was taken out on this home.Purchase Details
Similar Homes in Milton, FL
Home Values in the Area
Average Home Value in this Area
Purchase History
| Date | Type | Sale Price | Title Company |
|---|---|---|---|
| Special Warranty Deed | $299,000 | None Listed On Document | |
| Warranty Deed | $299,000 | None Listed On Document | |
| Quit Claim Deed | $100 | None Listed On Document | |
| Warranty Deed | $196,000 | Security National Title | |
| Corporate Deed | $164,900 | None Available | |
| Corporate Deed | $52,000 | None Available |
Mortgage History
| Date | Status | Loan Amount | Loan Type |
|---|---|---|---|
| Previous Owner | $192,449 | FHA | |
| Previous Owner | $160,719 | FHA |
Property History
| Date | Event | Price | Change | Sq Ft Price |
|---|---|---|---|---|
| 01/12/2024 01/12/24 | Sold | $299,000 | -0.3% | $159 / Sq Ft |
| 12/28/2023 12/28/23 | Pending | -- | -- | -- |
| 10/27/2023 10/27/23 | Price Changed | $299,900 | -4.8% | $159 / Sq Ft |
| 09/29/2023 09/29/23 | Price Changed | $315,000 | -4.5% | $167 / Sq Ft |
| 09/08/2023 09/08/23 | Price Changed | $330,000 | -3.8% | $175 / Sq Ft |
| 08/11/2023 08/11/23 | Price Changed | $342,900 | -1.4% | $182 / Sq Ft |
| 07/29/2023 07/29/23 | Price Changed | $347,900 | +1.7% | $184 / Sq Ft |
| 07/28/2023 07/28/23 | For Sale | $342,000 | +74.5% | $181 / Sq Ft |
| 02/13/2017 02/13/17 | Sold | $196,000 | -4.3% | $108 / Sq Ft |
| 01/01/2017 01/01/17 | Pending | -- | -- | -- |
| 11/19/2016 11/19/16 | For Sale | $204,900 | -- | $113 / Sq Ft |
Tax History Compared to Growth
Tax History
| Year | Tax Paid | Tax Assessment Tax Assessment Total Assessment is a certain percentage of the fair market value that is determined by local assessors to be the total taxable value of land and additions on the property. | Land | Improvement |
|---|---|---|---|---|
| 2024 | $3,510 | $275,777 | $41,250 | $234,527 |
| 2023 | $3,510 | $262,813 | $38,400 | $224,413 |
| 2022 | $3,261 | $244,489 | $32,000 | $212,489 |
| 2021 | $2,976 | $211,005 | $26,000 | $185,005 |
| 2020 | $2,752 | $193,864 | $0 | $0 |
| 2019 | $2,614 | $182,218 | $0 | $0 |
| 2018 | $2,368 | $172,811 | $0 | $0 |
| 2017 | $1,656 | $152,170 | $0 | $0 |
| 2016 | $1,660 | $149,040 | $0 | $0 |
| 2015 | $1,672 | $148,004 | $0 | $0 |
| 2014 | $1,679 | $146,829 | $0 | $0 |
Agents Affiliated with this Home
-
Allison Brandt

Seller's Agent in 2024
Allison Brandt
Levin Rinke Realty
(850) 530-1916
9 in this area
139 Total Sales
-
Rhonda Lowe

Buyer's Agent in 2024
Rhonda Lowe
RE/MAX
(850) 382-1212
17 in this area
51 Total Sales
-
Erik Hansen

Seller's Agent in 2017
Erik Hansen
KELLER WILLIAMS REALTY GULF COAST
(850) 377-2201
72 in this area
996 Total Sales
Map
Source: Pensacola Association of REALTORS®
MLS Number: 509182
APN: 25-2N-30-5281-00B00-0220
- 6033 Stonechase Blvd
- 5671 Dunridge Dr
- 5726 Dunridge Dr
- 5997 Stonechase Blvd
- 5623 Dunridge Dr
- 6013 Augustine Dr
- 5622 Dunridge Dr
- 6090 Dunridge Dr
- 6046 Briarcliff Ln Unit LOT 1B
- 5562 Dunridge Dr
- 6129 Stonechase Blvd
- 6365 Buckthorn Cir Unit LOT 16E
- 6377 Buckthorn Cir Unit LOT 14E
- 6365 Buckthorn Cir
- 6377 Buckthorn Cir
- 6323 Buckthorn Cir Unit LOT 23E
- 6040 Briarcliff Ln
- 6307 Buckthorn Cir
- 6307 Buckthorn Cir
- 6307 Buckthorn Cir
