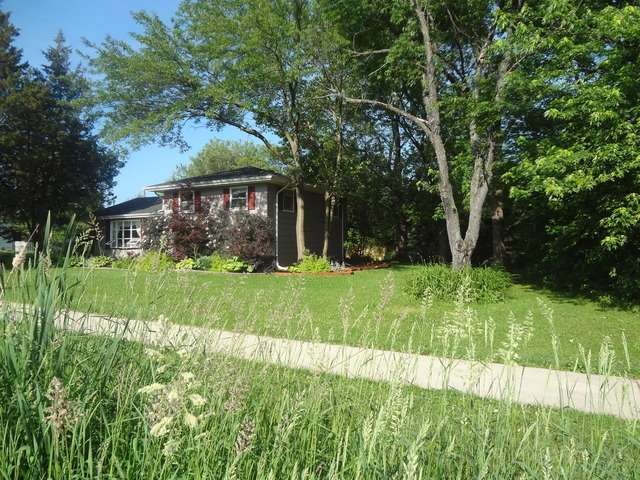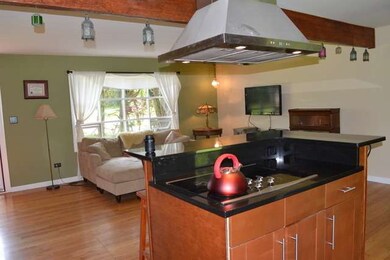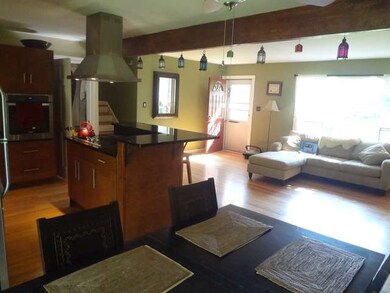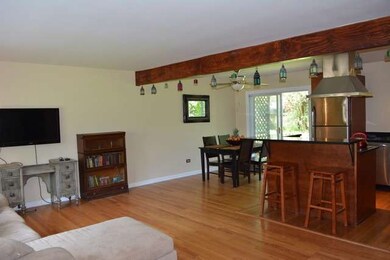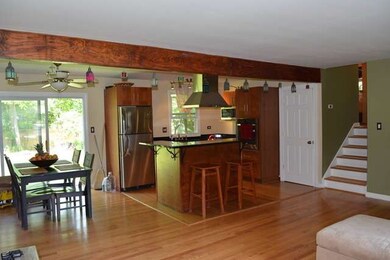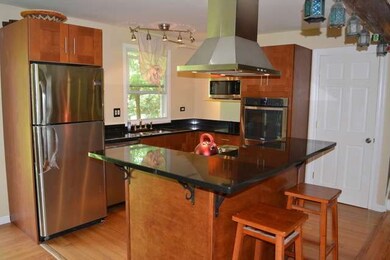
5940 Puffer Rd Downers Grove, IL 60516
Downers Grove Park NeighborhoodEstimated Value: $345,658 - $398,000
About This Home
As of January 2016Seller will contribute 3% towards closing costs! 3 bedroom split level on over sized lot would be perfect for an addition. Lot has mature trees, with raspberry bushes. This house is move in ready, with Jacuzzi Tub in bathroom. Close to 355 and walk or bus to Belmont train Station. Daily express trains to and from Union station. Perfect home for a commuter. New Appliances. There is not a thing to do in this house, except move in and relax!
Last Agent to Sell the Property
Illinois Star, LTD License #471008268 Listed on: 09/09/2015
Home Details
Home Type
- Single Family
Est. Annual Taxes
- $6,527
Year Built
- 1969
Lot Details
- 0.26
Home Design
- Slab Foundation
- Asphalt Shingled Roof
Finished Basement
- Walk-Out Basement
Parking
- Parking Available
- Gravel Driveway
Utilities
- Central Air
- Heating System Uses Gas
- Lake Michigan Water
- Private or Community Septic Tank
Listing and Financial Details
- Homeowner Tax Exemptions
- $7,450 Seller Concession
Ownership History
Purchase Details
Home Financials for this Owner
Home Financials are based on the most recent Mortgage that was taken out on this home.Purchase Details
Similar Homes in the area
Home Values in the Area
Average Home Value in this Area
Purchase History
| Date | Buyer | Sale Price | Title Company |
|---|---|---|---|
| Wood Timothy | $217,500 | Citywide Title Corporation | |
| Moore Phillip Gene | -- | -- |
Mortgage History
| Date | Status | Borrower | Loan Amount |
|---|---|---|---|
| Open | Wood Timothy | $195,525 |
Property History
| Date | Event | Price | Change | Sq Ft Price |
|---|---|---|---|---|
| 01/04/2016 01/04/16 | Sold | $217,250 | -1.0% | $151 / Sq Ft |
| 11/17/2015 11/17/15 | Pending | -- | -- | -- |
| 09/09/2015 09/09/15 | For Sale | $219,500 | -- | $152 / Sq Ft |
Tax History Compared to Growth
Tax History
| Year | Tax Paid | Tax Assessment Tax Assessment Total Assessment is a certain percentage of the fair market value that is determined by local assessors to be the total taxable value of land and additions on the property. | Land | Improvement |
|---|---|---|---|---|
| 2023 | $6,527 | $86,240 | $49,300 | $36,940 |
| 2022 | $6,367 | $82,130 | $46,950 | $35,180 |
| 2021 | $5,989 | $79,020 | $45,170 | $33,850 |
| 2020 | $5,884 | $77,600 | $44,360 | $33,240 |
| 2019 | $5,655 | $73,410 | $42,440 | $30,970 |
| 2018 | $5,478 | $69,260 | $40,040 | $29,220 |
| 2017 | $5,319 | $66,920 | $38,690 | $28,230 |
| 2016 | $5,210 | $64,500 | $37,290 | $27,210 |
| 2015 | $5,122 | $60,740 | $35,120 | $25,620 |
| 2014 | $6,366 | $72,010 | $46,390 | $25,620 |
| 2013 | $6,244 | $72,180 | $46,500 | $25,680 |
Agents Affiliated with this Home
-
Romerico Deleon
R
Seller's Agent in 2016
Romerico Deleon
Illinois Star, LTD
(630) 362-1076
26 Total Sales
-
Kathy Brothers

Buyer's Agent in 2016
Kathy Brothers
Keller Williams Innovate - Aurora
(630) 201-4664
511 Total Sales
Map
Source: Midwest Real Estate Data (MRED)
MLS Number: MRD09034125
APN: 08-13-405-023
- 2308 61st St
- 2395 Durand Dr Unit 12B
- 6121 Woodward Ave
- 2420 63rd St
- 2532 Lee St
- 6207 Woodward Ave
- 5542 Durand Dr
- 2142 63rd St
- 2550 Huntleigh Ln
- 6013 Perry Dr
- Lot 22 Sherman Ave
- 5743 Sherman Ave
- 2232 Durand Dr
- 5444 Ashbrook Place Unit 35
- 2160 Howard Ave
- 1934 Hastings Ave
- 5434 Ashbrook Place Unit 42
- 1911 Brighton St
- 2143 Ashley Ct
- 5873 Walnut Ave
- 5940 Puffer Rd
- 5950 Puffer Rd
- 5930 Puffer Rd
- 5963 Chase Ave
- 5945 Puffer Rd
- 5955 Puffer Rd
- 5960 Puffer Rd
- 5965 Chase Ave
- 5965 Puffer Rd
- 5935 Puffer Rd
- 5975 Chase Ave
- 5980 Puffer Rd
- 2318 60th St
- 5920 Belmont Rd
- 5916 Belmont Rd
- 5873 Chase Ave
- 2306 Hobson Rd
- 5925 Puffer Rd
- 6015 Chase Ave
- 5912 Belmont Rd
