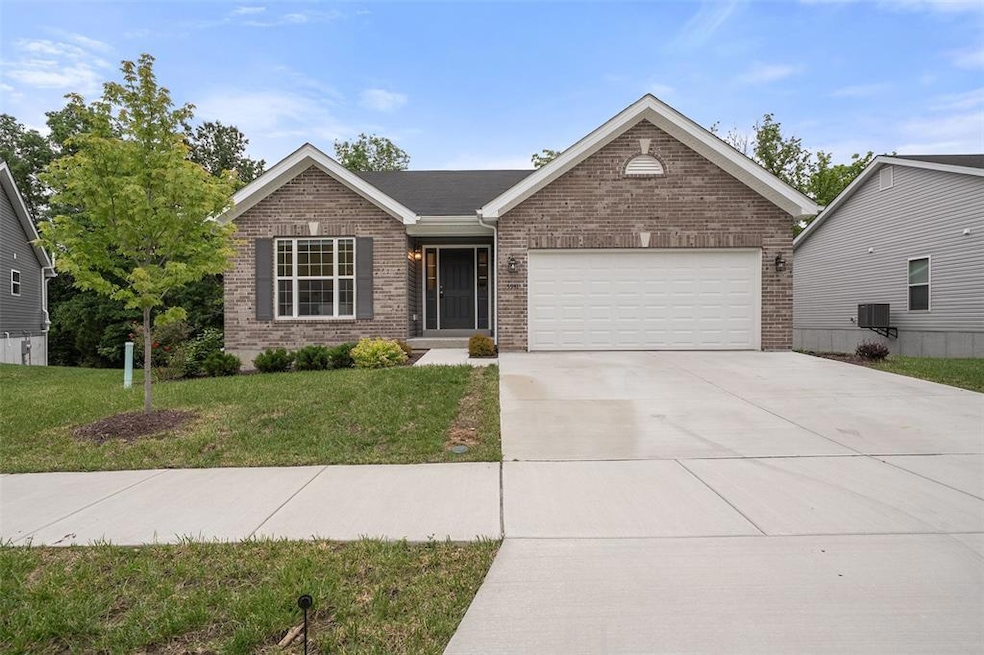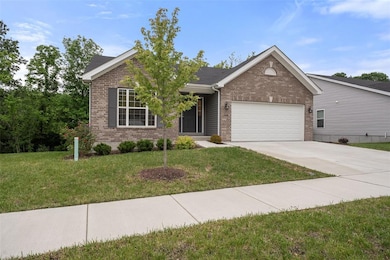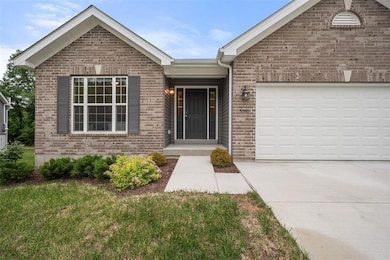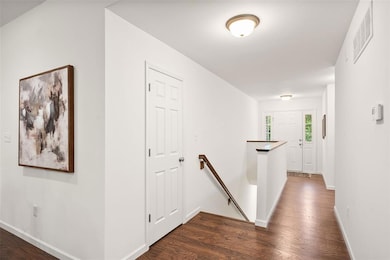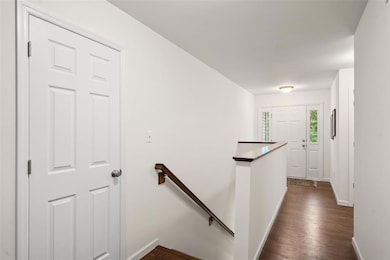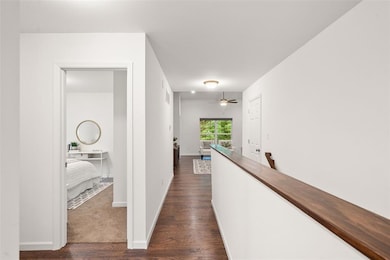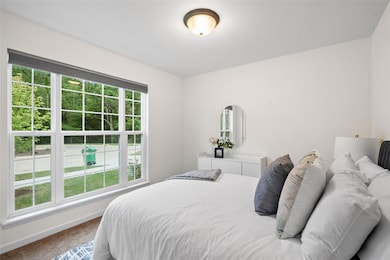
5941 Creek Side Place Cedar Hill, MO 63016
Estimated payment $2,126/month
Highlights
- Wooded Lot
- Cul-De-Sac
- Brick Veneer
- Traditional Architecture
- 2 Car Attached Garage
- Laundry Room
About This Home
Welcome to Creek Side bliss! Built in 2023 & tucked into a quiet corner of comfort, this modern ranch is practically still wearing its “new house” scent. If nature's your vibe, Creek Side is just a scenic drive away from Don Robinson State Park. This 3 bed, 2 bath charmer is your gateway to everyday nature escapes & all the cozy conveniences of home. Step inside to find a bright, open-concept living room + kitchen combo, perfect for pancake mornings, movie marathons & impromptu dance parties. The kitchen features a sweet little nook for slow sips of coffee, granite countertops, sleek cabinets & bar seating that keeps the party flowing. Hard surface flooring runs throughout, because why not have style & durability? The primary suite has all the space you need for Sunday sleep-ins & a closet that actually fits your summer wardrobe. Two more beds are just right for guests, littles, or work-from-home setups. Downstairs, the clean unfinished basement is a blank canvas—think home gym, playroom, or workshop. You decide! Out back, enjoy the privacy of a yard that backs up right to the woods-no rear neighbors, just nature's version of white noise. Plus, there's a 2-car attached garage & laundry setup already in place. This home offers the best of both worlds-peaceful surroundings & modern comfort. It’s the kind of place where you can actually hear the birds & maybe even yourself think. She’s ready when you are! CHEERS!
Home Details
Home Type
- Single Family
Est. Annual Taxes
- $4,198
Year Built
- Built in 2023
Lot Details
- 7,841 Sq Ft Lot
- Lot Dimensions are 76x115x61x114
- Cul-De-Sac
- Wooded Lot
HOA Fees
- $42 Monthly HOA Fees
Parking
- 2 Car Attached Garage
- Garage Door Opener
- On-Street Parking
- Off-Street Parking
Home Design
- Traditional Architecture
- Brick Veneer
- Frame Construction
- Vinyl Siding
Interior Spaces
- 1,522 Sq Ft Home
- 1-Story Property
- Family Room
- Basement
Kitchen
- Electric Cooktop
- Microwave
- Dishwasher
Bedrooms and Bathrooms
- 3 Bedrooms
- 2 Full Bathrooms
Laundry
- Laundry Room
- Dryer
- Washer
Schools
- Cedar Springs Elem. Elementary School
- Northwest Valley Middle School
- Northwest High School
Utilities
- Forced Air Heating and Cooling System
Listing and Financial Details
- Assessor Parcel Number 07-4.0-18.0-0-002-175
Map
Home Values in the Area
Average Home Value in this Area
Property History
| Date | Event | Price | Change | Sq Ft Price |
|---|---|---|---|---|
| 05/28/2025 05/28/25 | For Sale | $309,900 | -- | $204 / Sq Ft |
Similar Homes in Cedar Hill, MO
Source: MARIS MLS
MLS Number: MIS25035978
- 8267 Obrien Dr
- 8195 Obrien Dr
- 6012 Cedar Glen Dr
- 12 Cedar Ridge Ct
- 511 Arrowhead
- 524 Arrowhead Point
- 6195 Cedar Springs Rd
- 764 Red Clover Dr
- 7191 Callie Ln
- 8438 High St
- 6542 Cedar Hill Rd
- 6529 Cherokee Ln
- 8500 Sagamore Dr Unit 14
- 0 Yates Ave Unit MAR25017971
- 0 Twin Ridge Rd
- 6272 Twin Springs Blvd
- 8506 Sagamore Dr Unit 15A
- 8324 Crystal Ridge Ct
- 7063 State Road Bb
- 69 Cedar Hill Estates Unit C-26
