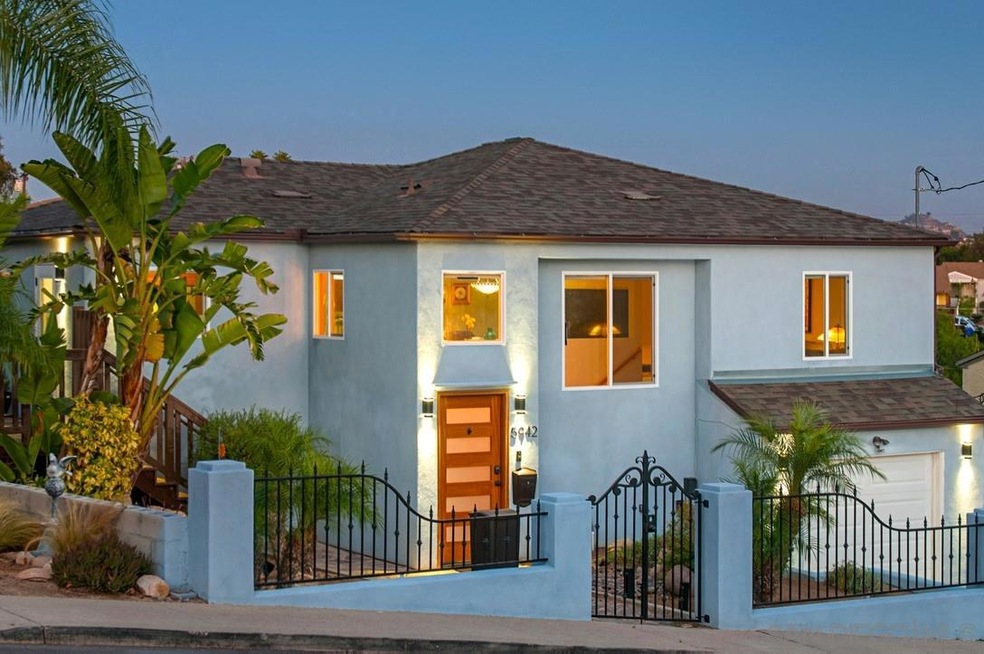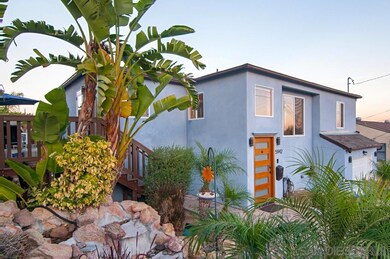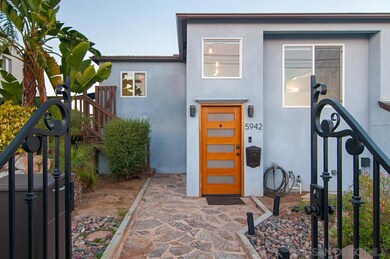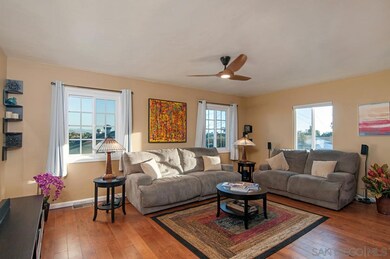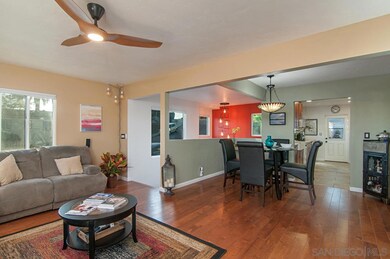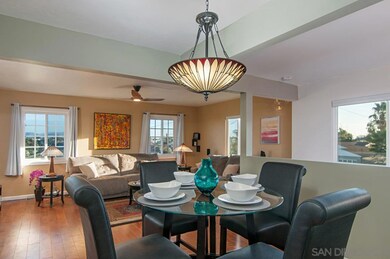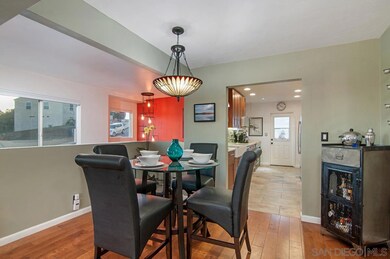
5942 Alta Mesa Way San Diego, CA 92115
El Cerrito NeighborhoodEstimated Value: $1,017,000 - $1,135,000
Highlights
- Wine Cellar
- Sauna
- 0.34 Acre Lot
- In Ground Pool
- Panoramic View
- Deck
About This Home
As of January 2017Top to bottom remodel! Urban oasis in El Cerrito! Nearly 2,000 sqft & .3 acre serene canyon lot on cul-de-sac. Heaps of upgrades & features too extensive to list here. Great property for entertaining featuring a beautiful pool with multiple decks/patios & canyon views. Highlights include luxurious master suite/retreat with infrared sauna & heated slate floors, new roof, new windows, new heating & air, wine cellar, laundry room, Smart Home wiring and gigabit Ethernet. See supplements for more awesomeness! • New flooring includes cork, hand scraped elm hardwood, slate in master suite/retreat with heated floor, porcelain tile in kitchen. • All new windows throughout. • Fresh interior and exterior paint. • Wine cellar. • Dedicated laundry room and optional hookups for second stacked system in kitchen (hookup installed ready to be plumbed). • Smart Home wired to remotely control heating and air, interior and exterior lighting, door locks, ceiling fan in master (living room can be added) and capable of adding control for pool and window treatments/blinds. Smart Home features can be controlled via smart phone, or voice option. • Wired for Gigabit Ethernet. • Remodeled in 2015 including new roof, new stucco, electrical and plumbing. (Kitchen, main bath, pool and outdoors areas remodeled/refurbished/replaced a few years earlier.) • Extra deep pool has been resurfaced (pebble) and all hardscape replaced. • LED and fluorescent kitchen lighting. Under-cabinet kitchen lighting. • Murphy bed in office/bedroom may convey and is negotiable. • Master suite with dual sinks, HUGE walk-in shower, infrared sauna, dual walk-in closets with custom cabinetry and safe, heated slate flooring (bedroom, bath and lounge). Direct exterior access to rear deck and pool. Master is located on lower level and private from living areas, kitchen, and other bedrooms. • Property has producing citrus trees and honey producing bee hives (NOTE: bee hives are not owned and may be subject to new lease arrangement with bee owner.) • Finished (drywall) ceiling and walls in garage with storage shelving and epoxy coating on garage floor. Garage has direct access to lower level hallway. • Tankless water heater. • New, upgraded, electric panel. • Fully remodeled galley kitchen with new cabinets, solid surface counter tops, glass tile backsplash, stainless appliances, deep apron sink, under cabinet accent lighting, LED and fluorescent lighting. • Fully remodeled main level full bath. • Main level secondary bedrooms are split, with no shared walls between them and providing a sense of privacy. • Light and bright great room (living and dining) and kitchen. • Outdoor entertaining areas include dining/grilling deck off kitchen, conversation deck off master lounge and overlooking pool, sunning/lounging area at pool level, and built in seating at rebuilt keystone retaining wall at pool level. Decks are constructed of pressure treated posts and composite decking material (pest resistant!). • Third bathroom is dedicated to the pool and back yard entertaining areas with water closet ½ bath and separate shower (both separate and fully enclosed for privacy). • Low water landscaping with front yard water feature.
Last Listed By
Mark Bosola
Coldwell Banker West License #01468209 Listed on: 11/23/2016
Home Details
Home Type
- Single Family
Est. Annual Taxes
- $9,191
Year Built
- Built in 1949
Lot Details
- 0.34 Acre Lot
- Property Near a Canyon
- Cul-De-Sac
- Gated Home
- Property is Fully Fenced
- Level Lot
- Irregular Lot
- Property is zoned R-1:SINGLE
Parking
- 1 Car Attached Garage
- Garage Door Opener
- Driveway
Property Views
- Panoramic
- Mountain
- Valley
- Park or Greenbelt
Home Design
- Composition Roof
- Stucco Exterior
Interior Spaces
- 1,968 Sq Ft Home
- 2-Story Property
- Wired For Data
- Formal Entry
- Wine Cellar
- Great Room
- Dining Area
- Storage Room
- Sauna
- Security System Owned
Kitchen
- Oven or Range
- Microwave
- Dishwasher
- Disposal
Flooring
- Wood
- Stone
- Tile
Bedrooms and Bathrooms
- 3 Bedrooms
- Retreat
- 3 Full Bathrooms
Laundry
- Laundry Room
- Dryer
- Washer
Eco-Friendly Details
- Sprinklers on Timer
Pool
- In Ground Pool
- Gas Heated Pool
- Pool Equipment or Cover
Outdoor Features
- Deck
- Stone Porch or Patio
Schools
- San Diego Unified School District Elementary And Middle School
- San Diego Unified School District High School
Utilities
- Separate Water Meter
- Tankless Water Heater
- Gas Water Heater
- Prewired Cat-5 Cables
- Cable TV Available
Listing and Financial Details
- Assessor Parcel Number 472-260-14-00
Ownership History
Purchase Details
Home Financials for this Owner
Home Financials are based on the most recent Mortgage that was taken out on this home.Purchase Details
Home Financials for this Owner
Home Financials are based on the most recent Mortgage that was taken out on this home.Purchase Details
Home Financials for this Owner
Home Financials are based on the most recent Mortgage that was taken out on this home.Purchase Details
Home Financials for this Owner
Home Financials are based on the most recent Mortgage that was taken out on this home.Purchase Details
Purchase Details
Home Financials for this Owner
Home Financials are based on the most recent Mortgage that was taken out on this home.Similar Homes in the area
Home Values in the Area
Average Home Value in this Area
Purchase History
| Date | Buyer | Sale Price | Title Company |
|---|---|---|---|
| Bulloch Edgar M | $652,000 | Chicago Title Company | |
| Fox Brian M | -- | Wfg National Title Co Of Ca | |
| Mackey Richard F | $248,500 | Ticor Title Company | |
| Deutsche Bank National Trust Company | -- | Ticor Title Co Of California | |
| Deutsche Bank Trust Company Americas | $179,520 | None Available | |
| Ricalde Gary P | $410,000 | Fidelity National Title San |
Mortgage History
| Date | Status | Borrower | Loan Amount |
|---|---|---|---|
| Open | Bulloch Edgar M | $569,000 | |
| Closed | Bulloch Edgar M | $619,400 | |
| Previous Owner | Fox Brian M | $450,000 | |
| Previous Owner | Mackey Richard F | $80,000 | |
| Previous Owner | Mackey Ricahrd F | $280,000 | |
| Previous Owner | Mackey Richard F | $198,800 | |
| Previous Owner | Ricalde Gary P | $82,000 | |
| Previous Owner | Ricalde Gary P | $328,000 | |
| Previous Owner | Ford Gladys Irene M | $469,342 |
Property History
| Date | Event | Price | Change | Sq Ft Price |
|---|---|---|---|---|
| 01/05/2017 01/05/17 | Sold | $652,000 | +0.3% | $331 / Sq Ft |
| 12/02/2016 12/02/16 | Pending | -- | -- | -- |
| 11/23/2016 11/23/16 | For Sale | $650,000 | -- | $330 / Sq Ft |
Tax History Compared to Growth
Tax History
| Year | Tax Paid | Tax Assessment Tax Assessment Total Assessment is a certain percentage of the fair market value that is determined by local assessors to be the total taxable value of land and additions on the property. | Land | Improvement |
|---|---|---|---|---|
| 2024 | $9,191 | $752,578 | $274,353 | $478,225 |
| 2023 | $8,987 | $737,823 | $268,974 | $468,849 |
| 2022 | $8,746 | $723,356 | $263,700 | $459,656 |
| 2021 | $8,685 | $709,174 | $258,530 | $450,644 |
| 2020 | $8,579 | $701,904 | $255,880 | $446,024 |
| 2019 | $8,304 | $678,338 | $250,863 | $427,475 |
| 2018 | $7,844 | $665,039 | $245,945 | $419,094 |
| 2017 | $4,310 | $372,778 | $137,861 | $234,917 |
| 2016 | $4,239 | $365,469 | $135,158 | $230,311 |
| 2015 | $3,250 | $281,182 | $133,128 | $148,054 |
| 2014 | $3,198 | $275,675 | $130,521 | $145,154 |
Agents Affiliated with this Home
-
M
Seller's Agent in 2017
Mark Bosola
Coldwell Banker West
-
Jason Coleman

Buyer's Agent in 2017
Jason Coleman
Jag Real Estate Lifestyle
(619) 273-3180
1 in this area
68 Total Sales
Map
Source: San Diego MLS
MLS Number: 160062480
APN: 472-260-14
- 4233 E Overlook Dr
- 4320 60th St
- 4220 E Overlook Dr
- 6101 Adelaide Ave Unit 111
- 6114 Tarragona Dr
- 5885 El Cajon Blvd Unit 301
- 5885 El Cajon Blvd Unit 205
- 4482 59th St
- 4540 60th St Unit 304
- 4534 60th St Unit 221
- 5730 Olympic Place
- 4247 Cartagena Dr
- 4580 60th St
- 4024 College Ave
- 6304 Lorca Dr
- 3926 60th St Unit 176
- 5510 Adelaide Ave Unit 1
- 4642 59th St
- 4521 55th St Unit 3
- 4521 55th St Unit 19
- 5942 Alta Mesa Way
- 5948 Alta Mesa Way
- 5938 Alta Mesa Way
- 5954 Alta Mesa Way
- 5934 Alta Mesa Way
- 5935 Alta Mesa Way
- 5941 Alta Mesa Way
- 4307 Athens St
- 5947 Alta Mesa Way
- 5960 Alta Mesa Way
- 5927 Alta Mesa Way
- 4315 Athens St
- 5955 Alta Mesa Way
- 5921 Alta Mesa Way
- 5961 Alta Mesa Way
- 5968 Alta Mesa Way
- 4319 Athens St
- 4304 Athens St
- 5917 Alta Mesa Way
- 4325 Athens St
