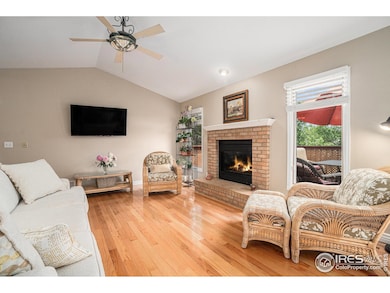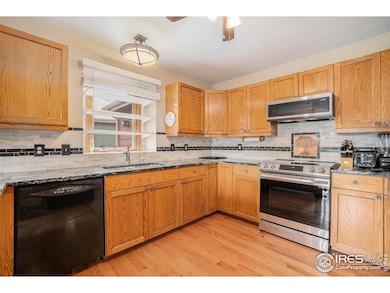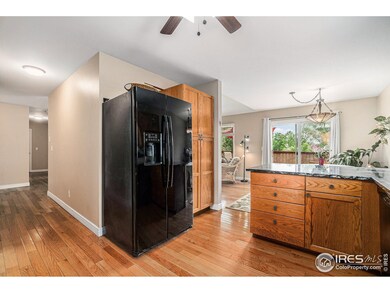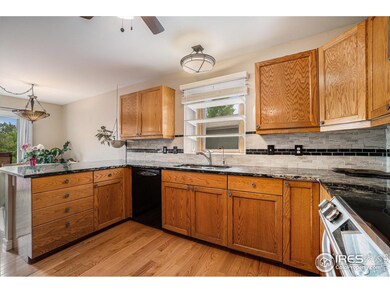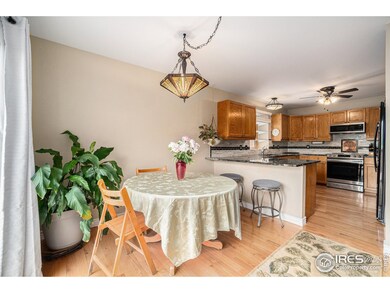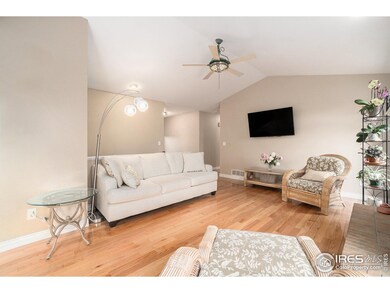5942 Colby St Fort Collins, CO 80525
Huntington Hills NeighborhoodEstimated payment $3,943/month
Highlights
- Popular Property
- Private Pool
- Wood Flooring
- Werner Elementary School Rated A-
- Deck
- Balcony
About This Home
Discover the perfect blend of space, comfort, and versatility in this stunning 5-bedroom, 4-bathroom ranch home, beautifully backing serene open space with direct access to scenic paved walking and biking trails. With over 3,100 sq. ft. of living space, this home is packed with upgrades and features. Enjoy newer wood flooring, a spacious 3-car garage, a lush backyard featuring mature landscaping, expansive decking-ideal for entertaining, and a community pool nearby.What truly sets this home apart is the walk-out basement, offering incredible flexibility with two separate living areas-each with its own private entrance, kitchenette, bathroom, and washer/dryer hookups in one of the living areas. Whether you're accommodating multi-generational living, hosting guests, or exploring rental/income opportunities, this layout adapts to your needs. One side features a 2-bedroom suite, while the other is a charming studio. Don't miss your chance to own this rare gem that combines comfort, functionality, and endless possibilities-all in a fantastic location!
Listing Agent
Berkshire Hathaway HomeServices Rocky Mountain, Realtors-Fort Collins Listed on: 12/05/2025

Home Details
Home Type
- Single Family
Est. Annual Taxes
- $3,877
Year Built
- Built in 1994
Lot Details
- 9,719 Sq Ft Lot
- Open Space
- West Facing Home
- Wood Fence
- Sloped Lot
- Sprinkler System
- Landscaped with Trees
- Property is zoned RL
HOA Fees
- $47 Monthly HOA Fees
Parking
- 3 Car Attached Garage
- Garage Door Opener
Home Design
- Wood Frame Construction
- Composition Roof
Interior Spaces
- 3,114 Sq Ft Home
- 1-Story Property
- Bar Fridge
- Ceiling Fan
- Window Treatments
- Living Room with Fireplace
- Wood Flooring
- Walk-Out Basement
- Fire and Smoke Detector
Kitchen
- Eat-In Kitchen
- Electric Oven or Range
- Microwave
- Dishwasher
- Disposal
Bedrooms and Bathrooms
- 5 Bedrooms
- Walk-In Closet
- Primary Bathroom is a Full Bathroom
Laundry
- Laundry on main level
- Dryer
- Washer
Pool
- Private Pool
- Spa
Outdoor Features
- Balcony
- Deck
- Patio
- Exterior Lighting
Schools
- Werner Elementary School
- Preston Middle School
- Fossil Ridge High School
Utilities
- Forced Air Heating and Cooling System
Listing and Financial Details
- Assessor Parcel Number R1182366
Community Details
Overview
- Association fees include common amenities
- Huntington Hills Association, Phone Number (970) 494-0609
- Huntington Hills Pud Subdivision
Recreation
- Community Pool
Map
Home Values in the Area
Average Home Value in this Area
Tax History
| Year | Tax Paid | Tax Assessment Tax Assessment Total Assessment is a certain percentage of the fair market value that is determined by local assessors to be the total taxable value of land and additions on the property. | Land | Improvement |
|---|---|---|---|---|
| 2025 | $3,877 | $43,362 | $10,519 | $32,843 |
| 2024 | $3,694 | $43,362 | $10,519 | $32,843 |
| 2022 | $2,980 | $30,907 | $3,684 | $27,223 |
| 2021 | $3,013 | $31,797 | $3,790 | $28,007 |
| 2020 | $3,233 | $33,827 | $3,790 | $30,037 |
| 2019 | $2,559 | $33,827 | $3,790 | $30,037 |
| 2018 | $2,601 | $27,929 | $3,816 | $24,113 |
| 2017 | $2,593 | $27,929 | $3,816 | $24,113 |
| 2016 | $2,385 | $25,560 | $4,219 | $21,341 |
| 2015 | $2,367 | $25,560 | $4,220 | $21,340 |
| 2014 | $2,149 | $23,060 | $4,220 | $18,840 |
Property History
| Date | Event | Price | List to Sale | Price per Sq Ft | Prior Sale |
|---|---|---|---|---|---|
| 12/05/2025 12/05/25 | For Sale | $680,000 | 0.0% | $218 / Sq Ft | |
| 12/03/2025 12/03/25 | Off Market | $680,000 | -- | -- | |
| 09/08/2025 09/08/25 | Price Changed | $680,000 | -2.6% | $218 / Sq Ft | |
| 08/13/2025 08/13/25 | Price Changed | $698,000 | -0.1% | $224 / Sq Ft | |
| 06/03/2025 06/03/25 | For Sale | $699,000 | +65.2% | $224 / Sq Ft | |
| 11/05/2019 11/05/19 | Off Market | $423,000 | -- | -- | |
| 07/31/2019 07/31/19 | Sold | $423,000 | -3.9% | $136 / Sq Ft | View Prior Sale |
| 07/02/2019 07/02/19 | For Sale | $440,000 | -- | $141 / Sq Ft |
Purchase History
| Date | Type | Sale Price | Title Company |
|---|---|---|---|
| Warranty Deed | $423,000 | Land Title Guarantee | |
| Interfamily Deed Transfer | -- | Land Title Ftc | |
| Interfamily Deed Transfer | -- | None Available | |
| Quit Claim Deed | -- | None Available | |
| Interfamily Deed Transfer | -- | -- | |
| Warranty Deed | $149,900 | -- | |
| Warranty Deed | $137,000 | -- | |
| Warranty Deed | $49,000 | -- | |
| Warranty Deed | $35,000 | -- | |
| Warranty Deed | $54,300 | -- |
Mortgage History
| Date | Status | Loan Amount | Loan Type |
|---|---|---|---|
| Open | $338,400 | New Conventional |
Source: IRES MLS
MLS Number: 1035761
APN: 96122-10-107
- 306 Saturn Dr
- 5925 Auburn Dr
- 433 Huntington Hills Dr
- 432 Huntington Hills Dr
- 715 Yarnell Ct
- 5926 Huntington Hills Dr
- 216 Gary Dr
- 5620 Fossil Creek Pkwy Unit 10202
- 5620 Fossil Creek Pkwy Unit 6303
- 5620 Fossil Creek Pkwy Unit 302
- 301 Uranus St
- 217 W Trilby Rd
- 5326 Fossil Ridge Dr
- 6603 Autumn Ridge Dr Unit 2
- 225 W Trilby Rd
- 708 Crown Ridge Ln
- 6612 Avondale Rd Unit 2B
- 950 Southridge Greens Blvd Unit 37
- 950 Southridge Greens Blvd Unit 31
- 950 Southridge Greens Blvd Unit 23
- 202 Stoney Brook Rd
- 6809 Colony Hills Ln
- 156 W Fairway Ln
- 6820 Antigua Dr
- 1418 Front Nine Dr Unit D
- 4900 Boardwalk Dr
- 7363 Avondale Rd
- 1933 Prairie Hill Dr
- 4408 John F. Kennedy Pkwy
- 2001 Rosen Dr
- 4470 S Lemay Ave
- 4545 Wheaton Dr Unit C110
- 1025 Wakerobin Ln
- 2002 Battlecreek Dr
- 6315 Clymer Cir Unit ID1013145P
- 1138 Lakecrest Ct
- 3501 Stover St
- 350 Riva Ridge Ln
- 1020 Wabash St
- 2602 Timberwood Dr

