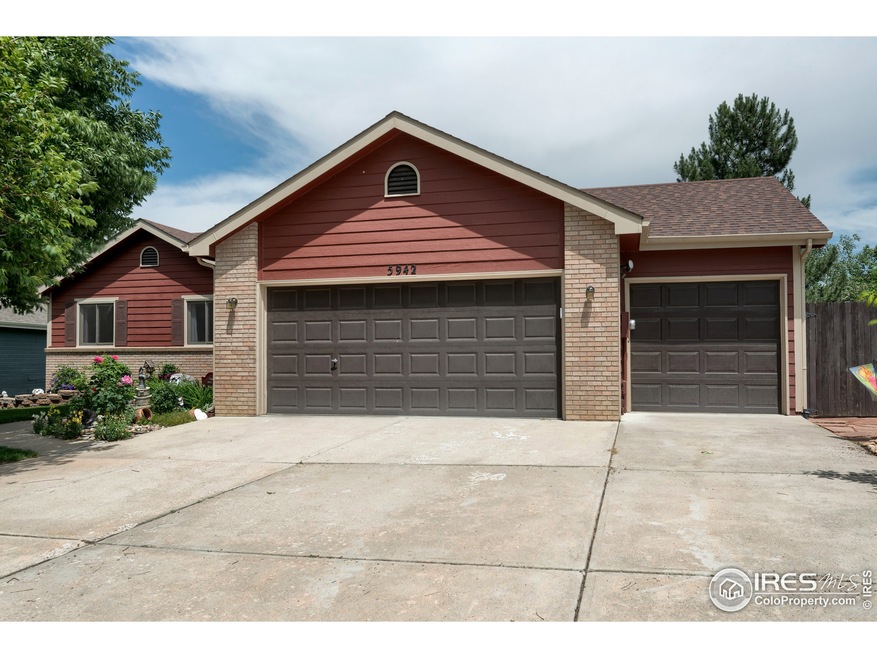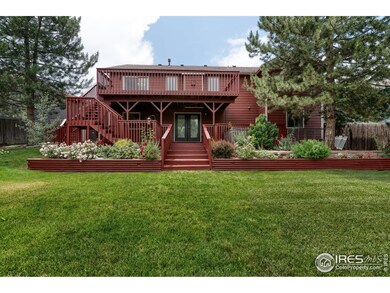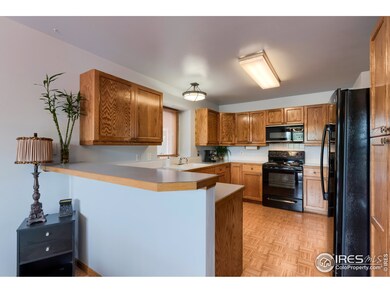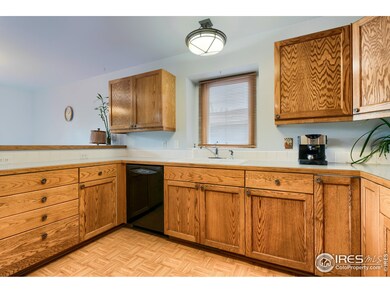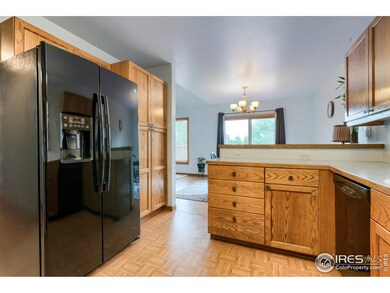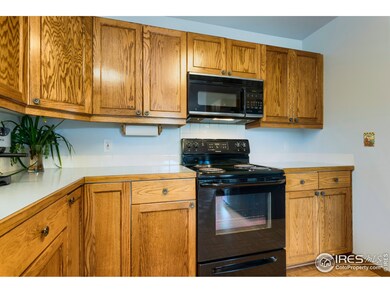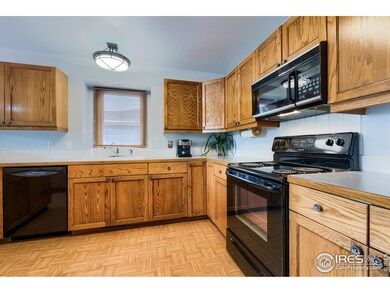
5942 Colby St Fort Collins, CO 80525
Huntington Hills NeighborhoodHighlights
- Spa
- Clubhouse
- Contemporary Architecture
- Werner Elementary School Rated A-
- Deck
- Cathedral Ceiling
About This Home
As of July 2019Awesome ranch style home with 3 car garage, large fenced yard, large deck, walk-out basement and so much more! Backs to open space. Room for everyone! Pool membership is available but not required. Newer roof and ext. paint. Enjoy the a/c and fireplace. Yard offers space for gardening and play! All this and located in highly desirable Huntington Hills! Walk to Fossil Creek Park too!
Last Agent to Sell the Property
Diane Biggs Reimer
NEWay Real Estate Services LLC Listed on: 07/02/2019
Last Buyer's Agent
Berkshire Hathaway HomeServices Rocky Mountain, Realtors-Fort Collins

Home Details
Home Type
- Single Family
Est. Annual Taxes
- $2,601
Year Built
- Built in 1994
Lot Details
- 9,719 Sq Ft Lot
- Open Space
- Wood Fence
- Lot Has A Rolling Slope
- Sprinkler System
HOA Fees
- $34 Monthly HOA Fees
Parking
- 3 Car Attached Garage
- Driveway Level
Home Design
- Contemporary Architecture
- Brick Veneer
- Wood Frame Construction
- Composition Roof
Interior Spaces
- 3,114 Sq Ft Home
- 1-Story Property
- Cathedral Ceiling
- Gas Fireplace
- Window Treatments
- Family Room
- Living Room with Fireplace
- Finished Basement
- Basement Fills Entire Space Under The House
Kitchen
- Eat-In Kitchen
- Electric Oven or Range
- Microwave
- Dishwasher
Flooring
- Carpet
- Vinyl
Bedrooms and Bathrooms
- 6 Bedrooms
- Walk-In Closet
- Primary Bathroom is a Full Bathroom
- Primary bathroom on main floor
- Walk-in Shower
Laundry
- Laundry on main level
- Dryer
- Washer
Outdoor Features
- Spa
- Deck
- Patio
Schools
- Werner Elementary School
- Preston Middle School
- Fossil Ridge High School
Additional Features
- Property is near a bus stop
- Forced Air Heating and Cooling System
Listing and Financial Details
- Assessor Parcel Number R1182366
Community Details
Overview
- Association fees include common amenities, management
- Huntington Hills Subdivision
Amenities
- Clubhouse
Recreation
- Tennis Courts
- Community Pool
Ownership History
Purchase Details
Home Financials for this Owner
Home Financials are based on the most recent Mortgage that was taken out on this home.Purchase Details
Home Financials for this Owner
Home Financials are based on the most recent Mortgage that was taken out on this home.Purchase Details
Purchase Details
Purchase Details
Purchase Details
Purchase Details
Purchase Details
Purchase Details
Purchase Details
Similar Homes in the area
Home Values in the Area
Average Home Value in this Area
Purchase History
| Date | Type | Sale Price | Title Company |
|---|---|---|---|
| Warranty Deed | $423,000 | Land Title Guarantee | |
| Interfamily Deed Transfer | -- | Land Title Ftc | |
| Interfamily Deed Transfer | -- | None Available | |
| Quit Claim Deed | -- | None Available | |
| Interfamily Deed Transfer | -- | -- | |
| Warranty Deed | $149,900 | -- | |
| Warranty Deed | $137,000 | -- | |
| Warranty Deed | $49,000 | -- | |
| Warranty Deed | $35,000 | -- | |
| Warranty Deed | $54,300 | -- |
Mortgage History
| Date | Status | Loan Amount | Loan Type |
|---|---|---|---|
| Open | $371,000 | New Conventional | |
| Closed | $338,400 | New Conventional | |
| Previous Owner | $248,500 | Credit Line Revolving | |
| Previous Owner | $150,000 | Credit Line Revolving | |
| Previous Owner | $100,000 | Credit Line Revolving | |
| Previous Owner | $50,000 | Credit Line Revolving |
Property History
| Date | Event | Price | Change | Sq Ft Price |
|---|---|---|---|---|
| 06/03/2025 06/03/25 | For Sale | $699,000 | +65.2% | $224 / Sq Ft |
| 11/05/2019 11/05/19 | Off Market | $423,000 | -- | -- |
| 07/31/2019 07/31/19 | Sold | $423,000 | -3.9% | $136 / Sq Ft |
| 07/02/2019 07/02/19 | For Sale | $440,000 | -- | $141 / Sq Ft |
Tax History Compared to Growth
Tax History
| Year | Tax Paid | Tax Assessment Tax Assessment Total Assessment is a certain percentage of the fair market value that is determined by local assessors to be the total taxable value of land and additions on the property. | Land | Improvement |
|---|---|---|---|---|
| 2025 | $3,877 | $43,362 | $10,519 | $32,843 |
| 2024 | $3,694 | $43,362 | $10,519 | $32,843 |
| 2022 | $2,980 | $30,907 | $3,684 | $27,223 |
| 2021 | $3,013 | $31,797 | $3,790 | $28,007 |
| 2020 | $3,233 | $33,827 | $3,790 | $30,037 |
| 2019 | $2,559 | $33,827 | $3,790 | $30,037 |
| 2018 | $2,601 | $27,929 | $3,816 | $24,113 |
| 2017 | $2,593 | $27,929 | $3,816 | $24,113 |
| 2016 | $2,385 | $25,560 | $4,219 | $21,341 |
| 2015 | $2,367 | $25,560 | $4,220 | $21,340 |
| 2014 | $2,149 | $23,060 | $4,220 | $18,840 |
Agents Affiliated with this Home
-
D
Seller's Agent in 2025
Daniel Weiner
Berkshire Hathaway HomeServices Rocky Mountain, Realtors-Fort Collins
-
D
Seller's Agent in 2019
Diane Biggs Reimer
NEWay Real Estate Services LLC
Map
Source: IRES MLS
MLS Number: 886998
APN: 96122-10-107
- 5912 Boyne Ct
- 5925 Auburn Dr
- 0 Mars Dr
- 433 Huntington Hills Dr
- 702 Dearborn St
- 715 Yarnell Ct
- 5920 Huntington Hills Dr
- 5905 Neptune Dr
- 5620 Fossil Creek Pkwy Unit 2205
- 5620 Fossil Creek Pkwy Unit 302
- 5620 Fossil Creek Pkwy Unit 6303
- 5620 Fossil Creek Pkwy Unit 2A
- 5620 Fossil Creek Pkwy Unit 7305
- 5620 Fossil Creek Pkwy Unit 4106
- 6600 Debra Dr
- 517 E Trilby Rd Unit 33
- 217 Rick Dr
- 801 Westbourn Ct
- 803 Roma Valley Dr
- 6603 Autumn Ridge Dr Unit 2
