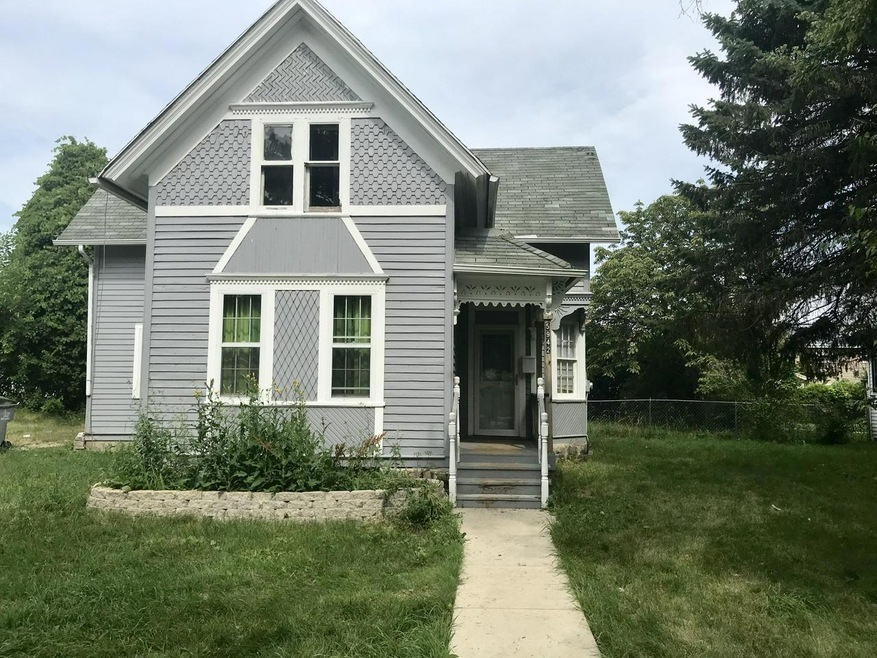
5942 N 84th St Milwaukee, WI 53225
Silver Spring NeighborhoodHighlights
- Main Floor Primary Bedroom
- Fenced Yard
- Walk-in Shower
- Golda Meir School Rated A-
- <<tubWithShowerToken>>
- Forced Air Heating System
About This Home
As of October 2018A nice fixer uppper to move into, or rent out! Nearly 1,700 sq ft 4Bd & 2Ba 1890's Victorian farmhouse has lots of character & living space. Nice yard plus a park & playground across street. Come see this home and its potential today!
Last Agent to Sell the Property
Infinity Realty Brokerage Email: Lisa@infinityrealtyinc.com License #79691-94 Listed on: 07/19/2018
Last Buyer's Agent
Jacob Wawiorka
Landro Milwaukee Realty License #86979-94
Home Details
Home Type
- Single Family
Year Built
- Built in 1890
Lot Details
- 9,583 Sq Ft Lot
- Fenced Yard
- Property is zoned RT1
Parking
- 1 to 5 Parking Spaces
Home Design
- Wood Siding
Interior Spaces
- 1,672 Sq Ft Home
- 1.5-Story Property
Bedrooms and Bathrooms
- 4 Bedrooms
- Primary Bedroom on Main
- 2 Full Bathrooms
- <<tubWithShowerToken>>
- Walk-in Shower
Basement
- Walk-Out Basement
- Basement Fills Entire Space Under The House
- Sump Pump
- Stone or Rock in Basement
Schools
- Madison Academic Campus High School
Utilities
- Forced Air Heating System
- Heating System Uses Natural Gas
Ownership History
Purchase Details
Home Financials for this Owner
Home Financials are based on the most recent Mortgage that was taken out on this home.Purchase Details
Purchase Details
Home Financials for this Owner
Home Financials are based on the most recent Mortgage that was taken out on this home.Purchase Details
Home Financials for this Owner
Home Financials are based on the most recent Mortgage that was taken out on this home.Similar Homes in Milwaukee, WI
Home Values in the Area
Average Home Value in this Area
Purchase History
| Date | Type | Sale Price | Title Company |
|---|---|---|---|
| Warranty Deed | $39,000 | Proactive Title Solutions Ll | |
| Warranty Deed | -- | None Available | |
| Warranty Deed | $97,500 | None Available | |
| Warranty Deed | $92,500 | -- |
Mortgage History
| Date | Status | Loan Amount | Loan Type |
|---|---|---|---|
| Open | $427,000 | New Conventional | |
| Closed | $422,000 | New Conventional | |
| Closed | $40,000 | Credit Line Revolving | |
| Previous Owner | $78,000 | Purchase Money Mortgage | |
| Previous Owner | $15,000 | No Value Available | |
| Previous Owner | $83,250 | Purchase Money Mortgage |
Property History
| Date | Event | Price | Change | Sq Ft Price |
|---|---|---|---|---|
| 07/19/2025 07/19/25 | For Sale | $195,000 | +400.0% | $117 / Sq Ft |
| 10/29/2018 10/29/18 | Sold | $39,000 | 0.0% | $23 / Sq Ft |
| 10/23/2018 10/23/18 | Pending | -- | -- | -- |
| 07/19/2018 07/19/18 | For Sale | $39,000 | -- | $23 / Sq Ft |
Tax History Compared to Growth
Tax History
| Year | Tax Paid | Tax Assessment Tax Assessment Total Assessment is a certain percentage of the fair market value that is determined by local assessors to be the total taxable value of land and additions on the property. | Land | Improvement |
|---|---|---|---|---|
| 2023 | $1,567 | $66,300 | $9,900 | $56,400 |
| 2022 | $1,263 | $66,300 | $9,900 | $56,400 |
| 2021 | $1,022 | $50,900 | $9,900 | $41,000 |
| 2020 | $1,761 | $50,900 | $9,900 | $41,000 |
| 2019 | $6,381 | $64,300 | $9,800 | $54,500 |
| 2018 | $1,434 | $64,300 | $9,800 | $54,500 |
| 2017 | $2,821 | $59,500 | $9,500 | $50,000 |
| 2016 | $3,616 | $58,200 | $9,500 | $48,700 |
| 2015 | $1,353 | $53,300 | $9,500 | $43,800 |
| 2014 | $4,768 | $53,300 | $9,500 | $43,800 |
| 2013 | -- | $55,000 | $9,500 | $45,500 |
Agents Affiliated with this Home
-
Timothy Baldwin
T
Seller's Agent in 2025
Timothy Baldwin
McKenna Real Estate LLC
(414) 807-6958
26 Total Sales
-
Michael Zollicoffer

Seller's Agent in 2018
Michael Zollicoffer
Infinity Realty
(414) 375-9790
1 in this area
85 Total Sales
-
J
Buyer's Agent in 2018
Jacob Wawiorka
Landro Milwaukee Realty
Map
Source: Metro MLS
MLS Number: 1596605
APN: 176-0705-000-7
- 8748 W Fond du Lac Ave
- 8113 W Thurston Ave Unit 8115
- 7719 W Florist Ave
- 7926 W Thurston Ave
- 8721 W Douglas Ave
- 5803 N 77th St
- 5723 N 77th St
- 5753 N 76th St
- 8210 W Winfield Ave
- 6347 N 86th Ct
- 5833 N 75th St
- 8021 W Mill Rd
- 8121 W Glen Ave
- Lt0 N 91st St
- 7928 W Clovernook St
- 5870 N 72nd St
- 5740 N 72nd St
- 6460 N 91st St
- 5759 N 95th St
- 6477 N 91st St
