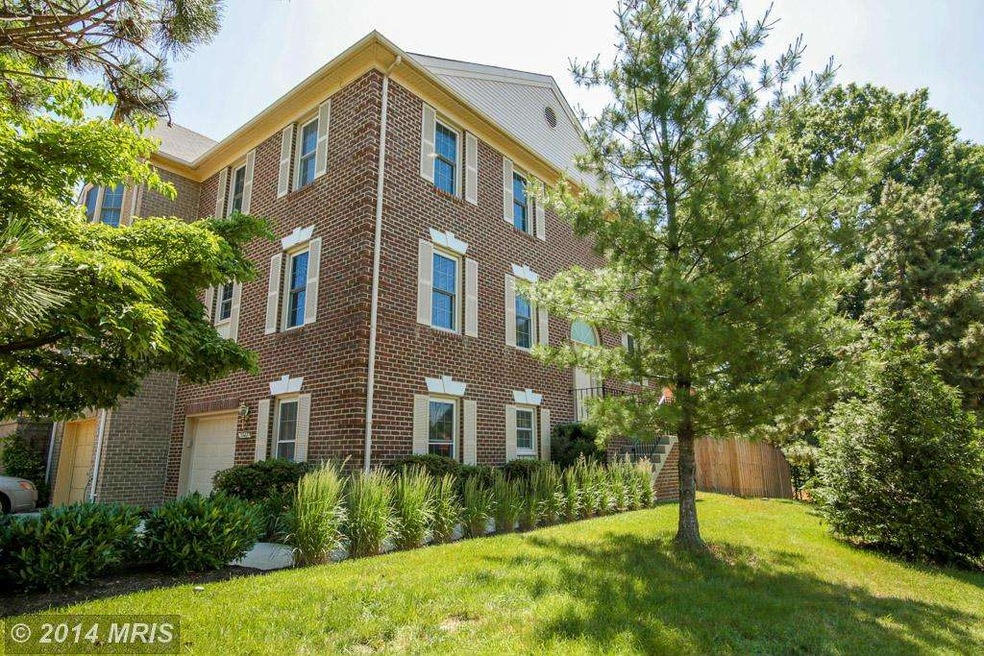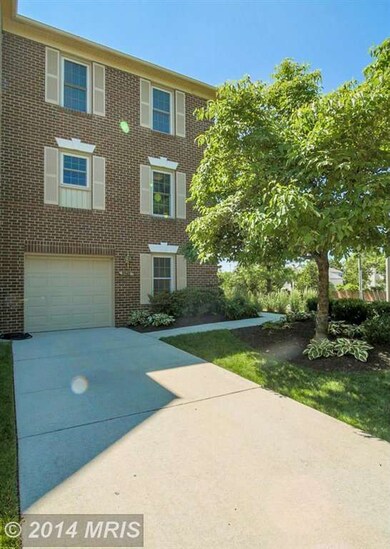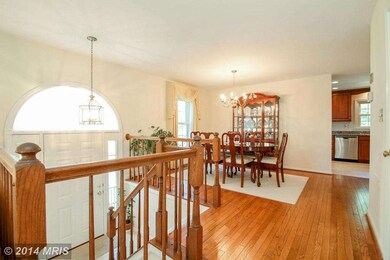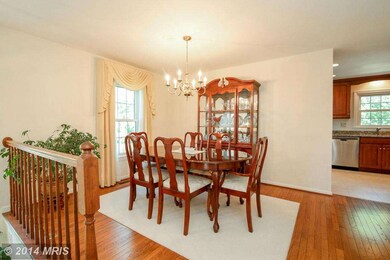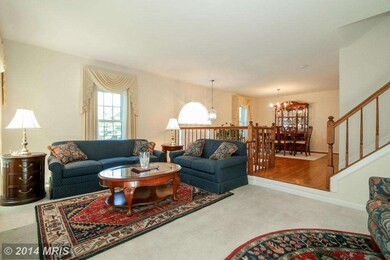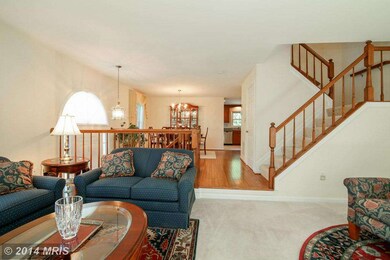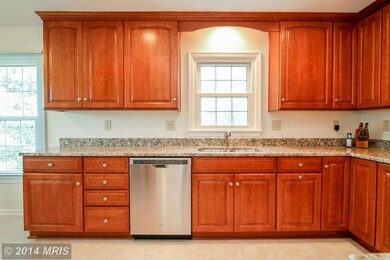
5942 Norham Dr Alexandria, VA 22315
Highlights
- Gourmet Galley Kitchen
- Wood Flooring
- Upgraded Countertops
- Colonial Architecture
- 2 Fireplaces
- Breakfast Area or Nook
About This Home
As of May 2020Perfect 10! Move-in ready end unit 4bd/3.5ba w/1car garage in the heart of Kingstowne. Recently renovated kitchen with granite and new SS top of the line appliances and duro cermaic flooring in kitchen. Newer home updates incl: windows, carpet, high efficiency heat pump air handler, humidifier, garage door, roof, fence, patio & deck. Will not last and will not disappoint.
Townhouse Details
Home Type
- Townhome
Est. Annual Taxes
- $4,721
Year Built
- Built in 1988
Lot Details
- 2,449 Sq Ft Lot
- 1 Common Wall
HOA Fees
- $95 Monthly HOA Fees
Parking
- 1 Car Attached Garage
- Garage Door Opener
Home Design
- Colonial Architecture
- Brick Exterior Construction
Interior Spaces
- Property has 3 Levels
- Central Vacuum
- Ceiling Fan
- 2 Fireplaces
- Screen For Fireplace
- Fireplace Mantel
- Window Treatments
- Family Room
- Living Room
- Dining Room
- Wood Flooring
Kitchen
- Gourmet Galley Kitchen
- Breakfast Area or Nook
- Self-Cleaning Oven
- Microwave
- Ice Maker
- Dishwasher
- Upgraded Countertops
- Disposal
Bedrooms and Bathrooms
- 4 Bedrooms
- En-Suite Primary Bedroom
- En-Suite Bathroom
- 3.5 Bathrooms
Laundry
- Dryer
- Washer
Finished Basement
- Walk-Out Basement
- Basement Fills Entire Space Under The House
- Connecting Stairway
- Rear Basement Entry
- Basement Windows
Utilities
- Central Air
- Heat Pump System
- Vented Exhaust Fan
- Electric Water Heater
Community Details
- Kingstowne Subdivision, Beautiful Floorplan
Listing and Financial Details
- Tax Lot 59
- Assessor Parcel Number 91-4-9-22-59
Ownership History
Purchase Details
Purchase Details
Home Financials for this Owner
Home Financials are based on the most recent Mortgage that was taken out on this home.Purchase Details
Home Financials for this Owner
Home Financials are based on the most recent Mortgage that was taken out on this home.Purchase Details
Home Financials for this Owner
Home Financials are based on the most recent Mortgage that was taken out on this home.Purchase Details
Home Financials for this Owner
Home Financials are based on the most recent Mortgage that was taken out on this home.Similar Homes in Alexandria, VA
Home Values in the Area
Average Home Value in this Area
Purchase History
| Date | Type | Sale Price | Title Company |
|---|---|---|---|
| Deed | -- | None Listed On Document | |
| Deed | $575,000 | Mbh Settlement Group Lc | |
| Warranty Deed | $530,000 | -- | |
| Warranty Deed | $450,000 | -- | |
| Deed | $209,000 | -- |
Mortgage History
| Date | Status | Loan Amount | Loan Type |
|---|---|---|---|
| Previous Owner | $599,985 | VA | |
| Previous Owner | $595,700 | VA | |
| Previous Owner | $25,500 | Non Purchase Money Mortgage | |
| Previous Owner | $424,000 | New Conventional | |
| Previous Owner | $360,000 | New Conventional | |
| Previous Owner | $109,000 | New Conventional |
Property History
| Date | Event | Price | Change | Sq Ft Price |
|---|---|---|---|---|
| 06/19/2025 06/19/25 | For Sale | $784,900 | +36.5% | $322 / Sq Ft |
| 05/20/2020 05/20/20 | Sold | $575,000 | 0.0% | $327 / Sq Ft |
| 04/06/2020 04/06/20 | Pending | -- | -- | -- |
| 04/03/2020 04/03/20 | For Sale | $575,000 | 0.0% | $327 / Sq Ft |
| 04/02/2020 04/02/20 | Price Changed | $575,000 | +8.5% | $327 / Sq Ft |
| 10/24/2014 10/24/14 | Sold | $530,000 | 0.0% | $201 / Sq Ft |
| 09/23/2014 09/23/14 | Pending | -- | -- | -- |
| 09/02/2014 09/02/14 | Price Changed | $530,000 | -1.7% | $201 / Sq Ft |
| 07/22/2014 07/22/14 | Price Changed | $539,000 | -1.8% | $204 / Sq Ft |
| 06/09/2014 06/09/14 | For Sale | $549,000 | -- | $208 / Sq Ft |
Tax History Compared to Growth
Tax History
| Year | Tax Paid | Tax Assessment Tax Assessment Total Assessment is a certain percentage of the fair market value that is determined by local assessors to be the total taxable value of land and additions on the property. | Land | Improvement |
|---|---|---|---|---|
| 2024 | $7,968 | $687,820 | $205,000 | $482,820 |
| 2023 | $7,570 | $670,780 | $195,000 | $475,780 |
| 2022 | $7,019 | $613,850 | $160,000 | $453,850 |
| 2021 | $6,740 | $574,310 | $140,000 | $434,310 |
| 2020 | $7,109 | $534,480 | $135,000 | $399,480 |
| 2019 | $6,095 | $515,020 | $130,000 | $385,020 |
| 2018 | $5,910 | $513,950 | $130,000 | $383,950 |
| 2017 | $5,814 | $500,800 | $125,000 | $375,800 |
| 2016 | $5,802 | $500,800 | $125,000 | $375,800 |
| 2015 | $5,366 | $480,800 | $125,000 | $355,800 |
| 2014 | $5,255 | $471,930 | $125,000 | $346,930 |
Agents Affiliated with this Home
-
Peter Braun

Seller's Agent in 2025
Peter Braun
Long & Foster
(703) 960-3100
1 in this area
260 Total Sales
-
Claire Driscoll

Seller's Agent in 2020
Claire Driscoll
Weichert Corporate
(703) 447-3555
26 Total Sales
-
Deliea Roebuck

Seller's Agent in 2014
Deliea Roebuck
Pearson Smith Realty LLC
(703) 505-5252
149 Total Sales
-
John Kozyn

Buyer's Agent in 2014
John Kozyn
Century 21 Redwood Realty
(202) 288-6026
26 Total Sales
Map
Source: Bright MLS
MLS Number: 1003046532
APN: 0914-09220059
- 7524 Cross Gate Ln
- 6018 Good Lion Ct
- 7471 Towchester Ct
- 6005 Southward Way
- 7458 Cross Gate Ln
- 7520 Amesbury Ct
- 7501 Ashby Ln Unit 1-D
- 7508 Ashby Ln Unit K
- 5840 Wescott Hills Way
- 7409 Houndsbury Ct
- 6154 Joust Ln
- 5966 Wescott Hills Way
- 6125 Summer Park Ln
- 6161 Summer Park Ln
- 5807 Charlton Ct
- 6149 Summer Park Ln
- 6220 Roudsby Ln
- 5808 Sunderland Ct
- 7228 Lensfield Ct
- 6010 Ashby Heights Cir
