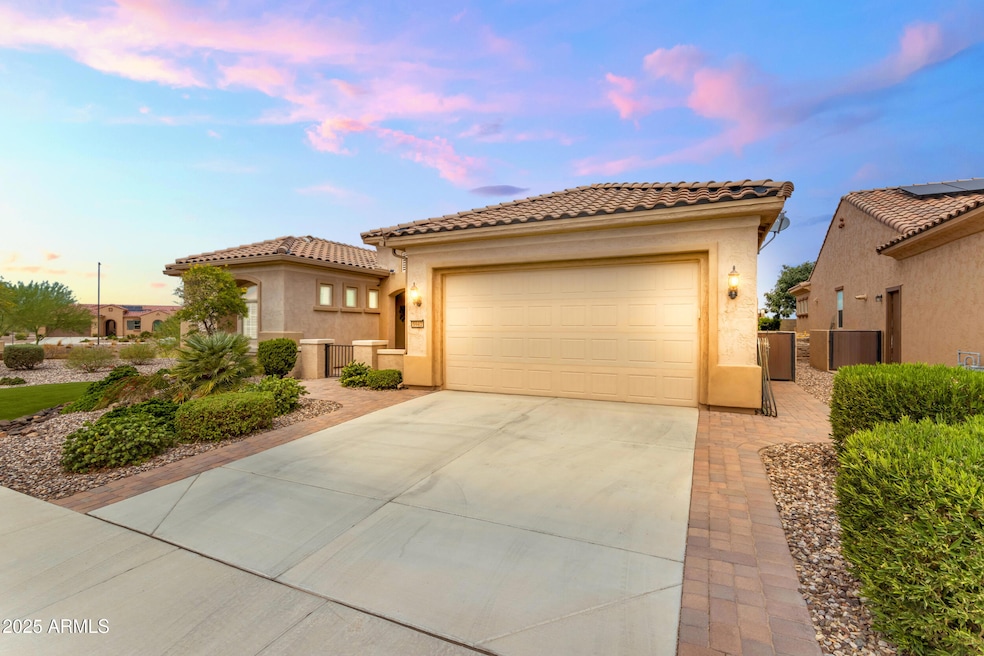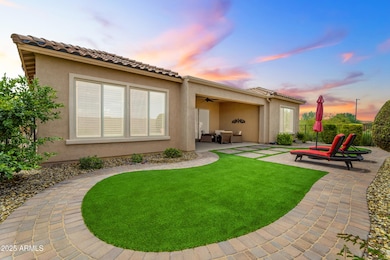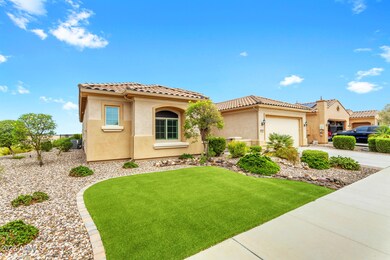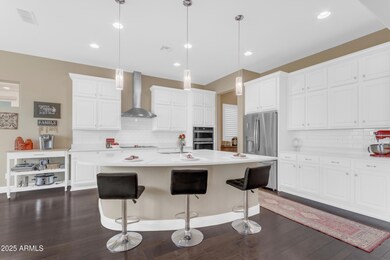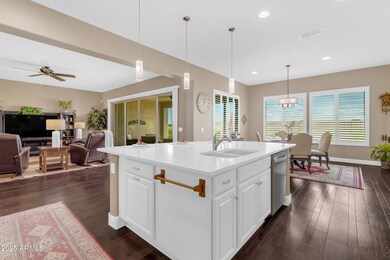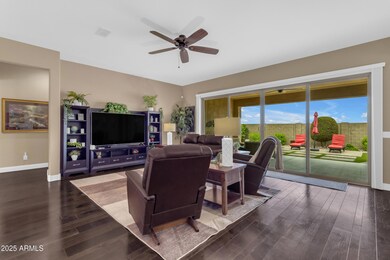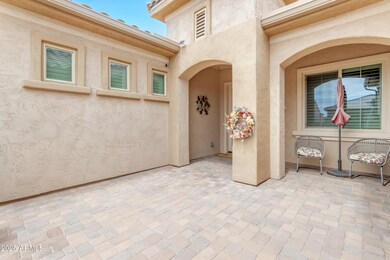5942 W Cactus Wren Way Florence, AZ 85132
Anthem at Merrill Ranch NeighborhoodEstimated payment $3,206/month
Highlights
- Golf Course Community
- Solar Power System
- Community Indoor Pool
- Fitness Center
- Wood Flooring
- Tennis Courts
About This Home
Check out this BEAUTIFULLY MAINTAINED 55+ Endeavor model on a desirable CORNER LOT that offers elegant upgrades, energy efficiency, and true resort-style living. Step through the CUSTOM GLASS ENTRY DOOR into an inviting open floor plan featuring WOOD-LOOK TILE FLOORING, PLANTATION SHUTTERS, and a CENTER SLIDING GLASS DOOR that opens to a private backyard oasis with TURF, an EXTENDED PAVER PATION, and open-space views — perfect for relaxing or entertaining.
The GOURMET KITCHEN impresses with QUARTZ COUNTERTOPS, STAINLESS STEEL APPLIANCES, a glass cooktop, tiled backsplash, pots-and-pans drawers, and a walk-in pantry. FLEXIBLE living includes a den with French doors plus a bonus flex space ideal for an office or craft room. The LUXURIOUS PRIMARY SUITE offers DUAL VANITES, a GLASS WALK-IN a GLASS WALK-IN SHOWER, and an OVERSIZED walk-in closet.
Additional highlights include a solar system for ENERGY SAVINGS, a whole-house H2O Concepts water system, and an oversized laundry room with built-in cabinets and counter space.
Located in Sun City Anthem at Merrill Ranch, residents enjoy a 48,000 sq. ft. recreation center with CRAFT ROOMS, BALLROOM, THEATER, GYM, INDOOR LAP POOL, CAFE, and more. Outdoor amenities include the TROON POSTON BUTTE GOLFCOURSE, PICKLEBALL, TENNIS, BOCCE BALL, and COUNTLESS clubs and activities.
Listing Agent
Keller Williams Integrity First License #SA565143000 Listed on: 08/28/2025

Home Details
Home Type
- Single Family
Est. Annual Taxes
- $3,439
Year Built
- Built in 2018
Lot Details
- 8,631 Sq Ft Lot
- Desert faces the front of the property
- Wrought Iron Fence
- Block Wall Fence
- Artificial Turf
HOA Fees
Parking
- 2 Car Garage
- Oversized Parking
Home Design
- Wood Frame Construction
- Tile Roof
- Stucco
Interior Spaces
- 2,541 Sq Ft Home
- 1-Story Property
- Double Pane Windows
- Plantation Shutters
- Solar Screens
- Laundry Room
Kitchen
- Walk-In Pantry
- Built-In Electric Oven
- Electric Cooktop
- Built-In Microwave
- Kitchen Island
Flooring
- Floors Updated in 2021
- Wood
- Carpet
- Tile
Bedrooms and Bathrooms
- 4 Bedrooms
- Primary Bathroom is a Full Bathroom
- 2.5 Bathrooms
- Dual Vanity Sinks in Primary Bathroom
- Bathtub With Separate Shower Stall
Schools
- Adult Elementary And Middle School
- Adult High School
Utilities
- Central Air
- Heating System Uses Natural Gas
- Cable TV Available
Additional Features
- No Interior Steps
- Solar Power System
- Covered Patio or Porch
Listing and Financial Details
- Tax Lot 27
- Assessor Parcel Number 211-13-513
Community Details
Overview
- Association fees include ground maintenance, street maintenance
- Aam,Llc Association, Phone Number (602) 957-9191
- Anthem@Merrillranch Association, Phone Number (602) 957-9191
- Association Phone (602) 957-9191
- Built by Pulte
- Anthem At Merrill Ranch Unit 56A 2017069422 Subdivision, Endeavor Floorplan
Amenities
- Recreation Room
Recreation
- Golf Course Community
- Tennis Courts
- Racquetball
- Fitness Center
- Community Indoor Pool
- Heated Community Pool
- Community Spa
Map
Home Values in the Area
Average Home Value in this Area
Tax History
| Year | Tax Paid | Tax Assessment Tax Assessment Total Assessment is a certain percentage of the fair market value that is determined by local assessors to be the total taxable value of land and additions on the property. | Land | Improvement |
|---|---|---|---|---|
| 2025 | $3,439 | $48,046 | -- | -- |
| 2024 | $3,166 | $60,576 | -- | -- |
| 2023 | $3,141 | $41,730 | $6,962 | $34,768 |
| 2022 | $3,166 | $28,004 | $1,741 | $26,263 |
| 2021 | $3,343 | $27,537 | $0 | $0 |
| 2020 | $3,243 | $26,552 | $0 | $0 |
Property History
| Date | Event | Price | List to Sale | Price per Sq Ft | Prior Sale |
|---|---|---|---|---|---|
| 10/02/2025 10/02/25 | Price Changed | $515,000 | -1.9% | $203 / Sq Ft | |
| 08/28/2025 08/28/25 | For Sale | $525,000 | +8.2% | $207 / Sq Ft | |
| 07/16/2021 07/16/21 | Sold | $485,000 | -2.0% | $191 / Sq Ft | View Prior Sale |
| 06/02/2021 06/02/21 | Pending | -- | -- | -- | |
| 05/05/2021 05/05/21 | For Sale | $495,000 | -- | $195 / Sq Ft |
Purchase History
| Date | Type | Sale Price | Title Company |
|---|---|---|---|
| Deed | -- | None Listed On Document | |
| Warranty Deed | $485,000 | Empire West Title Agency Llc | |
| Special Warranty Deed | $327,220 | Pgp Title Inc |
Mortgage History
| Date | Status | Loan Amount | Loan Type |
|---|---|---|---|
| Previous Owner | $265,000 | New Conventional |
Source: Arizona Regional Multiple Listing Service (ARMLS)
MLS Number: 6911954
APN: 211-13-513
- 5814 W Cactus Wren Way
- 6016 W Bushwood Way
- 4380 N Presidio Dr
- 5230 N Riverside Dr
- 6314 W Muirfield Way
- 4290 N Presidio Dr
- 4198 N Spyglass Dr
- 4190 N Imperial Ct
- 4782 N Coronado Dr
- 6434 W Stony Quail Way
- 3956 N San Marin Dr
- 5821 Cinder Brook Way
- 6505 W Willow Way
- 5908 W Autumn Vista Way
- 3848 N Huntington Dr
- 3791 N Presidio Dr
- 6808 W Mockingbird Way
- 6832 W Stony Quail Way
- 4555 N General Ct
- 5439 W Saratoga Way
- 6395 W Oakmont Ct
- 6431 W Sandpiper Way
- 6566 W Mockingbird Ct
- 3658 N Princeton Ct
- 3440 N Spyglass Dr
- 3492 N Astoria Dr
- 6506 W Heritage Way
- 3307 N Riverside Dr
- 5655 W Admiral Way
- 7369 W Cactus Wren Way
- 4394 N Hummingbird Dr
- 2993 N Princeton Dr
- 6544 W Sonoma Way
- 6652 W Sonoma Way
- 9536 Silo Cir
- 9345 E Greenhouse Rd
- 8071 W Georgetown Way
- 7935 W Pleasant Oak Ct
- 8543 W Candlewood Way
- 6717 E Lush Vista View
