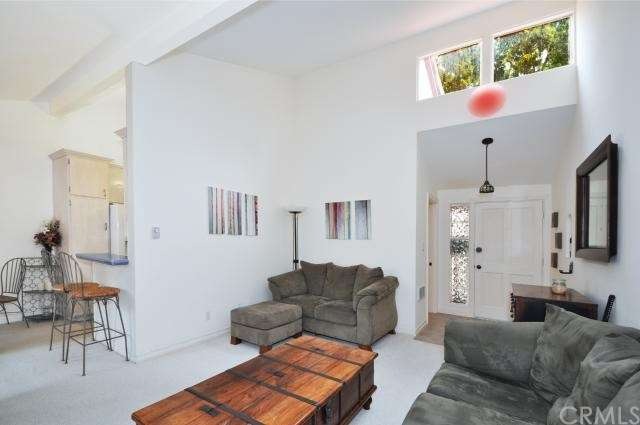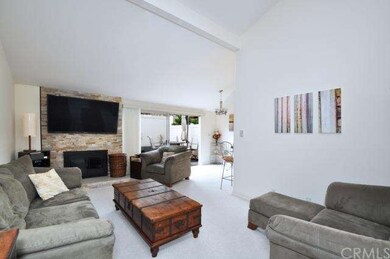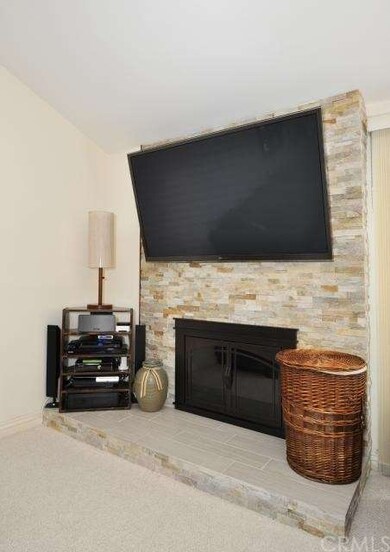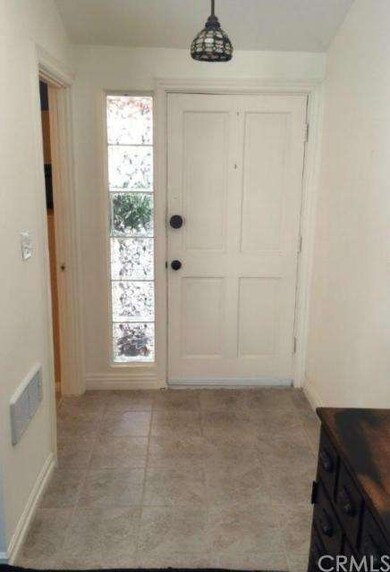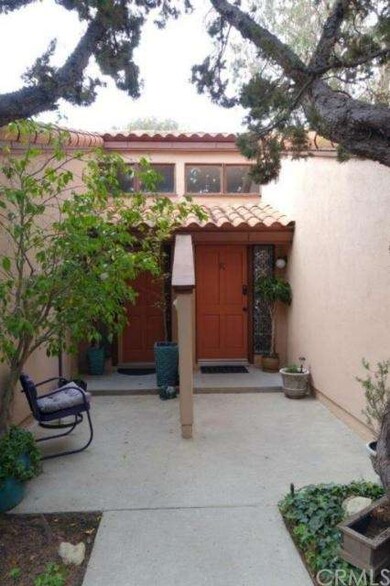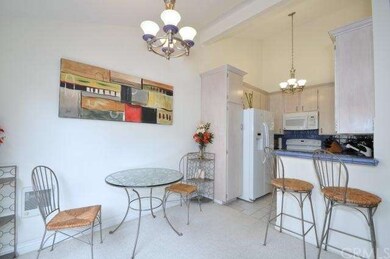
5945 Armaga Spring Rd Unit E Rancho Palos Verdes, CA 90275
Highlights
- Private Pool
- No Units Above
- Attic
- Montemalaga Elementary School Rated A+
- 4.94 Acre Lot
- High Ceiling
About This Home
As of September 2015An oasis in the modern world. Inviting details welcome you to this beautifully updated home.Tile entry leads to the light, bright living room with high ceilings and gorgeous quartz fireplace. Enjoy the dining area or eat at the breakfast bar. White oak kitchen cabinets with refreshing blue tile counters and back splash, large double sink, dishwasher with stainless steel inside, microwave, tile floor. Private patio with slate tile, custom deck, vinyl fences. Designer bathroom with custom granite and glass tile, three inset mirrored bath cabinets that can move into a 3 way mirror. Porcelain cast iron tub/shower, halogen lights on dimmer, pullout trays, tile floors. Bedroom has high ceilings, three mirrored closet doors with professionally designed organizers, and opens to a second private patio with nearby access to the pool. Large private backyard patio 11'7"x 20'10"=241sq ft (Buyer to verify). Lots of storage, including attic with pull down ladder and room for 32 storage boxes. Laundry area in bedroom (community laundry also available). Tankless Bosch water heater with water filter for hot water only. Upgraded electrical panel. Desirable end unit. Two parking spaces: one in parking structure, one outside.
Property Details
Home Type
- Condominium
Est. Annual Taxes
- $5,781
Year Built
- Built in 1969
Lot Details
- No Units Above
- End Unit
- 1 Common Wall
HOA Fees
- $414 Monthly HOA Fees
Parking
- 1 Car Garage
- Parking Available
- Assigned Parking
Interior Spaces
- 696 Sq Ft Home
- 1-Story Property
- High Ceiling
- Living Room with Fireplace
- Storage
- Laundry Room
- Pull Down Stairs to Attic
Kitchen
- Eat-In Kitchen
- Breakfast Bar
- Electric Range
- Microwave
- Dishwasher
- Granite Countertops
- Tile Countertops
- Disposal
Bedrooms and Bathrooms
- 1 Bedroom
- 1 Full Bathroom
Pool
- Private Pool
Utilities
- Radiant Heating System
- Tankless Water Heater
Listing and Financial Details
- Tax Lot 1
- Tax Tract Number 31249
- Assessor Parcel Number 7587009096
Community Details
Overview
- 98 Units
Amenities
- Laundry Facilities
Recreation
- Community Pool
Ownership History
Purchase Details
Purchase Details
Home Financials for this Owner
Home Financials are based on the most recent Mortgage that was taken out on this home.Purchase Details
Home Financials for this Owner
Home Financials are based on the most recent Mortgage that was taken out on this home.Purchase Details
Home Financials for this Owner
Home Financials are based on the most recent Mortgage that was taken out on this home.Purchase Details
Purchase Details
Home Financials for this Owner
Home Financials are based on the most recent Mortgage that was taken out on this home.Purchase Details
Home Financials for this Owner
Home Financials are based on the most recent Mortgage that was taken out on this home.Purchase Details
Similar Homes in the area
Home Values in the Area
Average Home Value in this Area
Purchase History
| Date | Type | Sale Price | Title Company |
|---|---|---|---|
| Interfamily Deed Transfer | -- | None Available | |
| Grant Deed | $389,000 | Progressive | |
| Interfamily Deed Transfer | -- | Progressive Title Company | |
| Interfamily Deed Transfer | -- | Old Republic Title | |
| Interfamily Deed Transfer | -- | -- | |
| Grant Deed | $282,000 | Ticor | |
| Grant Deed | $146,500 | Lawyers Title Company | |
| Interfamily Deed Transfer | -- | -- |
Mortgage History
| Date | Status | Loan Amount | Loan Type |
|---|---|---|---|
| Previous Owner | $212,000 | New Conventional | |
| Previous Owner | $227,000 | New Conventional | |
| Previous Owner | $225,600 | Purchase Money Mortgage | |
| Previous Owner | $140,000 | Unknown | |
| Previous Owner | $109,500 | No Value Available | |
| Closed | $31,400 | No Value Available |
Property History
| Date | Event | Price | Change | Sq Ft Price |
|---|---|---|---|---|
| 04/10/2024 04/10/24 | Rented | $2,800 | -3.4% | -- |
| 04/08/2024 04/08/24 | Under Contract | -- | -- | -- |
| 03/10/2024 03/10/24 | For Rent | $2,900 | 0.0% | -- |
| 03/04/2024 03/04/24 | Off Market | $2,900 | -- | -- |
| 02/09/2024 02/09/24 | For Rent | $2,900 | +3.6% | -- |
| 01/19/2023 01/19/23 | Rented | $2,800 | 0.0% | -- |
| 01/18/2023 01/18/23 | Off Market | $2,800 | -- | -- |
| 01/11/2023 01/11/23 | For Rent | $2,800 | +27.3% | -- |
| 02/15/2020 02/15/20 | Rented | $2,200 | 0.0% | -- |
| 02/05/2020 02/05/20 | Price Changed | $2,200 | -4.3% | $3 / Sq Ft |
| 01/11/2020 01/11/20 | Price Changed | $2,300 | -4.1% | $3 / Sq Ft |
| 01/06/2020 01/06/20 | For Rent | $2,399 | 0.0% | -- |
| 09/29/2015 09/29/15 | Sold | $389,000 | 0.0% | $559 / Sq Ft |
| 09/03/2015 09/03/15 | Pending | -- | -- | -- |
| 09/03/2015 09/03/15 | For Sale | $389,000 | 0.0% | $559 / Sq Ft |
| 05/22/2015 05/22/15 | Off Market | $389,000 | -- | -- |
| 05/22/2015 05/22/15 | Pending | -- | -- | -- |
| 04/13/2015 04/13/15 | For Sale | $389,000 | -- | $559 / Sq Ft |
Tax History Compared to Growth
Tax History
| Year | Tax Paid | Tax Assessment Tax Assessment Total Assessment is a certain percentage of the fair market value that is determined by local assessors to be the total taxable value of land and additions on the property. | Land | Improvement |
|---|---|---|---|---|
| 2024 | $5,781 | $451,458 | $315,326 | $136,132 |
| 2023 | $5,696 | $442,607 | $309,144 | $133,463 |
| 2022 | $5,418 | $433,930 | $303,083 | $130,847 |
| 2021 | $5,381 | $425,423 | $297,141 | $128,282 |
| 2020 | $5,303 | $421,062 | $294,095 | $126,967 |
| 2019 | $5,151 | $412,807 | $288,329 | $124,478 |
| 2018 | $5,105 | $404,714 | $282,676 | $122,038 |
| 2016 | $4,852 | $389,000 | $271,700 | $117,300 |
| 2015 | $4,298 | $333,599 | $247,834 | $85,765 |
| 2014 | $4,246 | $327,065 | $242,980 | $84,085 |
Agents Affiliated with this Home
-
Yui Ueno

Seller's Agent in 2024
Yui Ueno
RE/MAX
(310) 896-6451
1 in this area
13 Total Sales
-
Jessica Kim

Buyer's Agent in 2024
Jessica Kim
RE/MAX
(310) 483-1950
15 in this area
63 Total Sales
-
Hong Li

Seller's Agent in 2020
Hong Li
eXp Realty of California, Inc.
(408) 203-6099
4 in this area
39 Total Sales
-
Diane Stone

Seller's Agent in 2015
Diane Stone
Compass
(310) 796-6140
7 in this area
16 Total Sales
-
Joyce Yang

Buyer's Agent in 2015
Joyce Yang
RE/MAX
9 in this area
46 Total Sales
Map
Source: California Regional Multiple Listing Service (CRMLS)
MLS Number: PV15076761
APN: 7587-009-096
- 5941 Armaga Spring Rd Unit B
- 5951 Armaga Spring Rd Unit B
- 5907 Peacock Ridge Rd
- 5959 Peacock Ridge Rd Unit 3
- 51 Via Costa Verde
- 48 Via Porto Grande
- 44 Cypress Way
- 69 Cottonwood Cir
- 28220 Highridge Rd Unit 104
- 5987 Peacock Ridge Rd Unit 206
- 5987 Peacock Ridge Rd Unit 101
- 28121 Highridge Rd Unit 402
- 31 Oaktree Ln
- 85 Aspen Way
- 28146 Ridgecove Ct S
- 5658 Ravenspur Dr Unit 202
- 5700 Ravenspur Dr Unit 307
- 28039 Ridgebrook Ct
- 5718 Ravenspur Dr Unit 307
- 28032 Ridgebrook Ct
