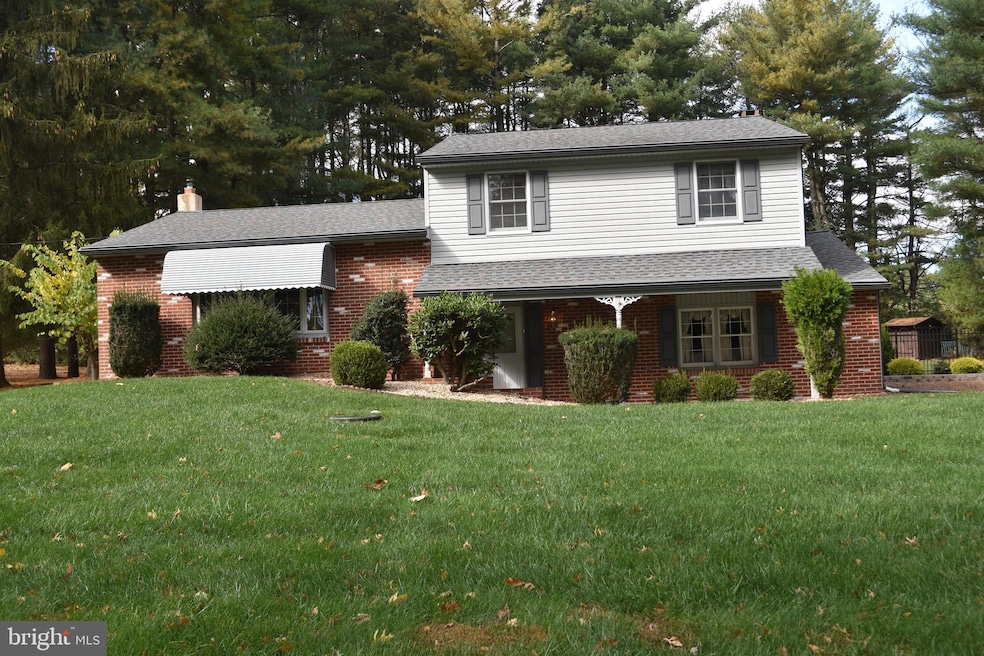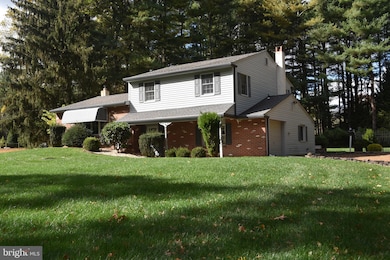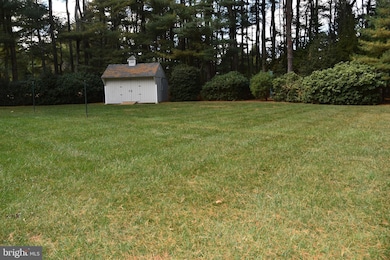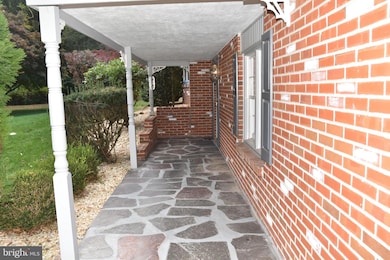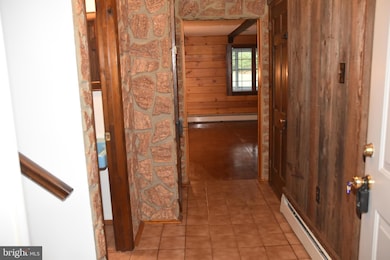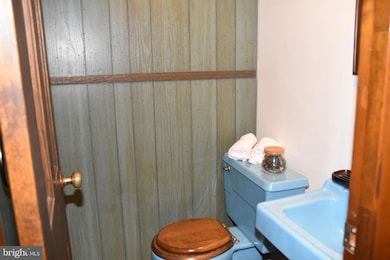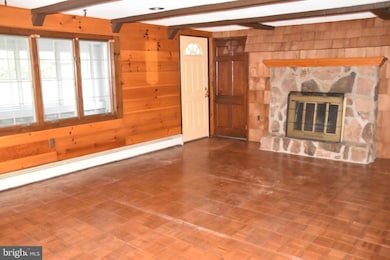5945 Stovers Mill Rd Doylestown, PA 18902
Estimated payment $3,183/month
Highlights
- Wood Flooring
- 1 Fireplace
- No HOA
- New Hope-Solebury Upper Elementary School Rated A
- Sun or Florida Room
- 1 Car Attached Garage
About This Home
Located on a beautiful street in Solebury Township, sits this charming home waiting for a new owner. Enter from the welcoming front porch, into the foyer accented with stone walls. This floor has a lovely family room with a fireplace, a three-season room with great views of the backyard and the laudryroom for extra convenience! Up one level, you'll find the eat-in kitchen, the dining room and a large living room for holiday gatherings. Finally, the third level offers three spacious bedrooms and a large hall bathroom. Did you say STORAGE? There is a crawl space on the third level, a large unfinished basement, with a workshop, and a garage! Hardwood floors throughout the home. Just bring your personal style and make it your own!
Listing Agent
(267) 577-7365 lisahassonhomes@gmail.com Long & Foster Real Estate, Inc. License #RS318850 Listed on: 10/22/2025

Home Details
Home Type
- Single Family
Est. Annual Taxes
- $6,573
Year Built
- Built in 1970
Lot Details
- Lot Dimensions are 160.00 x 297.00
- Aluminum or Metal Fence
- Property is in average condition
- Property is zoned R2
Parking
- 1 Car Attached Garage
- Side Facing Garage
- Garage Door Opener
- Driveway
Home Design
- Split Level Home
- Block Foundation
- Frame Construction
Interior Spaces
- 1,386 Sq Ft Home
- Property has 3 Levels
- 1 Fireplace
- Family Room
- Living Room
- Dining Room
- Sun or Florida Room
- Wood Flooring
- Unfinished Basement
Bedrooms and Bathrooms
- 3 Bedrooms
Laundry
- Laundry Room
- Laundry on main level
Outdoor Features
- Shed
Utilities
- Heating System Uses Oil
- Hot Water Baseboard Heater
- Well
- Electric Water Heater
- On Site Septic
Community Details
- No Home Owners Association
- Stover Mill Subdivision
Listing and Financial Details
- Tax Lot 020-002
- Assessor Parcel Number 41-001-020-002
Map
Home Values in the Area
Average Home Value in this Area
Tax History
| Year | Tax Paid | Tax Assessment Tax Assessment Total Assessment is a certain percentage of the fair market value that is determined by local assessors to be the total taxable value of land and additions on the property. | Land | Improvement |
|---|---|---|---|---|
| 2025 | $6,357 | $38,840 | $10,320 | $28,520 |
| 2024 | $6,357 | $38,840 | $10,320 | $28,520 |
| 2023 | $6,195 | $38,840 | $10,320 | $28,520 |
| 2022 | $6,153 | $38,840 | $10,320 | $28,520 |
| 2021 | $6,030 | $38,840 | $10,320 | $28,520 |
| 2020 | $5,888 | $38,840 | $10,320 | $28,520 |
| 2019 | $5,760 | $38,840 | $10,320 | $28,520 |
| 2018 | $5,632 | $38,840 | $10,320 | $28,520 |
| 2017 | $5,416 | $38,840 | $10,320 | $28,520 |
| 2016 | $5,416 | $38,840 | $10,320 | $28,520 |
| 2015 | -- | $38,840 | $10,320 | $28,520 |
| 2014 | -- | $38,840 | $10,320 | $28,520 |
Property History
| Date | Event | Price | List to Sale | Price per Sq Ft |
|---|---|---|---|---|
| 10/22/2025 10/22/25 | For Sale | $499,900 | -- | $361 / Sq Ft |
Purchase History
| Date | Type | Sale Price | Title Company |
|---|---|---|---|
| Quit Claim Deed | -- | -- |
Source: Bright MLS
MLS Number: PABU2108198
APN: 41-001-020-002
- 5805 Ridgeview Dr
- 6169 Carversville Rd
- 5491 Long Ln
- 5966 Mechanicsville Rd
- 6321 Saw Mill Rd
- 5281 Harrington Ct
- 6185 Mechanicsville Rd
- 5930 Shetland Dr
- 5978 Shetland Dr
- 5115 Sugar Hill Ct
- 3975 Amberton Ct
- 5063 Sagewood Ct
- 2971 Street Rd
- 3468 Holicong Rd
- 5987 Point Pleasant Pike
- 21 Woods End Dr
- 4250 Aly Dr
- 3479 Durham Rd
- 3455 Durham Rd
- 6465 Greenhill Rd
- 5104 Arbor Hill Ct
- 6279 Upper York Rd Unit APARTMENT
- 5496 York Rd
- 5667 Old York Rd Unit 12
- 7223 Ferry Rd Unit ID1336811P
- 4867 River Rd Unit B
- 4000 Lilly Dr
- 4017 Lily Dr
- 4639 Sands Way
- 96 River Rd
- 4087 Route 202 Unit B
- 3910 Cephas Child Rd Unit 9
- 3744 Swetland Dr
- 3947 Captain Molly Cir Unit 143
- 3799 Jacob Stout Rd Unit 2
- 4666 Louise Saint Claire Dr
- 4662 Dr
- 1 Center St
- 3753 Jacob Stout Rd Unit 3
- 659 N Main St
