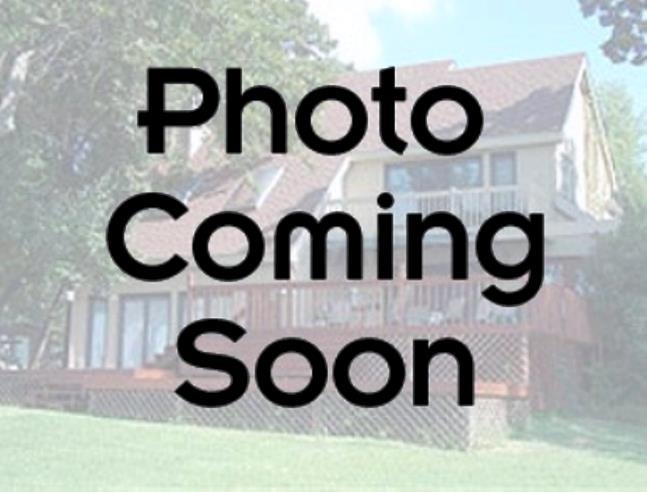
5945 Windsor Falls Loop Arlington, TN 38002
Lakeland NeighborhoodHighlights
- Community Lake
- Wood Flooring
- Whirlpool Bathtub
- Traditional Architecture
- Main Floor Primary Bedroom
- Attic
About This Home
As of February 2017NEW "HYLANDER PLAN" MASTER AND ONE BEDROOM DOWN. KITCHEN ISLAND, HUGE FAMILY ROOM, GRANITE TOPS THRU OUT, NAIL DOWN HARDWOOD AND TILE, 3 CAR GARAGE, BEAUTIFUL KITCHEN CABINETRY AND UPGRADE APPLIANCE. WALKING TRAILS. FOUNTAINS. FABULOUS!!
Last Agent to Sell the Property
Sharon Douglas
Clearpoint, REALTORS License #51052 Listed on: 09/08/2014
Last Buyer's Agent
Sharon Douglas
Clearpoint, REALTORS License #51052 Listed on: 09/08/2014
Home Details
Home Type
- Single Family
Est. Annual Taxes
- $4,977
Year Built
- Built in 2014 | Under Construction
Lot Details
- Lot Dimensions are 100 x150
- Landscaped
Home Design
- Traditional Architecture
- Slab Foundation
- Composition Shingle Roof
Interior Spaces
- 3,600-3,799 Sq Ft Home
- 3,658 Sq Ft Home
- 2-Story Property
- Smooth Ceilings
- Ceiling height of 9 feet or more
- Ceiling Fan
- Factory Built Fireplace
- Gas Log Fireplace
- Entrance Foyer
- Great Room
- Dining Room
- Den with Fireplace
- Loft
- Play Room
- Laundry Room
- Attic
Kitchen
- Eat-In Kitchen
- Breakfast Bar
- Double Oven
- Gas Cooktop
- Microwave
- Dishwasher
- Kitchen Island
- Disposal
Flooring
- Wood
- Partially Carpeted
- Tile
Bedrooms and Bathrooms
- 4 Bedrooms | 2 Main Level Bedrooms
- Primary Bedroom on Main
- En-Suite Bathroom
- Walk-In Closet
- Primary Bathroom is a Full Bathroom
- Dual Vanity Sinks in Primary Bathroom
- Whirlpool Bathtub
- Bathtub With Separate Shower Stall
Home Security
- Home Security System
- Fire and Smoke Detector
Parking
- 3 Car Attached Garage
- Side Facing Garage
Outdoor Features
- Covered patio or porch
Utilities
- Multiple cooling system units
- Central Heating and Cooling System
- Multiple Heating Units
- Heating System Uses Gas
- Gas Water Heater
- Cable TV Available
Community Details
- Windsor Place Pd Subdivision
- Mandatory Home Owners Association
- Community Lake
Listing and Financial Details
- Assessor Parcel Number A0142L B00048
Ownership History
Purchase Details
Home Financials for this Owner
Home Financials are based on the most recent Mortgage that was taken out on this home.Purchase Details
Home Financials for this Owner
Home Financials are based on the most recent Mortgage that was taken out on this home.Purchase Details
Home Financials for this Owner
Home Financials are based on the most recent Mortgage that was taken out on this home.Similar Homes in Arlington, TN
Home Values in the Area
Average Home Value in this Area
Purchase History
| Date | Type | Sale Price | Title Company |
|---|---|---|---|
| Warranty Deed | $359,000 | None Available | |
| Warranty Deed | $356,750 | None Available | |
| Warranty Deed | $331,300 | Southern Trust Title Co |
Mortgage History
| Date | Status | Loan Amount | Loan Type |
|---|---|---|---|
| Open | $303,000 | New Conventional | |
| Closed | $359,000 | VA | |
| Previous Owner | $265,040 | New Conventional |
Property History
| Date | Event | Price | Change | Sq Ft Price |
|---|---|---|---|---|
| 02/08/2017 02/08/17 | Sold | $359,000 | 0.0% | $100 / Sq Ft |
| 12/30/2016 12/30/16 | Pending | -- | -- | -- |
| 12/07/2016 12/07/16 | For Sale | $359,000 | +8.4% | $100 / Sq Ft |
| 12/22/2014 12/22/14 | Sold | $331,300 | -2.3% | $92 / Sq Ft |
| 10/28/2014 10/28/14 | Pending | -- | -- | -- |
| 09/08/2014 09/08/14 | For Sale | $339,000 | -- | $94 / Sq Ft |
Tax History Compared to Growth
Tax History
| Year | Tax Paid | Tax Assessment Tax Assessment Total Assessment is a certain percentage of the fair market value that is determined by local assessors to be the total taxable value of land and additions on the property. | Land | Improvement |
|---|---|---|---|---|
| 2025 | $4,977 | $136,550 | $25,500 | $111,050 |
| 2024 | $4,977 | $106,575 | $20,400 | $86,175 |
| 2023 | $4,977 | $106,575 | $20,400 | $86,175 |
| 2022 | $4,977 | $106,575 | $20,400 | $86,175 |
| 2021 | $5,041 | $106,575 | $20,400 | $86,175 |
| 2020 | $4,794 | $88,450 | $16,200 | $72,250 |
| 2019 | $3,582 | $88,450 | $16,200 | $72,250 |
| 2018 | $4,599 | $88,450 | $16,200 | $72,250 |
| 2017 | $4,652 | $88,450 | $16,200 | $72,250 |
| 2016 | $4,524 | $81,950 | $0 | $0 |
| 2014 | $492 | $11,250 | $0 | $0 |
Agents Affiliated with this Home
-

Seller's Agent in 2017
Patty Rainey
Crye-Leike
(901) 849-0611
6 in this area
44 Total Sales
-

Seller Co-Listing Agent in 2017
Tommie Criswell
Crye-Leike
(901) 230-7653
1 in this area
28 Total Sales
-
R
Buyer's Agent in 2017
Rita Works
Crye-Leike
-
S
Seller's Agent in 2014
Sharon Douglas
Clearpoint, REALTORS
Map
Source: Memphis Area Association of REALTORS®
MLS Number: 9935548
APN: A0-142L-B0-0048
- 5930 Windsor Falls Loop
- 5988 Windsor Falls Loop
- 12754 Hollow Oak Dr
- 12758 Hollow Oak Dr
- 6169 Windsor Oak Dr
- 6159 Upper Granger St
- 12740 Hollow Oak Dr S
- 12735 Hollow Oak Dr S
- 5860 Golden Bell Dr
- 12641 Noble Oak Dr
- 12545 Penrose Dr
- 5830 Golden Bell Dr
- 5886 Milton Wilson Blvd
- 5896 Milton Wilson Blvd
- 5876 Milton Wilson Blvd
- 12766 Heather Oak Dr
- 12754 Heather Oak Dr
- 12773 Heather Mist Cove
- 12742 Heather Oak Dr
- 12514 Ivy Bluff Ln
