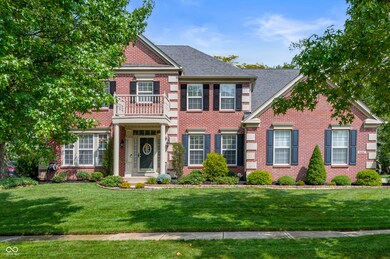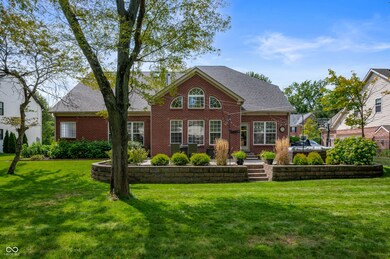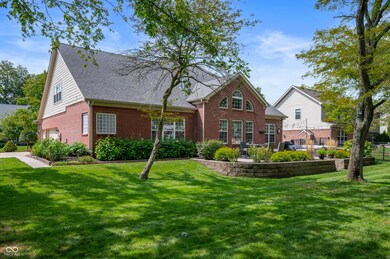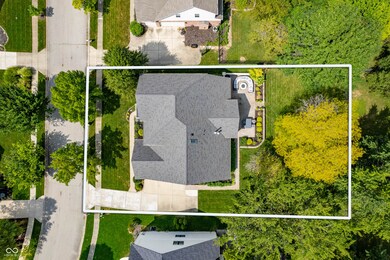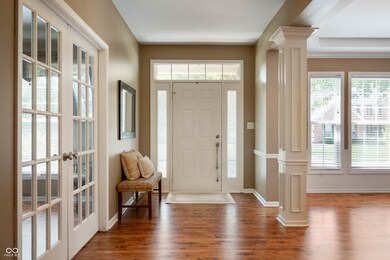
5946 Garden Gate Way Carmel, IN 46033
East Carmel NeighborhoodHighlights
- Updated Kitchen
- Mature Trees
- Traditional Architecture
- Woodbrook Elementary School Rated A
- Vaulted Ceiling
- Wood Flooring
About This Home
As of November 2024For Sale: Luxurious 5-Bed, 5-Bath Home in Exclusive Carmel, Indiana Discover your dream home in the heart of Carmel! This stunning 5-bedroom, 5-bathroom residence features an open-concept design, perfect for modern living and entertaining. The finished basement is a highlight, complete with a stylish bar and kitchen, making it an entertainer's delight. Step outside to enjoy beautifully lush landscaping and a spacious entertainer's patio, ideal for gatherings and enjoying the serene surroundings. Located in a highly sought-after area, this home is surrounded by the best that Carmel has to offer, including top-rated schools, golf courses, nature trails, parks, and a community pool with fields for outdoor activities. Don't miss out on this exceptional opportunity to own a piece of luxury in one of Indiana's most desirable communities!
Last Agent to Sell the Property
RE/MAX At The Crossing Brokerage Email: andrewsellsindy@gmail.com License #RB14047965 Listed on: 08/22/2024

Last Buyer's Agent
Tom McNulty
McNulty Real Estate Services,
Home Details
Home Type
- Single Family
Est. Annual Taxes
- $6,218
Year Built
- Built in 2001 | Remodeled
Lot Details
- 0.33 Acre Lot
- Sprinkler System
- Mature Trees
HOA Fees
- $83 Monthly HOA Fees
Parking
- 3 Car Attached Garage
Home Design
- Traditional Architecture
- Brick Exterior Construction
- Cement Siding
- Concrete Perimeter Foundation
Interior Spaces
- 2-Story Property
- Wet Bar
- Vaulted Ceiling
- Gas Log Fireplace
- Family Room with Fireplace
- Fire and Smoke Detector
- Laundry on main level
Kitchen
- Updated Kitchen
- Breakfast Bar
- Electric Oven
- Gas Cooktop
- Range Hood
- <<microwave>>
- Dishwasher
- Kitchen Island
- Disposal
Flooring
- Wood
- Carpet
Bedrooms and Bathrooms
- 5 Bedrooms
- Walk-In Closet
- Jack-and-Jill Bathroom
Finished Basement
- 9 Foot Basement Ceiling Height
- Sump Pump
- Basement Storage
- Basement Lookout
Outdoor Features
- Patio
- Fire Pit
Location
- Suburban Location
Schools
- Woodbrook Elementary School
- Clay Middle School
Utilities
- Forced Air Heating System
- Gas Water Heater
Community Details
- Association fees include parkplayground, management, snow removal, walking trails
- Association Phone (317) 570-4358
- Lakes At Hazel Dell Subdivision
- Property managed by Kirkpatrick
Listing and Financial Details
- Legal Lot and Block 224 / 1
- Assessor Parcel Number 291034006046000018
- Seller Concessions Not Offered
Ownership History
Purchase Details
Home Financials for this Owner
Home Financials are based on the most recent Mortgage that was taken out on this home.Purchase Details
Home Financials for this Owner
Home Financials are based on the most recent Mortgage that was taken out on this home.Purchase Details
Home Financials for this Owner
Home Financials are based on the most recent Mortgage that was taken out on this home.Purchase Details
Home Financials for this Owner
Home Financials are based on the most recent Mortgage that was taken out on this home.Purchase Details
Home Financials for this Owner
Home Financials are based on the most recent Mortgage that was taken out on this home.Purchase Details
Similar Homes in Carmel, IN
Home Values in the Area
Average Home Value in this Area
Purchase History
| Date | Type | Sale Price | Title Company |
|---|---|---|---|
| Warranty Deed | -- | First American Title | |
| Warranty Deed | $775,000 | First American Title | |
| Corporate Deed | -- | Security Title | |
| Warranty Deed | -- | Security Title Services Llc | |
| Warranty Deed | -- | -- | |
| Warranty Deed | -- | -- | |
| Warranty Deed | $1,240,412 | -- |
Mortgage History
| Date | Status | Loan Amount | Loan Type |
|---|---|---|---|
| Open | $697,500 | New Conventional | |
| Closed | $697,500 | New Conventional | |
| Previous Owner | $367,500 | New Conventional | |
| Previous Owner | $315,000 | New Conventional | |
| Previous Owner | $50,000 | Credit Line Revolving | |
| Previous Owner | $336,000 | Unknown | |
| Previous Owner | $13,250 | Stand Alone Second | |
| Previous Owner | $308,000 | Purchase Money Mortgage | |
| Previous Owner | $38,450 | Stand Alone Second | |
| Previous Owner | $94,042 | Unknown | |
| Previous Owner | $62,550 | Credit Line Revolving | |
| Previous Owner | $333,600 | Purchase Money Mortgage | |
| Previous Owner | $297,050 | No Value Available |
Property History
| Date | Event | Price | Change | Sq Ft Price |
|---|---|---|---|---|
| 11/18/2024 11/18/24 | Sold | $775,000 | 0.0% | $144 / Sq Ft |
| 10/10/2024 10/10/24 | Pending | -- | -- | -- |
| 10/07/2024 10/07/24 | Off Market | $775,000 | -- | -- |
| 09/05/2024 09/05/24 | Pending | -- | -- | -- |
| 08/22/2024 08/22/24 | For Sale | $775,000 | -- | $144 / Sq Ft |
Tax History Compared to Growth
Tax History
| Year | Tax Paid | Tax Assessment Tax Assessment Total Assessment is a certain percentage of the fair market value that is determined by local assessors to be the total taxable value of land and additions on the property. | Land | Improvement |
|---|---|---|---|---|
| 2024 | $7,765 | $711,600 | $197,600 | $514,000 |
| 2023 | $7,765 | $684,700 | $170,700 | $514,000 |
| 2022 | $6,217 | $544,500 | $170,700 | $373,800 |
| 2021 | $5,222 | $461,900 | $170,700 | $291,200 |
| 2020 | $5,262 | $465,400 | $170,700 | $294,700 |
| 2019 | $4,939 | $437,200 | $105,300 | $331,900 |
| 2018 | $4,796 | $432,300 | $105,300 | $327,000 |
| 2017 | $4,789 | $431,700 | $105,300 | $326,400 |
| 2016 | $4,798 | $439,300 | $105,300 | $334,000 |
| 2014 | $4,399 | $403,100 | $85,200 | $317,900 |
| 2013 | $4,399 | $388,300 | $85,200 | $303,100 |
Agents Affiliated with this Home
-
Andrew Clyne

Seller's Agent in 2024
Andrew Clyne
RE/MAX At The Crossing
(317) 800-0909
18 in this area
79 Total Sales
-
T
Buyer's Agent in 2024
Tom McNulty
McNulty Real Estate Services,
Map
Source: MIBOR Broker Listing Cooperative®
MLS Number: 21997769
APN: 29-10-34-006-046.000-018
- 5997 Hollythorn Place
- 5883 Sandalwood Dr
- 5898 Sandalwood Dr
- 5983 Clearview Dr
- 12677 Honors Dr
- 12656 Cerromar Ct
- 12484 Pasture View Ct
- 5698 Kenderly Ct
- 12490 Windbush Way
- 11936 Esty Way
- 5201 Lake Point Dr
- 5196 Clear Lake Ct
- 5299 Breakers Way
- 13214 Dunwoody Ln
- 12068 Bayhill Dr
- 5281 Ivy Hill Dr
- 13264 Penneagle Dr
- 5794 Aquamarine Dr
- 13271 Aquamarine Dr
- 12539 Pebblepointe Pass

