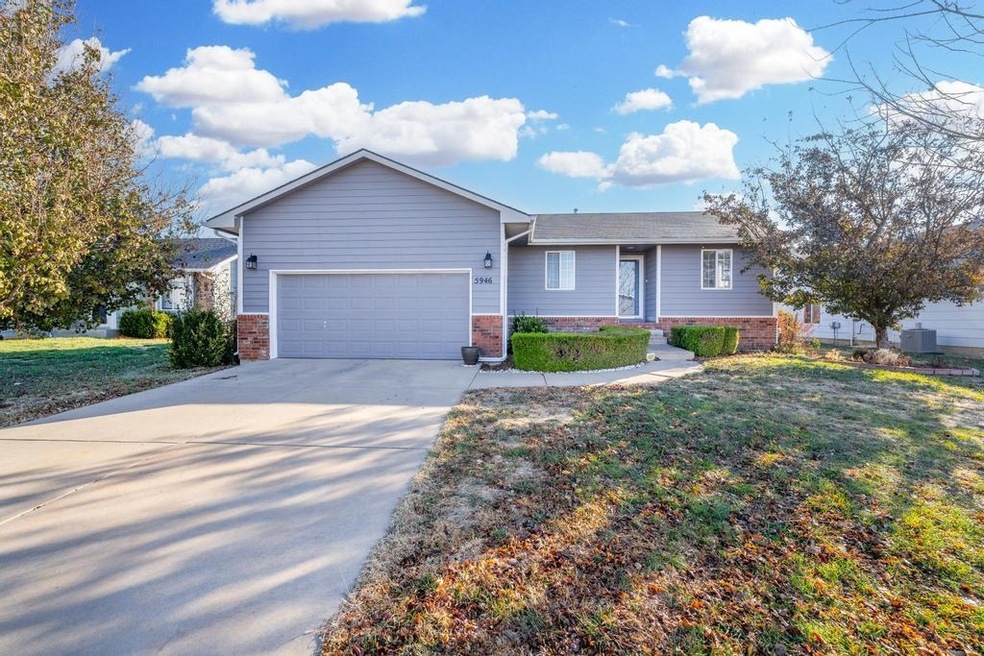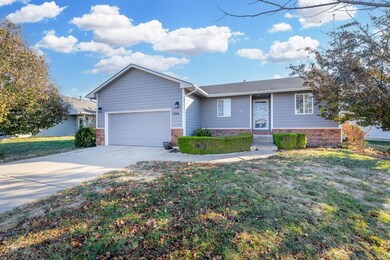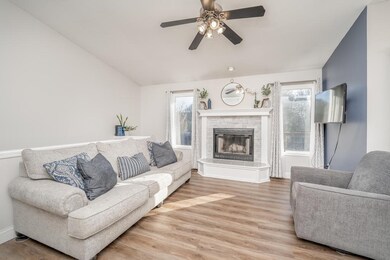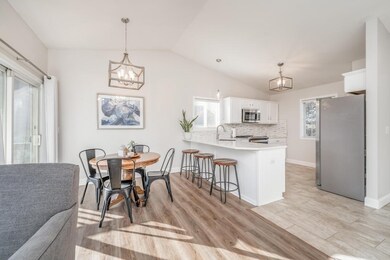
5946 N Hartford Dr Park City, KS 67219
Highlights
- Community Lake
- Ranch Style House
- 2 Car Attached Garage
- Vaulted Ceiling
- Home Office
- Covered Deck
About This Home
As of December 2022Welcome home to this extremely well-maintained 3bed/2bath/2car home in quiet Park City. This home has been well updated. Features an open floor plan with vaulted ceiling. The modern kitchen boasts an eating bar, reach-in pantry, tile back splash, under-cabinet lighting, and beautiful new quartz countertops. The living room is bright and spacious with a stone fireplace. Downstairs, you'll find a family/rec room with a third bedroom with huge walk-in closet, and office with a large closet. Both the basement and the upstairs have been completely updated with new LVP flooring. Back yard area features a very well maintained and spacious deck area to entertain along with a partially fenced back yard.
Last Agent to Sell the Property
Jakob Weldon
Reece Nichols South Central Kansas License #00247952 Listed on: 11/23/2022

Home Details
Home Type
- Single Family
Est. Annual Taxes
- $2,705
Year Built
- Built in 2003
Lot Details
- 7,800 Sq Ft Lot
- Wood Fence
HOA Fees
- $22 Monthly HOA Fees
Home Design
- Ranch Style House
- Frame Construction
- Composition Roof
Interior Spaces
- Vaulted Ceiling
- Ceiling Fan
- Fireplace With Gas Starter
- Family Room
- Living Room with Fireplace
- Combination Dining and Living Room
- Home Office
- Storm Doors
Kitchen
- Breakfast Bar
- Oven or Range
- Electric Cooktop
- Dishwasher
- Disposal
Bedrooms and Bathrooms
- 3 Bedrooms
- Walk-In Closet
- 2 Full Bathrooms
Laundry
- Laundry Room
- 220 Volts In Laundry
Finished Basement
- Basement Fills Entire Space Under The House
- Bedroom in Basement
- Finished Basement Bathroom
- Laundry in Basement
- Basement Storage
- Natural lighting in basement
Parking
- 2 Car Attached Garage
- Garage Door Opener
Outdoor Features
- Covered Deck
- Rain Gutters
Schools
- Chisholm Trail Elementary School
- Stucky Middle School
- Heights High School
Utilities
- Forced Air Heating and Cooling System
- Heating System Uses Gas
Community Details
- Association fees include gen. upkeep for common ar
- Village Estates Subdivision
- Community Lake
- Greenbelt
Listing and Financial Details
- Assessor Parcel Number 095-16-0-14-01-014.00
Ownership History
Purchase Details
Home Financials for this Owner
Home Financials are based on the most recent Mortgage that was taken out on this home.Purchase Details
Home Financials for this Owner
Home Financials are based on the most recent Mortgage that was taken out on this home.Purchase Details
Home Financials for this Owner
Home Financials are based on the most recent Mortgage that was taken out on this home.Purchase Details
Home Financials for this Owner
Home Financials are based on the most recent Mortgage that was taken out on this home.Purchase Details
Similar Homes in Park City, KS
Home Values in the Area
Average Home Value in this Area
Purchase History
| Date | Type | Sale Price | Title Company |
|---|---|---|---|
| Warranty Deed | -- | Security 1St Title | |
| Warranty Deed | -- | Security 1St Title | |
| Interfamily Deed Transfer | -- | None Available | |
| Warranty Deed | -- | None Available | |
| Sheriffs Deed | $92,947 | None Available |
Mortgage History
| Date | Status | Loan Amount | Loan Type |
|---|---|---|---|
| Previous Owner | $126,003 | New Conventional | |
| Previous Owner | $92,396 | New Conventional | |
| Previous Owner | $103,184 | FHA | |
| Previous Owner | $82,314 | New Conventional |
Property History
| Date | Event | Price | Change | Sq Ft Price |
|---|---|---|---|---|
| 12/28/2022 12/28/22 | Sold | -- | -- | -- |
| 11/25/2022 11/25/22 | Pending | -- | -- | -- |
| 11/23/2022 11/23/22 | For Sale | $202,500 | +55.9% | $120 / Sq Ft |
| 12/09/2016 12/09/16 | Sold | -- | -- | -- |
| 10/24/2016 10/24/16 | Pending | -- | -- | -- |
| 09/21/2016 09/21/16 | For Sale | $129,900 | -- | $77 / Sq Ft |
Tax History Compared to Growth
Tax History
| Year | Tax Paid | Tax Assessment Tax Assessment Total Assessment is a certain percentage of the fair market value that is determined by local assessors to be the total taxable value of land and additions on the property. | Land | Improvement |
|---|---|---|---|---|
| 2025 | $3,058 | $24,449 | $5,589 | $18,860 |
| 2023 | $3,058 | $20,873 | $4,313 | $16,560 |
| 2022 | $2,714 | $19,332 | $4,071 | $15,261 |
| 2021 | $2,546 | $17,734 | $2,634 | $15,100 |
| 2020 | $2,411 | $16,733 | $2,634 | $14,099 |
| 2019 | $2,049 | $14,238 | $2,634 | $11,604 |
| 2018 | $1,855 | $12,869 | $2,197 | $10,672 |
| 2017 | $1,620 | $0 | $0 | $0 |
| 2016 | $2,969 | $0 | $0 | $0 |
| 2015 | $2,948 | $0 | $0 | $0 |
| 2014 | $2,823 | $0 | $0 | $0 |
Agents Affiliated with this Home
-
J
Seller's Agent in 2022
Jakob Weldon
Reece Nichols South Central Kansas
-
Larry Hall

Seller Co-Listing Agent in 2022
Larry Hall
Real Broker, LLC
(316) 640-3289
15 in this area
210 Total Sales
-
Nicole Kennedy

Buyer's Agent in 2022
Nicole Kennedy
Real Broker LLC
(620) 791-8692
3 in this area
191 Total Sales
-
Christy Friesen

Seller's Agent in 2016
Christy Friesen
RE/MAX Premier
(316) 854-0043
12 in this area
553 Total Sales
-
P
Buyer's Agent in 2016
PAM PETERSON
Coldwell Banker Plaza Real Estate
Map
Source: South Central Kansas MLS
MLS Number: 619271
APN: 095-16-0-14-01-014.00
- 1406 E Village Estates Ct
- 2305 E Beaumont St
- 2301 E Beaumont St
- 2237 E Beaumont St
- 2233 E Beaumont St
- 1254 E Prairie Hill Cir
- 1238 E Prairie Hill Cir
- 1209 E Prairie Hill Cir
- 1812 E Beaumont St
- 5821 N Newport St
- 5827 N Newport St
- 5849 N Newport St
- 5857 N Newport St
- 2131 E Cedar Tree Cir
- 2121 E Cedar Tree Cir
- 2135 E Cedar Tree Cir
- 5828 N Newport Ct
- 5854 N Newport Ct
- 5852 N Newport Ct
- 5832 N Newport Ct






