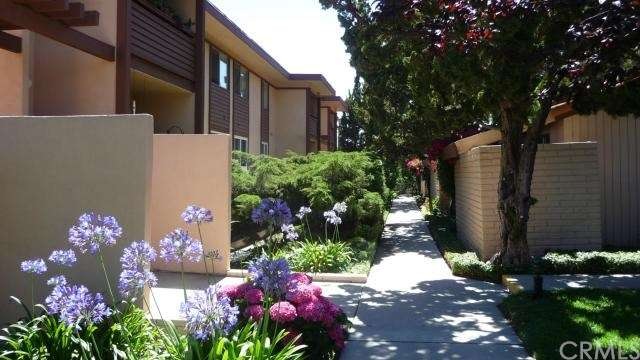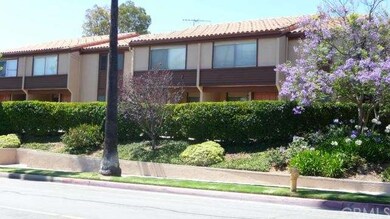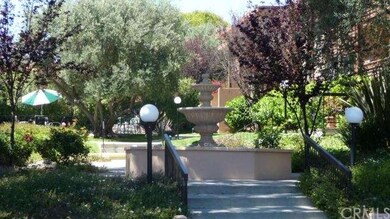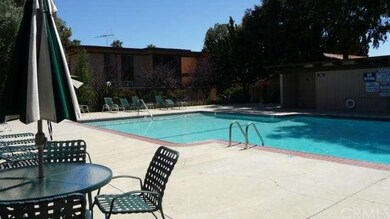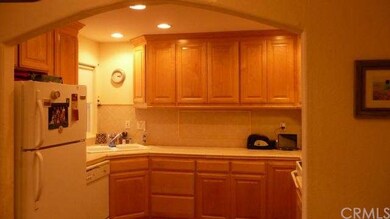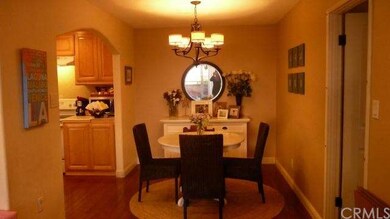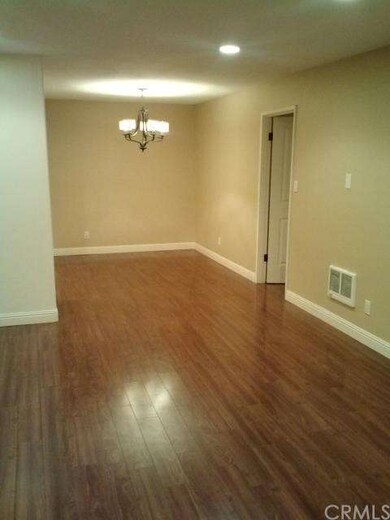
5947 Armaga Spring Rd Unit I Rancho Palos Verdes, CA 90275
Highlights
- 24-Hour Security
- Private Pool
- 4.94 Acre Lot
- Montemalaga Elementary School Rated A+
- Primary Bedroom Suite
- Main Floor Primary Bedroom
About This Home
As of July 2015Very desirable ground level, end unit. Across from the high end Wallace Ranch homes. Very short distance to Mt. Olive Pre-School and church as well as Ridgecrest Middle School. Close to Peninsula Shopping Center and Promenade on the Peninsula shops and restaurants. Kitchen upgraded in 2006 along with recessed lighting, smooth ceilings and a new heating system. Current owner more recently installed new windows throughout, new interior doors, new dual-paned sliding glass door, Pergo flooring throughout, new dining room chandelier and new closet doors. Ensuite master bedroom with walk-in closet. Laundry facilities in unit. Refrigerator, washer and dryer included. Two assigned covered garage spaces below the unit.
Last Agent to Sell the Property
Estate Properties License #01778726 Listed on: 05/01/2015

Property Details
Home Type
- Condominium
Est. Annual Taxes
- $7,408
Year Built
- Built in 1969
Lot Details
- No Units Located Below
- 1 Common Wall
- Landscaped
- Sprinkler System
- Lawn
HOA Fees
- $414 Monthly HOA Fees
Parking
- 2 Car Garage
- Carport
- Parking Available
- Parking Lot
Property Views
- Neighborhood
- Courtyard
Home Design
- Raised Foundation
Interior Spaces
- 1,071 Sq Ft Home
- Recessed Lighting
- Double Pane Windows
- Sliding Doors
- Living Room
- L-Shaped Dining Room
- Laminate Flooring
Kitchen
- Eat-In Kitchen
- Electric Oven
- Electric Cooktop
- Freezer
- Dishwasher
- Tile Countertops
- Disposal
Bedrooms and Bathrooms
- 2 Bedrooms
- Primary Bedroom on Main
- Primary Bedroom Suite
- Walk-In Closet
- 2 Full Bathrooms
Laundry
- Laundry Room
- Dryer
- Washer
Home Security
- Pest Guard System
- Termite Clearance
Accessible Home Design
- No Interior Steps
- Accessible Parking
Outdoor Features
- Private Pool
- Living Room Balcony
- Covered patio or porch
- Exterior Lighting
- Shed
- Rain Gutters
Location
- Suburban Location
Utilities
- Heating Available
- Sewer Paid
Listing and Financial Details
- Tax Lot 1
- Tax Tract Number 31249
- Assessor Parcel Number 7587009083
Community Details
Overview
- 16 Units
Recreation
- Community Pool
Pet Policy
- Pets Allowed
Additional Features
- Sauna
- 24-Hour Security
Ownership History
Purchase Details
Home Financials for this Owner
Home Financials are based on the most recent Mortgage that was taken out on this home.Purchase Details
Home Financials for this Owner
Home Financials are based on the most recent Mortgage that was taken out on this home.Purchase Details
Home Financials for this Owner
Home Financials are based on the most recent Mortgage that was taken out on this home.Purchase Details
Home Financials for this Owner
Home Financials are based on the most recent Mortgage that was taken out on this home.Purchase Details
Home Financials for this Owner
Home Financials are based on the most recent Mortgage that was taken out on this home.Purchase Details
Home Financials for this Owner
Home Financials are based on the most recent Mortgage that was taken out on this home.Purchase Details
Home Financials for this Owner
Home Financials are based on the most recent Mortgage that was taken out on this home.Purchase Details
Purchase Details
Home Financials for this Owner
Home Financials are based on the most recent Mortgage that was taken out on this home.Purchase Details
Home Financials for this Owner
Home Financials are based on the most recent Mortgage that was taken out on this home.Purchase Details
Similar Homes in the area
Home Values in the Area
Average Home Value in this Area
Purchase History
| Date | Type | Sale Price | Title Company |
|---|---|---|---|
| Grant Deed | $565,000 | Provident Title Company | |
| Interfamily Deed Transfer | -- | Old Republic Title Company | |
| Grant Deed | $455,000 | Progressive Title Company | |
| Grant Deed | $442,500 | Progressive Title Company | |
| Grant Deed | $478,000 | Progressive Title Company | |
| Interfamily Deed Transfer | -- | -- | |
| Grant Deed | $415,000 | First American Title Company | |
| Interfamily Deed Transfer | -- | -- | |
| Grant Deed | -- | Stewart Title | |
| Interfamily Deed Transfer | -- | Stewart Title | |
| Interfamily Deed Transfer | -- | -- |
Mortgage History
| Date | Status | Loan Amount | Loan Type |
|---|---|---|---|
| Open | $508,500 | New Conventional | |
| Previous Owner | $108,400 | Credit Line Revolving | |
| Previous Owner | $359,000 | New Conventional | |
| Previous Owner | $364,000 | New Conventional | |
| Previous Owner | $386,043 | New Conventional | |
| Previous Owner | $396,000 | Purchase Money Mortgage | |
| Previous Owner | $95,600 | Credit Line Revolving | |
| Previous Owner | $382,400 | Purchase Money Mortgage | |
| Previous Owner | $100,000 | Credit Line Revolving | |
| Previous Owner | $332,000 | Purchase Money Mortgage | |
| Previous Owner | $150,000 | Unknown |
Property History
| Date | Event | Price | Change | Sq Ft Price |
|---|---|---|---|---|
| 05/15/2020 05/15/20 | Rented | $2,750 | 0.0% | -- |
| 05/10/2020 05/10/20 | For Rent | $2,750 | 0.0% | -- |
| 04/10/2020 04/10/20 | Off Market | $2,750 | -- | -- |
| 03/21/2020 03/21/20 | For Rent | $2,750 | 0.0% | -- |
| 07/17/2015 07/17/15 | Sold | $455,000 | -1.0% | $425 / Sq Ft |
| 06/03/2015 06/03/15 | Pending | -- | -- | -- |
| 05/29/2015 05/29/15 | Price Changed | $459,500 | +1.0% | $429 / Sq Ft |
| 05/29/2015 05/29/15 | Price Changed | $455,000 | -1.0% | $425 / Sq Ft |
| 05/01/2015 05/01/15 | For Sale | $459,500 | 0.0% | $429 / Sq Ft |
| 06/15/2014 06/15/14 | Rented | $2,250 | +2.3% | -- |
| 06/15/2014 06/15/14 | For Rent | $2,200 | -- | -- |
Tax History Compared to Growth
Tax History
| Year | Tax Paid | Tax Assessment Tax Assessment Total Assessment is a certain percentage of the fair market value that is determined by local assessors to be the total taxable value of land and additions on the property. | Land | Improvement |
|---|---|---|---|---|
| 2024 | $7,408 | $599,581 | $433,927 | $165,654 |
| 2023 | $7,301 | $587,825 | $425,419 | $162,406 |
| 2022 | $6,940 | $576,300 | $417,078 | $159,222 |
| 2021 | $6,102 | $497,605 | $332,685 | $164,920 |
| 2020 | $6,013 | $492,503 | $329,274 | $163,229 |
| 2019 | $5,837 | $482,847 | $322,818 | $160,029 |
| 2018 | $5,789 | $473,381 | $316,489 | $156,892 |
| 2016 | $5,495 | $455,000 | $304,200 | $150,800 |
| 2015 | $5,429 | $445,000 | $311,000 | $134,000 |
| 2014 | -- | $401,000 | $280,000 | $121,000 |
Agents Affiliated with this Home
-

Seller's Agent in 2020
Pankaj Meghani
Chhabria Real Estate Company
(310) 303-4855
2 Total Sales
-
Neil Chhabria

Buyer's Agent in 2020
Neil Chhabria
Chhabria Real Estate Company
(310) 902-7227
11 in this area
44 Total Sales
-
Debbie Taylor
D
Seller's Agent in 2015
Debbie Taylor
RE/MAX
(310) 994-4848
2 in this area
8 Total Sales
Map
Source: California Regional Multiple Listing Service (CRMLS)
MLS Number: PV15092216
APN: 7587-009-083
- 5941 Armaga Spring Rd Unit B
- 5951 Armaga Spring Rd Unit B
- 51 Via Costa Verde
- 48 Via Porto Grande
- 44 Cypress Way
- 5907 Peacock Ridge Rd
- 69 Cottonwood Cir
- 5959 Peacock Ridge Rd Unit 3
- 28220 Highridge Rd Unit 104
- 5987 Peacock Ridge Rd Unit 206
- 5987 Peacock Ridge Rd Unit 101
- 28121 Highridge Rd Unit 402
- 31 Oaktree Ln
- 85 Aspen Way
- 28146 Ridgecove Ct S
- 5658 Ravenspur Dr Unit 202
- 5700 Ravenspur Dr Unit 307
- 28039 Ridgebrook Ct
- 5718 Ravenspur Dr Unit 307
- 28032 Ridgebrook Ct
