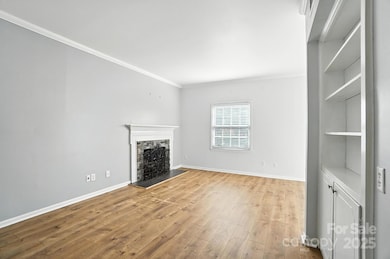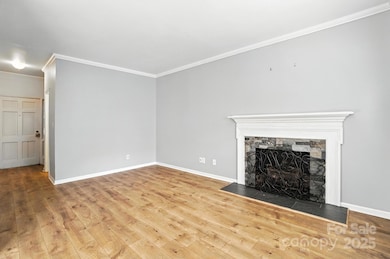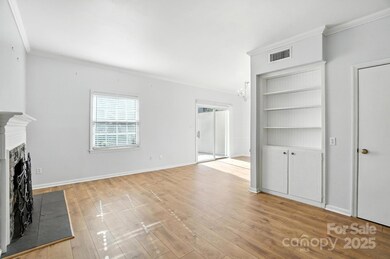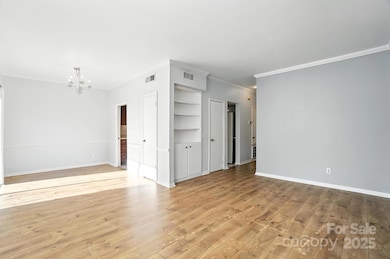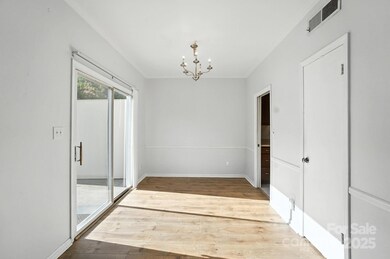5947 Quail Hollow Rd Unit A Charlotte, NC 28210
Sharon Woods NeighborhoodEstimated payment $1,812/month
Highlights
- In Ground Pool
- Clubhouse
- Traditional Architecture
- Beverly Woods Elementary Rated A-
- Wooded Lot
- End Unit
About This Home
Fantastic opportunity for this home in the desirable SouthPark area! Rare end unit, great location in complex. Entering to the 9' ceilings on main and open living areas, great natural light, beautiful updated vinyl plank flooring in main living area, and updated kitchen & bathrooms, PLUS all appliances remain. Great natural light from your fenced back patio to enjoy any time of the day! BRAND NEW HVAC system!! Bonus storage space for a condo like this to use for bikes, holiday decor', etc.
This is a gem of an area for SO MUCH!! Great retail, so many fantastic restaurants, gyms, and more for its convenient location. Get in just in time to decorate for the holidays in your new home!
Listing Agent
NextHome Paramount Brokerage Email: mjheroldrealtor@gmail.com License #238779 Listed on: 06/06/2025
Property Details
Home Type
- Condominium
Est. Annual Taxes
- $2,027
Year Built
- Built in 1968
Lot Details
- End Unit
- Wood Fence
- Wooded Lot
HOA Fees
- $279 Monthly HOA Fees
Home Design
- Traditional Architecture
- Entry on the 2nd floor
- Brick Exterior Construction
- Slab Foundation
- Wood Siding
- Vinyl Siding
Interior Spaces
- 2-Story Property
- Ceiling Fan
- Wood Burning Fireplace
- Sliding Doors
- Living Room with Fireplace
Kitchen
- Electric Range
- Microwave
- Dishwasher
- Disposal
Flooring
- Carpet
- Tile
- Vinyl
Bedrooms and Bathrooms
- 2 Bedrooms
Laundry
- Laundry Room
- Washer and Dryer
Home Security
Parking
- Parking Lot
- 2 Assigned Parking Spaces
Pool
- In Ground Pool
- Fence Around Pool
Outdoor Features
- Patio
- Front Porch
Schools
- Beverly Woods Elementary School
- Carmel Middle School
- South Mecklenburg High School
Utilities
- Forced Air Heating and Cooling System
- Vented Exhaust Fan
- Electric Water Heater
- Cable TV Available
Listing and Financial Details
- Assessor Parcel Number 209-093-54
Community Details
Overview
- Cusick Management Association
- Quail Hill Condos
- Quail Hill Subdivision
- Mandatory home owners association
Amenities
- Clubhouse
Recreation
- Community Pool
Security
- Storm Doors
- Carbon Monoxide Detectors
Map
Home Values in the Area
Average Home Value in this Area
Tax History
| Year | Tax Paid | Tax Assessment Tax Assessment Total Assessment is a certain percentage of the fair market value that is determined by local assessors to be the total taxable value of land and additions on the property. | Land | Improvement |
|---|---|---|---|---|
| 2025 | $2,027 | $247,407 | -- | $247,407 |
| 2024 | $2,027 | $247,407 | -- | $247,407 |
| 2023 | $2,027 | $247,407 | $0 | $247,407 |
| 2022 | $1,384 | $130,400 | $0 | $130,400 |
| 2021 | $1,373 | $130,400 | $0 | $130,400 |
| 2020 | $1,366 | $130,400 | $0 | $130,400 |
| 2019 | $1,350 | $130,400 | $0 | $130,400 |
| 2018 | $1,452 | $105,100 | $27,500 | $77,600 |
| 2017 | $1,423 | $105,100 | $27,500 | $77,600 |
| 2016 | $1,414 | $105,100 | $27,500 | $77,600 |
| 2015 | $1,402 | $105,100 | $27,500 | $77,600 |
| 2014 | $1,389 | $105,100 | $27,500 | $77,600 |
Property History
| Date | Event | Price | List to Sale | Price per Sq Ft |
|---|---|---|---|---|
| 08/01/2025 08/01/25 | Price Changed | $259,000 | -3.9% | $223 / Sq Ft |
| 06/06/2025 06/06/25 | For Sale | $269,500 | -- | $232 / Sq Ft |
Purchase History
| Date | Type | Sale Price | Title Company |
|---|---|---|---|
| Warranty Deed | $105,000 | Investors Title Insurance Co |
Mortgage History
| Date | Status | Loan Amount | Loan Type |
|---|---|---|---|
| Open | $89,250 | New Conventional |
Source: Canopy MLS (Canopy Realtor® Association)
MLS Number: 4263642
APN: 209-093-54
- 5913 Quail Hollow Rd
- 5927 Quail Hollow Rd Unit H
- 5903 Quail Hollow Rd Unit D
- 5917 Quail Hollow Rd Unit A
- 5949 Quail Hollow Rd Unit E
- 3336 Heathstead Place Unit B
- 6132 Heath Ridge Ct
- 6112 Heath Ridge Ct Unit B
- 5926 Sharon Rd
- 5922 Sharon Hills Rd
- 6130 Heathstone Ln Unit E
- 3217 Heathstead Place Unit C
- 3215 Heathstead Place Unit D
- 5640 Sharon Rd
- 3109 Heathstead Place Unit 30D
- 4023 Alexandra Alley Dr
- 5812 Barrowlands Ct
- 3120 Heathstead Place Unit 27B
- 3001 Heathstead Place
- 3800 Lovett Cir
- 5925 Quail Hollow Rd Unit D
- 5917 Quail Hollow Rd Unit A
- 3350 Heathstead Place
- 3209 Heathstead Place Unit C
- 6316 Cameron Forest Ln
- 3215 Heathstead Place
- 4401 Hampton Ridge Dr
- 6100 Heathstone Ln Unit B
- 3100 Heathstead Place Unit G
- 3100 Heathstead Place Unit D
- 5805 Barrowlands Ct
- 5805 Barrowlands Ct
- 3156 Heathstead Place Unit E
- 6121 Heathstone Ln Unit B
- 6048 Heath Valley Rd Unit F
- 2926 Heathstead Place
- 6022 Heath Valley Rd Unit C
- 3900 Rhodes Ave
- 4014 Sulkirk Rd
- 5011 Sharon Rd


