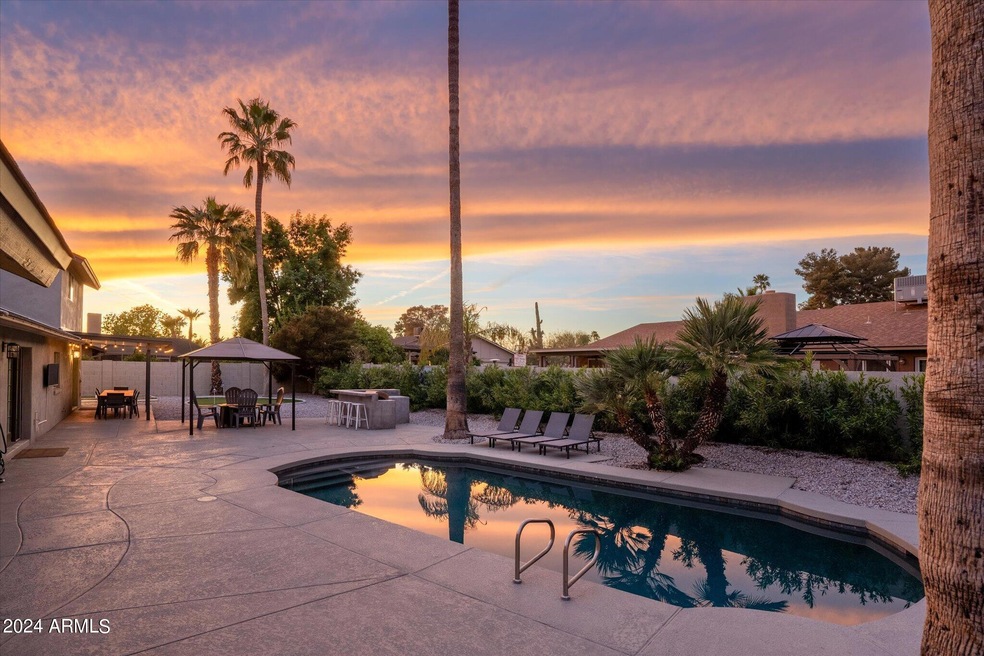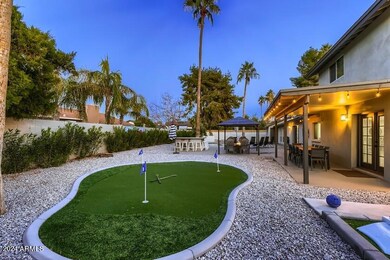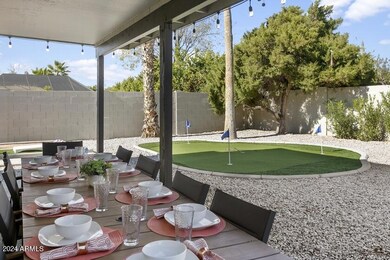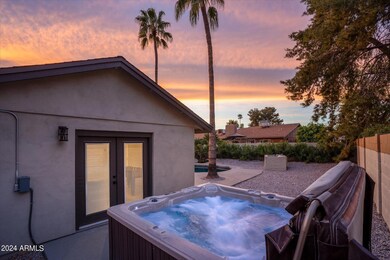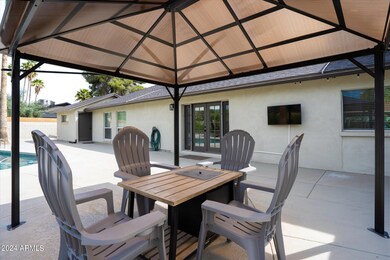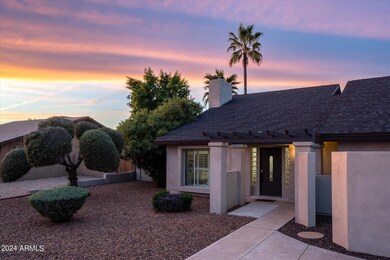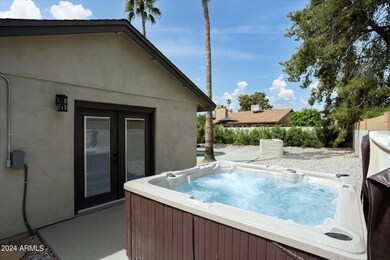
5948 E Corrine Dr Scottsdale, AZ 85254
Paradise Valley NeighborhoodHighlights
- Guest House
- Private Pool
- 0.35 Acre Lot
- Desert Shadows Elementary School Rated A
- RV Access or Parking
- Fireplace in Primary Bedroom
About This Home
As of August 2024Step into this elegant Scottsdale home with 4 bedrooms and 2.5 bathrooms on main level and an enclosed loft perfect for an office or home gym. There is also a versatile 252 sf casita with a separate exterior entrance that could be used for a game room, work shop or home based business. This home not only has beautified aesthetics, but also major systems have been updated to provide you peace of mind; new roof, new AC, new pool equipment, new stucco and paint! Experience refined style with white shaker kitchen cabinets set against Marron Cohiba granite and refreshed baths featuring new white quartz countertops. Games abound in your back yard oasis featuring a PebbleTec diving pool, a hot tub for the chilly evenings and a built-in grill for hosting amazing gatherings. Enjoy the durability of slate tile flooring in main living areas and amber bamboo flooring in all bedrooms. The home is filled with natural light through dual pane windows and upgraded appliances for modern convenience. Vaulted ceilings in the living room add a grand touch, while the spacious primary bedroom offers a serene retreat with an ensuite bath, dual sinks, a cozy fireplace and a private patio. Situated in the coveted Magic Zip Code with convenient access to shopping, dining and great schools, this Scottsdale gem is sure to please!
Last Agent to Sell the Property
Russ Lyon Sotheby's International Realty License #SA698685000 Listed on: 04/07/2024

Home Details
Home Type
- Single Family
Est. Annual Taxes
- $4,098
Year Built
- Built in 1978
Lot Details
- 0.35 Acre Lot
- Desert faces the front of the property
- Block Wall Fence
- Grass Covered Lot
Parking
- 2 Car Direct Access Garage
- 4 Open Parking Spaces
- Side or Rear Entrance to Parking
- Garage Door Opener
- RV Access or Parking
Home Design
- Composition Roof
- Block Exterior
- Stucco
Interior Spaces
- 3,280 Sq Ft Home
- 1-Story Property
- Wet Bar
- Vaulted Ceiling
- Ceiling Fan
- Skylights
- Double Pane Windows
- Family Room with Fireplace
- 2 Fireplaces
Kitchen
- Eat-In Kitchen
- Breakfast Bar
- <<builtInMicrowave>>
- Kitchen Island
- Granite Countertops
Flooring
- Wood
- Stone
Bedrooms and Bathrooms
- 4 Bedrooms
- Fireplace in Primary Bedroom
- Primary Bathroom is a Full Bathroom
- 2.5 Bathrooms
- Dual Vanity Sinks in Primary Bathroom
Pool
- Private Pool
- Above Ground Spa
- Diving Board
Outdoor Features
- Covered patio or porch
- Built-In Barbecue
Additional Homes
- Guest House
Schools
- Desert Shadows Elementary School
- Desert Shadows Middle School - Scottsdale
- Horizon High School
Utilities
- Central Air
- Heating Available
- High Speed Internet
- Cable TV Available
Community Details
- No Home Owners Association
- Association fees include no fees
- Avant Subdivision
Listing and Financial Details
- Tax Lot 248
- Assessor Parcel Number 167-07-123-A
Ownership History
Purchase Details
Home Financials for this Owner
Home Financials are based on the most recent Mortgage that was taken out on this home.Purchase Details
Home Financials for this Owner
Home Financials are based on the most recent Mortgage that was taken out on this home.Purchase Details
Purchase Details
Purchase Details
Purchase Details
Purchase Details
Home Financials for this Owner
Home Financials are based on the most recent Mortgage that was taken out on this home.Purchase Details
Home Financials for this Owner
Home Financials are based on the most recent Mortgage that was taken out on this home.Purchase Details
Home Financials for this Owner
Home Financials are based on the most recent Mortgage that was taken out on this home.Similar Homes in Scottsdale, AZ
Home Values in the Area
Average Home Value in this Area
Purchase History
| Date | Type | Sale Price | Title Company |
|---|---|---|---|
| Warranty Deed | $1,150,000 | Pinnacle Title Services | |
| Warranty Deed | $1,050,000 | Equity Title Agency Inc | |
| Warranty Deed | -- | Equity Title | |
| Special Warranty Deed | -- | None Listed On Document | |
| Special Warranty Deed | -- | None Available | |
| Special Warranty Deed | -- | None Available | |
| Warranty Deed | -- | Accommodation | |
| Warranty Deed | $342,500 | Driggs Title Agency Inc | |
| Cash Sale Deed | $310,000 | Driggs Title Agency Inc | |
| Interfamily Deed Transfer | -- | Magnus Title Agency |
Mortgage History
| Date | Status | Loan Amount | Loan Type |
|---|---|---|---|
| Previous Owner | $183,000 | New Conventional | |
| Previous Owner | $420,000 | New Conventional | |
| Previous Owner | $205,000 | Unknown |
Property History
| Date | Event | Price | Change | Sq Ft Price |
|---|---|---|---|---|
| 08/21/2024 08/21/24 | For Rent | $15,000 | 0.0% | -- |
| 08/12/2024 08/12/24 | Sold | $1,150,000 | -8.0% | $351 / Sq Ft |
| 07/27/2024 07/27/24 | Pending | -- | -- | -- |
| 05/24/2024 05/24/24 | Price Changed | $1,250,000 | -1.5% | $381 / Sq Ft |
| 05/08/2024 05/08/24 | Price Changed | $1,269,000 | -2.3% | $387 / Sq Ft |
| 04/07/2024 04/07/24 | For Sale | $1,299,000 | +23.7% | $396 / Sq Ft |
| 12/16/2021 12/16/21 | Sold | $1,050,000 | 0.0% | $320 / Sq Ft |
| 11/16/2021 11/16/21 | Price Changed | $1,050,000 | 0.0% | $320 / Sq Ft |
| 11/11/2021 11/11/21 | Pending | -- | -- | -- |
| 11/10/2021 11/10/21 | Off Market | $1,050,000 | -- | -- |
| 11/08/2021 11/08/21 | For Sale | $975,000 | 0.0% | $297 / Sq Ft |
| 05/16/2016 05/16/16 | Rented | $2,995 | 0.0% | -- |
| 04/05/2016 04/05/16 | Under Contract | -- | -- | -- |
| 04/05/2016 04/05/16 | Off Market | $2,995 | -- | -- |
| 03/31/2016 03/31/16 | For Rent | $2,995 | +1.5% | -- |
| 09/02/2015 09/02/15 | Rented | $2,950 | 0.0% | -- |
| 08/05/2015 08/05/15 | Off Market | $2,950 | -- | -- |
| 07/25/2015 07/25/15 | For Rent | $2,950 | +5.4% | -- |
| 03/01/2014 03/01/14 | Rented | $2,800 | -1.8% | -- |
| 01/28/2014 01/28/14 | Under Contract | -- | -- | -- |
| 01/16/2014 01/16/14 | For Rent | $2,850 | +5.6% | -- |
| 03/01/2013 03/01/13 | Rented | $2,700 | -9.8% | -- |
| 02/27/2013 02/27/13 | Under Contract | -- | -- | -- |
| 01/19/2013 01/19/13 | For Rent | $2,995 | 0.0% | -- |
| 10/26/2012 10/26/12 | Sold | $342,500 | 0.0% | $119 / Sq Ft |
| 10/14/2012 10/14/12 | Pending | -- | -- | -- |
| 10/10/2012 10/10/12 | For Sale | $342,500 | +10.5% | $119 / Sq Ft |
| 09/25/2012 09/25/12 | Sold | $310,000 | 0.0% | $107 / Sq Ft |
| 07/24/2012 07/24/12 | Price Changed | $310,000 | -11.2% | $107 / Sq Ft |
| 05/29/2012 05/29/12 | Price Changed | $349,000 | -0.3% | $121 / Sq Ft |
| 05/07/2012 05/07/12 | For Sale | $350,000 | -- | $121 / Sq Ft |
Tax History Compared to Growth
Tax History
| Year | Tax Paid | Tax Assessment Tax Assessment Total Assessment is a certain percentage of the fair market value that is determined by local assessors to be the total taxable value of land and additions on the property. | Land | Improvement |
|---|---|---|---|---|
| 2025 | $4,186 | $42,049 | -- | -- |
| 2024 | $4,098 | $40,047 | -- | -- |
| 2023 | $4,098 | $73,870 | $14,770 | $59,100 |
| 2022 | $4,057 | $56,210 | $11,240 | $44,970 |
| 2021 | $4,069 | $51,810 | $10,360 | $41,450 |
| 2020 | $3,943 | $47,300 | $9,460 | $37,840 |
| 2019 | $3,948 | $43,580 | $8,710 | $34,870 |
| 2018 | $4,300 | $38,030 | $7,600 | $30,430 |
| 2017 | $4,122 | $37,450 | $7,490 | $29,960 |
| 2016 | $4,053 | $36,930 | $7,380 | $29,550 |
| 2015 | $3,754 | $37,360 | $7,470 | $29,890 |
Agents Affiliated with this Home
-
Jayne Shelly
J
Seller's Agent in 2024
Jayne Shelly
Top Producers Realty
(623) 202-3127
3 Total Sales
-
Sarah Fye
S
Seller's Agent in 2024
Sarah Fye
Russ Lyon Sotheby's International Realty
(720) 202-3073
5 in this area
25 Total Sales
-
Lee Courtney

Buyer's Agent in 2024
Lee Courtney
West USA Realty
(480) 296-5922
3 in this area
102 Total Sales
-
Suzanne Hendrix

Seller's Agent in 2021
Suzanne Hendrix
HomeSmart
(602) 321-4444
7 in this area
30 Total Sales
-
Deanna McCarty

Buyer's Agent in 2021
Deanna McCarty
Compass
(480) 415-7946
8 in this area
89 Total Sales
-
K
Buyer's Agent in 2016
Kelly Elsasser
My Home Group Real Estate
Map
Source: Arizona Regional Multiple Listing Service (ARMLS)
MLS Number: 6686922
APN: 167-07-123A
- 5919 E Corrine Dr
- 5921 E Sweetwater Ave
- 5827 E Larkspur Dr
- 6102 E Aster Dr
- 6037 E Charter Oak Rd
- 6126 E Charter Oak Rd
- 12435 N 61st Place
- 6128 E Sweetwater Ave Unit 163
- 6128 E Sweetwater Ave
- 12202 N 60th St
- 6202 E Larkspur Dr
- 12411 N 57th St
- 5701 E Charter Oak Rd
- 12034 N 61st St
- 6215 E Surrey Ave
- 12211 N 57th St
- 6249 E Larkspur Dr
- 5837 E Presidio Rd
- 5539 E Dahlia Dr
- 5633 E Wethersfield Rd
