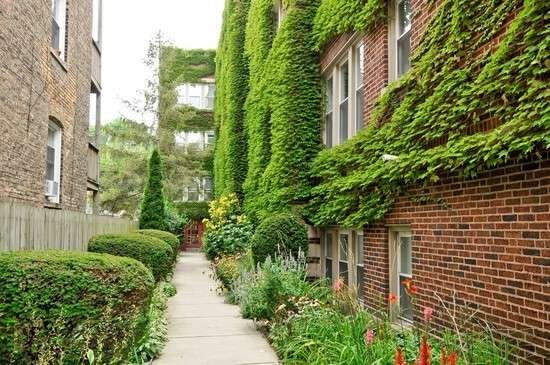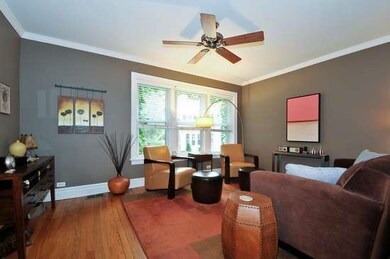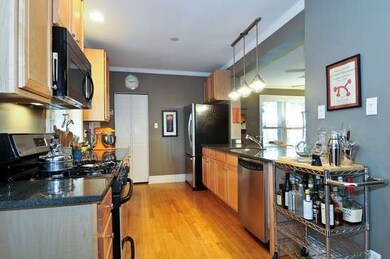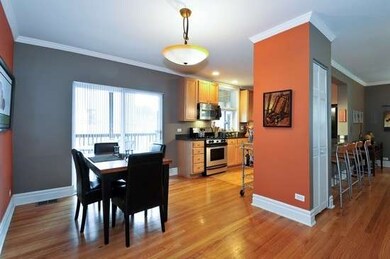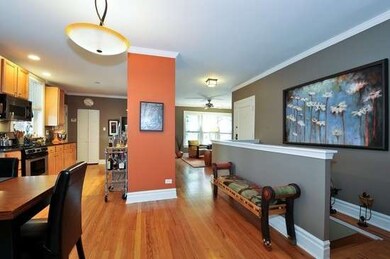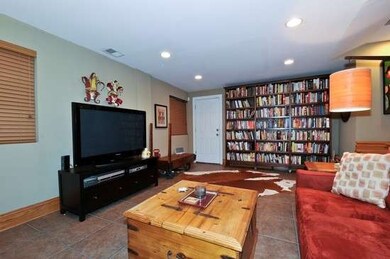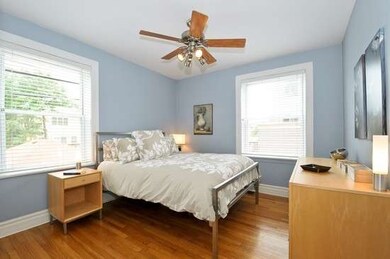
5948 N Paulina St Unit 59481 Chicago, IL 60660
Edgewater NeighborhoodHighlights
- Wood Flooring
- Balcony
- Patio
- Walk-In Pantry
- Breakfast Bar
- 5-minute walk to Senn Park
About This Home
As of September 2013VINTAGE EDGEWATER/ANDERSONVILLE BEAUTY! DUPLEX DOWN, 3BEDS/2BATHS. BRIGHT & SPACIOUS! SEPARATE LR & FR, LARGE COOK'S KITCHEN, HDWD AND TILED FLRS, GRANITE/MARBLE KITCHEN AND BATHS, W/D IN LRG LAUNDRY/STORAGE AREA. PATIO OFF DINING AREA. OPEN FLOOR PLAN. DEEDED PARKING IN PRICE. LARGE ADDITIONAL STORAGE. BEAUTIFUL COMMON COURTYARD/PATIO! ONLY 1 OF 3 DUPLEXES. THIS PLACE IS BEAUTIFUL AND HAS GREAT CHARACTER! MUST SEE!
Last Agent to Sell the Property
Jayne Alofs
Compass Listed on: 08/26/2013
Last Buyer's Agent
@properties Christie's International Real Estate License #475137048

Property Details
Home Type
- Condominium
Est. Annual Taxes
- $5,419
HOA Fees
- $300 per month
Home Design
- Brick Exterior Construction
Interior Spaces
- Ventless Fireplace
- Gas Log Fireplace
- Storage
- Wood Flooring
Kitchen
- Breakfast Bar
- Walk-In Pantry
- Oven or Range
- Microwave
- Dishwasher
- Kitchen Island
Laundry
- Dryer
- Washer
Finished Basement
- Basement Fills Entire Space Under The House
- Finished Basement Bathroom
Parking
- Parking Available
- Parking Included in Price
- Assigned Parking
Outdoor Features
- Balcony
- Patio
Utilities
- Forced Air Heating and Cooling System
- Heating System Uses Gas
- Lake Michigan Water
Additional Features
- North or South Exposure
- East or West Exposure
- City Lot
Listing and Financial Details
- Homeowner Tax Exemptions
Community Details
Amenities
- Common Area
Pet Policy
- Pets Allowed
Ownership History
Purchase Details
Home Financials for this Owner
Home Financials are based on the most recent Mortgage that was taken out on this home.Purchase Details
Home Financials for this Owner
Home Financials are based on the most recent Mortgage that was taken out on this home.Similar Homes in Chicago, IL
Home Values in the Area
Average Home Value in this Area
Purchase History
| Date | Type | Sale Price | Title Company |
|---|---|---|---|
| Warranty Deed | $325,000 | Chicago Title Insurance Comp | |
| Interfamily Deed Transfer | -- | Title First National |
Mortgage History
| Date | Status | Loan Amount | Loan Type |
|---|---|---|---|
| Open | $260,000 | New Conventional | |
| Previous Owner | $177,867 | New Conventional | |
| Previous Owner | $213,000 | New Conventional | |
| Previous Owner | $22,000 | Credit Line Revolving |
Property History
| Date | Event | Price | Change | Sq Ft Price |
|---|---|---|---|---|
| 08/04/2025 08/04/25 | Pending | -- | -- | -- |
| 07/31/2025 07/31/25 | For Sale | $475,000 | +46.2% | $297 / Sq Ft |
| 09/27/2013 09/27/13 | Sold | $325,000 | 0.0% | $203 / Sq Ft |
| 09/01/2013 09/01/13 | Pending | -- | -- | -- |
| 08/26/2013 08/26/13 | For Sale | $325,000 | -- | $203 / Sq Ft |
Tax History Compared to Growth
Tax History
| Year | Tax Paid | Tax Assessment Tax Assessment Total Assessment is a certain percentage of the fair market value that is determined by local assessors to be the total taxable value of land and additions on the property. | Land | Improvement |
|---|---|---|---|---|
| 2024 | $5,419 | $33,660 | $4,673 | $28,987 |
| 2023 | $5,261 | $29,000 | $3,768 | $25,232 |
| 2022 | $5,261 | $29,000 | $3,768 | $25,232 |
| 2021 | $5,162 | $28,999 | $3,768 | $25,231 |
| 2020 | $4,301 | $22,409 | $3,014 | $19,395 |
| 2019 | $4,337 | $25,014 | $3,014 | $22,000 |
| 2018 | $4,262 | $25,014 | $3,014 | $22,000 |
| 2017 | $3,701 | $20,568 | $2,562 | $18,006 |
| 2016 | $3,619 | $20,568 | $2,562 | $18,006 |
| 2015 | $3,288 | $20,568 | $2,562 | $18,006 |
| 2014 | $3,549 | $19,127 | $1,921 | $17,206 |
| 2013 | $3,000 | $19,127 | $1,921 | $17,206 |
Agents Affiliated with this Home
-
Camille Obrochta

Seller's Agent in 2025
Camille Obrochta
@ Properties
(312) 285-6111
1 in this area
53 Total Sales
-
J
Seller's Agent in 2013
Jayne Alofs
Compass
Map
Source: Midwest Real Estate Data (MRED)
MLS Number: MRD08429583
APN: 14-06-401-058-1001
- 6025 N Ridge Ave Unit 1W
- 5844 N Hermitage Ave Unit N
- 6065 N Ridge Ave Unit 3
- 1548 W Ardmore Ave Unit 2F
- 1548 W Ardmore Ave Unit 4C
- 1548 W Ardmore Ave Unit 3F
- 1528 W Ardmore Ave Unit 3W
- 1517 W Ardmore Ave Unit 2
- 1453 W Elmdale Ave Unit 1
- 1648 W Edgewater Ave Unit 2
- 5748 N Hermitage Ave Unit 206
- 5748 N Hermitage Ave Unit 406
- 6129 N Hermitage Ave
- 5730 N Hermitage Ave Unit 2
- 1527 W Edgewater Ave
- 6131 N Wolcott Ave
- 1447 W Victoria St Unit 3C
- 1657 W Hollywood Ave
- 1748 W Granville Ave Unit 2A
- 1823 W Granville Ave Unit 4A
